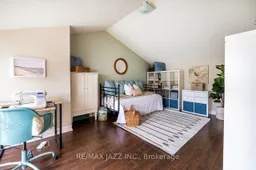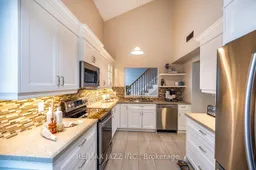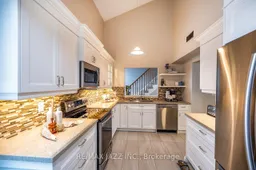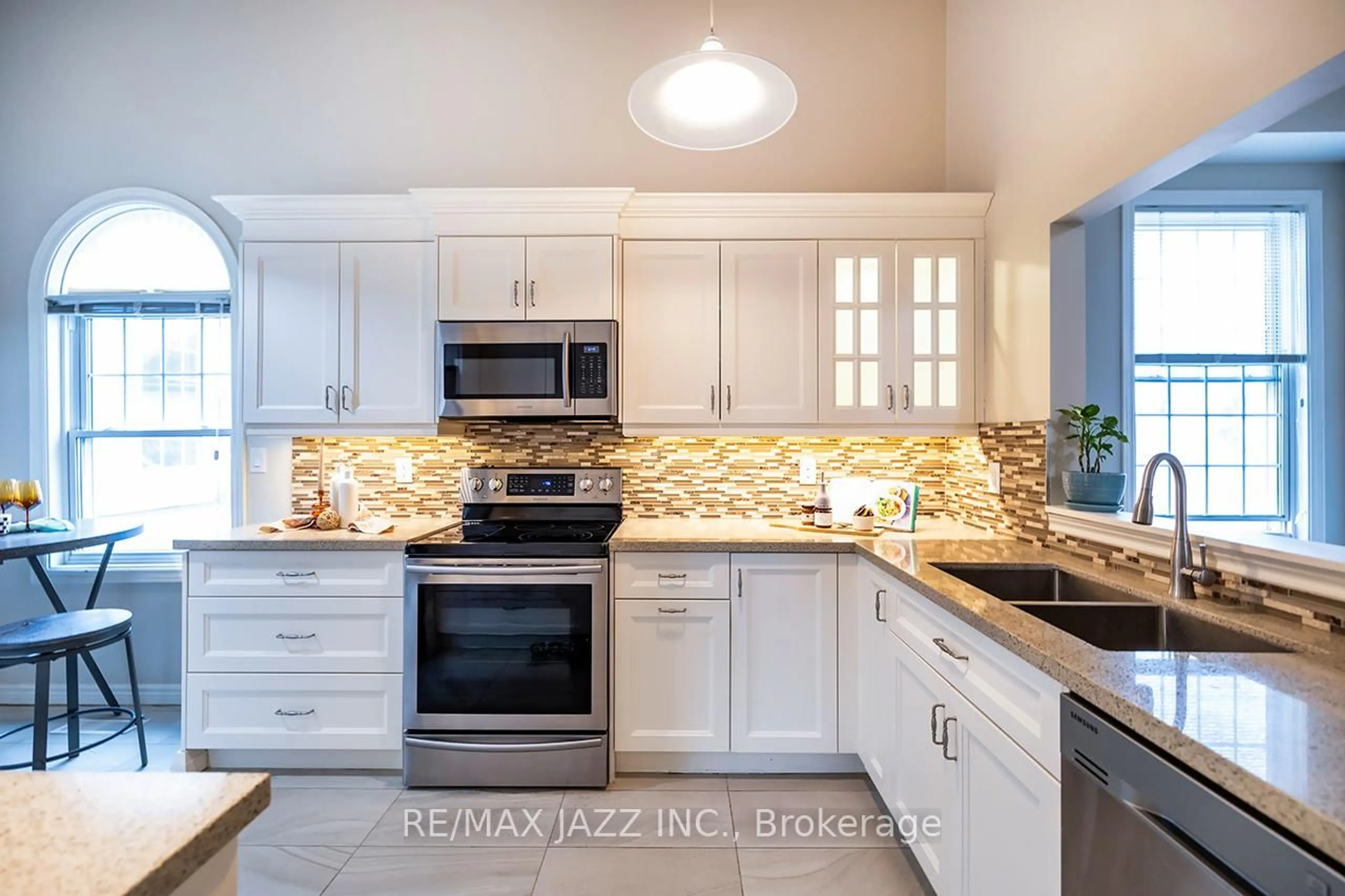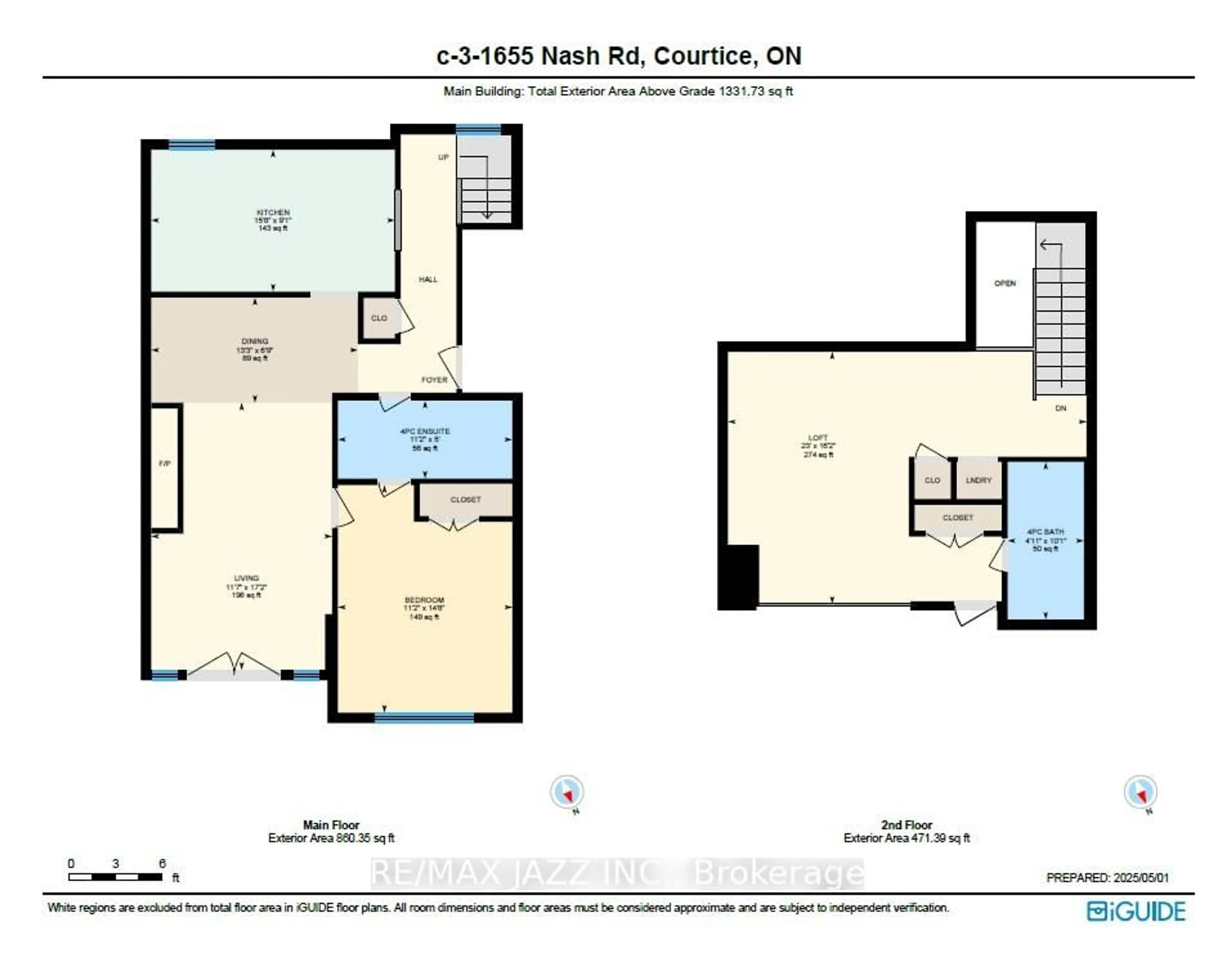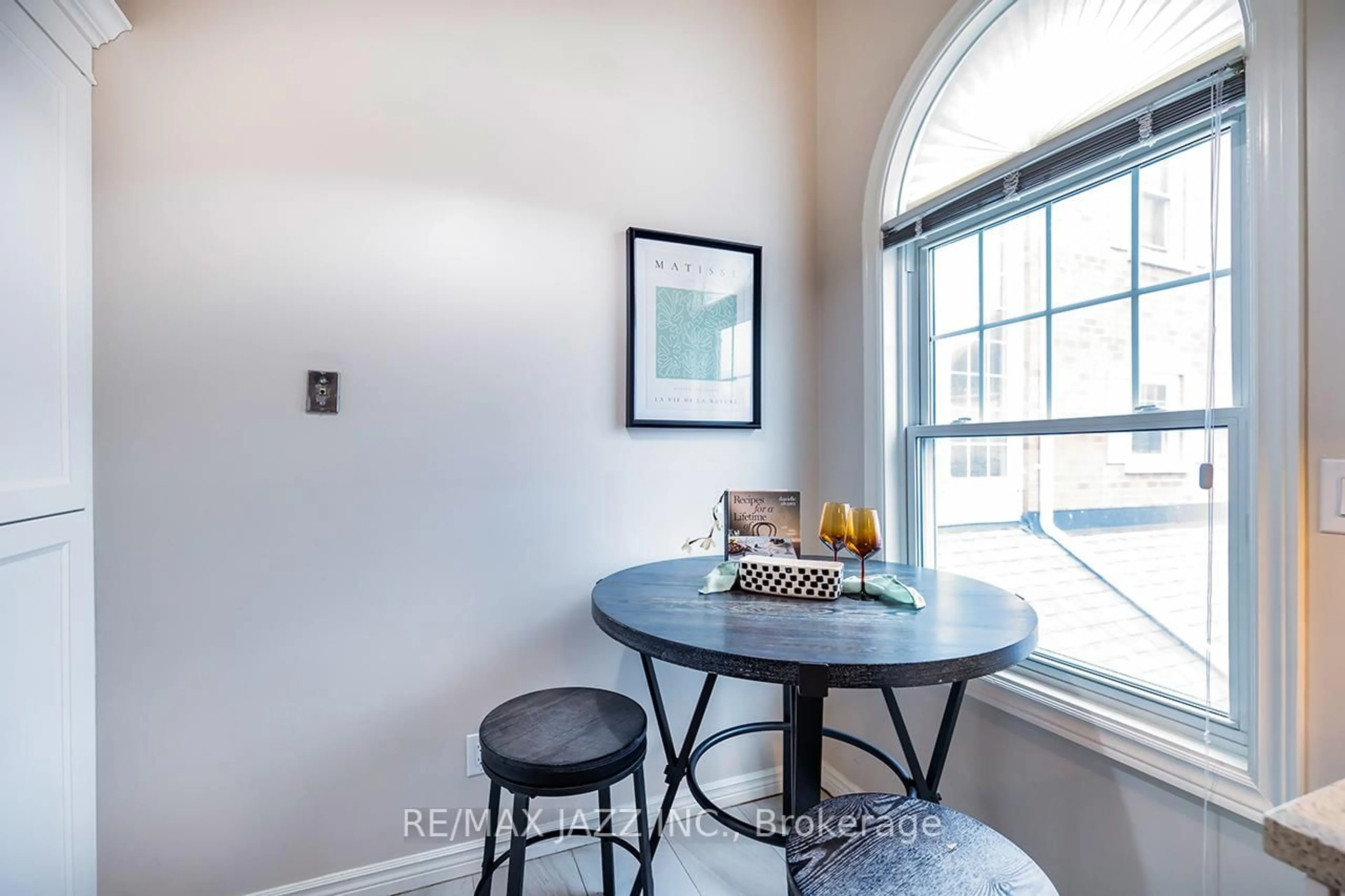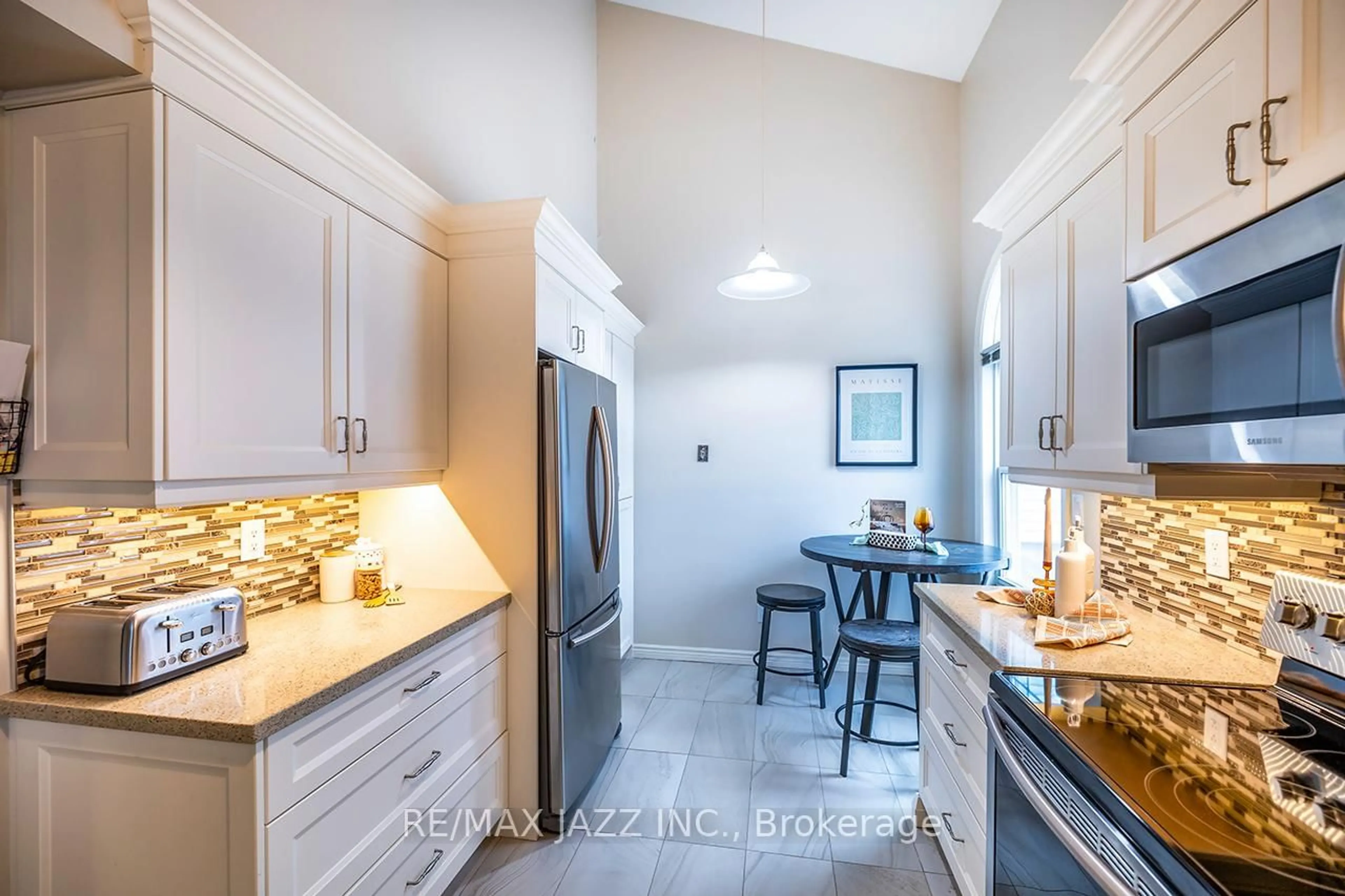1655 Nash Rd #C3, Clarington, Ontario L1E 1S8
Contact us about this property
Highlights
Estimated valueThis is the price Wahi expects this property to sell for.
The calculation is powered by our Instant Home Value Estimate, which uses current market and property price trends to estimate your home’s value with a 90% accuracy rate.Not available
Price/Sqft$332/sqft
Monthly cost
Open Calculator
Description
Charming stacked townhouse Condo in beautifully maintained community. Welcome to this bright and spacious stacked townhouse condo nestled in one of the areas most desirable communities! Perfectly situated close to top-rated schools, lush parks, community centers, shopping, and restaurants - this home offers the perfect balance of convenience and tranquility. Step inside to discover a soaring vaulted ceiling in the living room, creating an airy and inviting space that is flooded with natural light. Enjoy cozy evenings by the wood burning fireplace or enjoy breakfast in the expansive kitchen with extensive cupboard space. The generously sized primary includes a semi-ensuite bath. The upper level features a large loft are that could satisfy many uses, including a second bedroom or home office, and houses laundry and an additional full bath. If storage is a concern, closets abound in this home satisfying all your needs, including a large in-suite storage room. This home offers a low-maintenance lifestyle in a vibrant community-focused setting. Don't miss your chance to own this unique and inviting home.
Property Details
Interior
Features
3rd Floor
Loft
3.35 x 4.82Laminate / Combined W/Laundry
Utility
3.4 x 2.74Exterior
Features
Parking
Garage spaces -
Garage type -
Total parking spaces 1
Condo Details
Inclusions
Property History
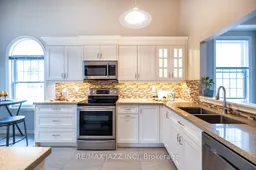 20
20