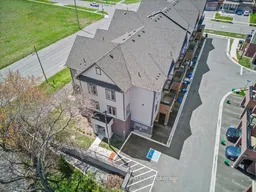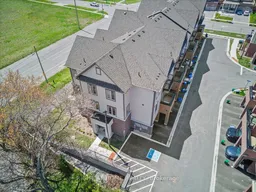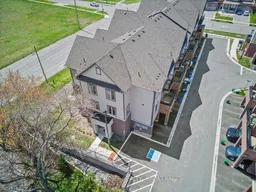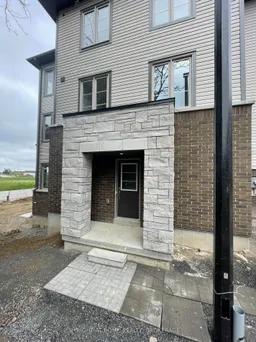PRICED TO SELL Corner & End Unit "Daffodil" Model Built by National Homes Approximately 1200 Sqft. 3 Bedroom + Terrace + Balcony & Almost New Condo Townhouse Backing Onto Protected Greenspace with Attached Garage & Driveway For Sale! In Beautiful Area of Courtice, in the Municipality of Clarington, Right on the Border with Oshawa! All New Houses Around, High Quality Neighbors. Beautiful Brick & Stone Exterior, Private Entrance off to the Side. Kitchen Comes with an Island, Double Sink, Stainless Steel Appliances & a Breakfast Bar Area! Living Room is Very Spacious & Open Concept, with a Huge Closet for Extra Storage. Third Level has 3 Bedrooms, All with Double Sliding Closets, a Linen Closet, Laundry Closet for Convenient Access Beside All the Bedrooms, and another Balcony with Direct Access from the Master Bedroom! Lots of Upgrades Including Solid Oak Railing, Potlights, Gas Stove Line Rough-In, Gas BBQ Line Rough-in & More! Direct Entrance From the Garage to the House. Heart-Warming Playground in the Centre of the Development & Lots of Visitor Parking. Close to the Intersection of 401 & 418. Less Than an Hour Away from Toronto, with an Approved Future GO Transit Station to Whisk You Away. Shopping malls, Unique Restaurants, and Amazing Schools All Around You. Every Modern Convenience is at Your Fingertips. Don't Miss Out on This One, Affordability at its Finest!
Inclusions: Stove, Fridge, Dishwasher, Combo Microwave & Rangehood, Central Vacuum, Washer, Dryer, All Electric Light Fixtures







