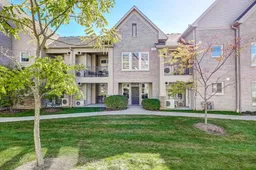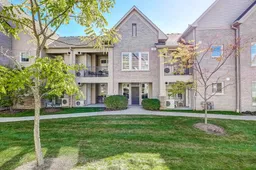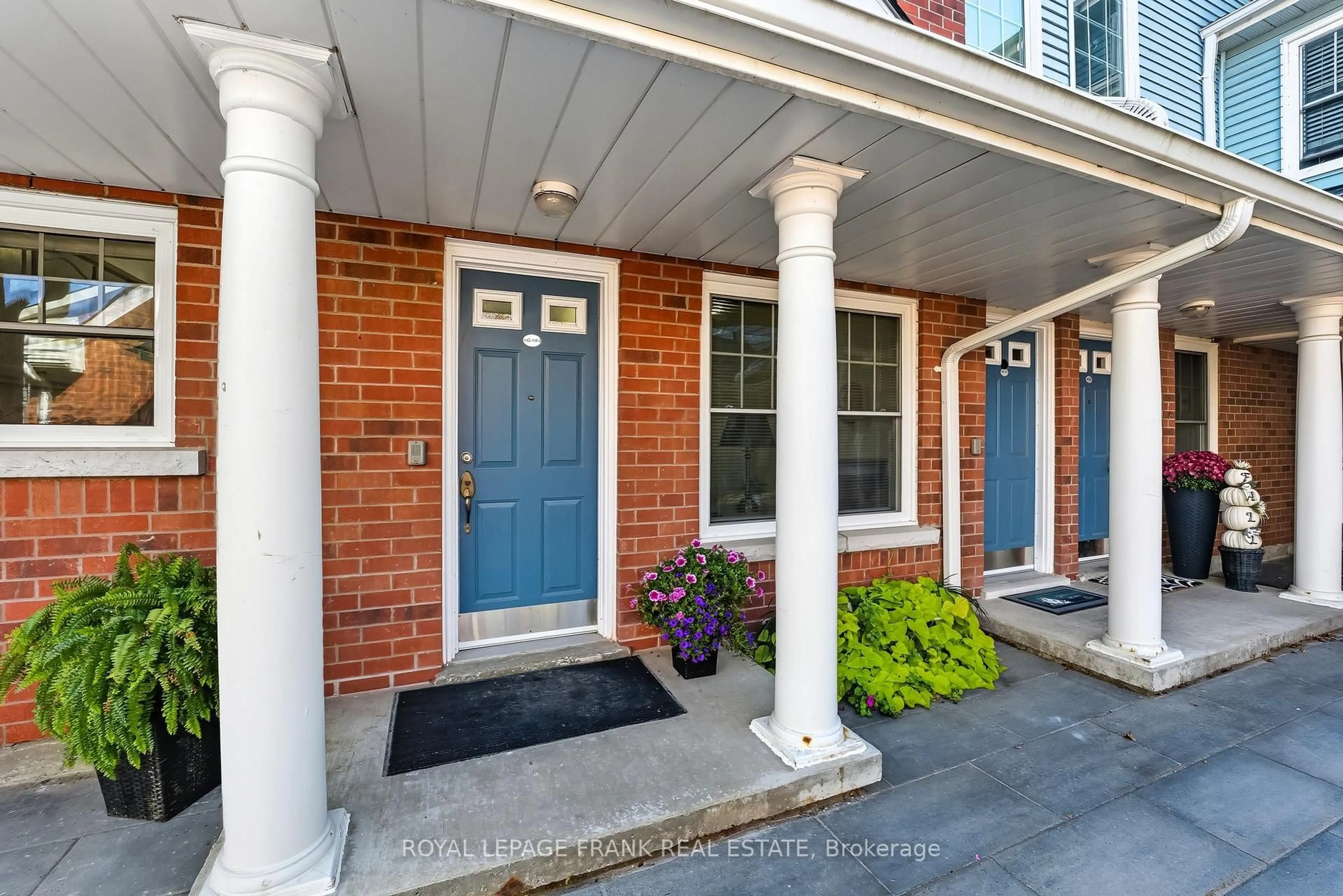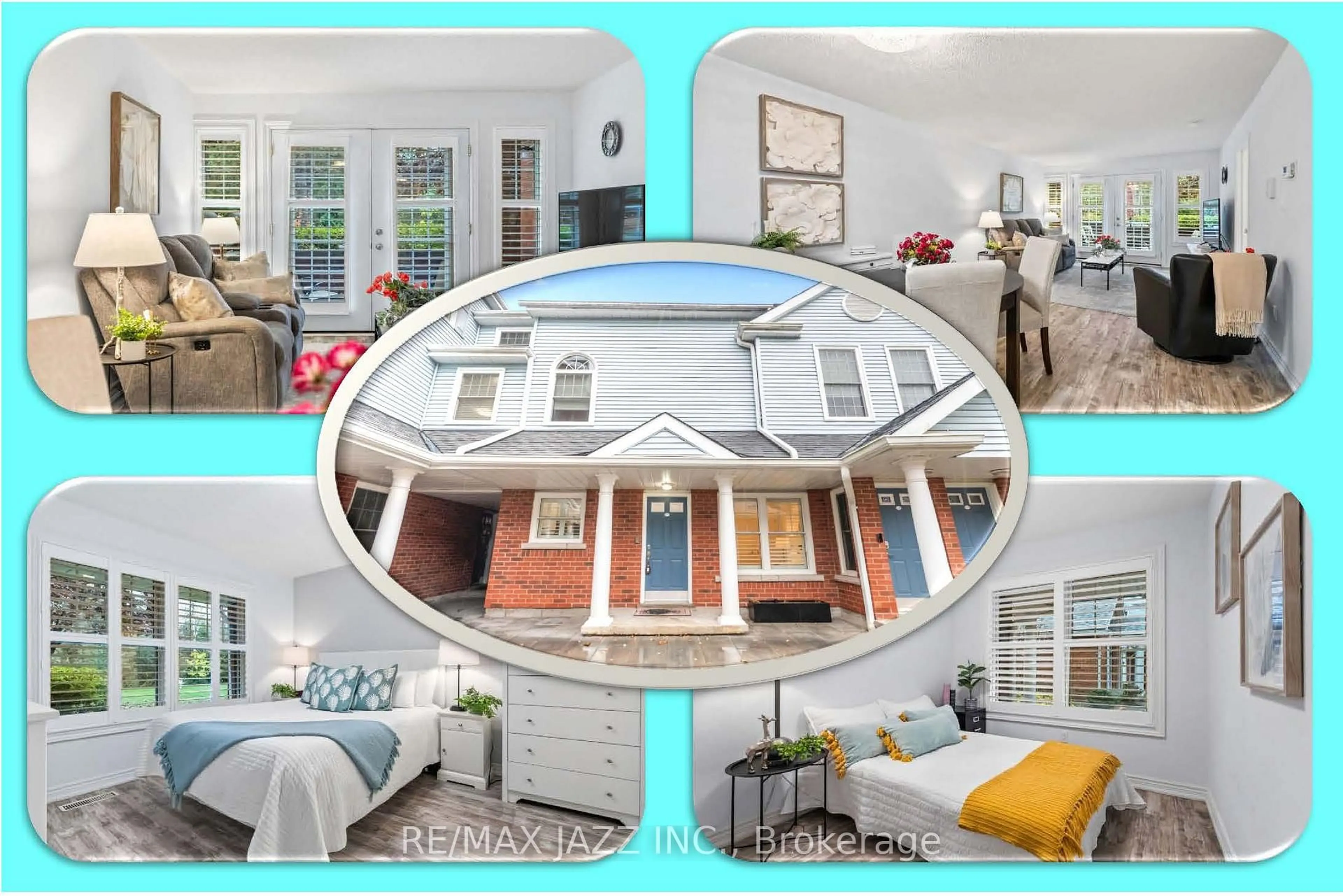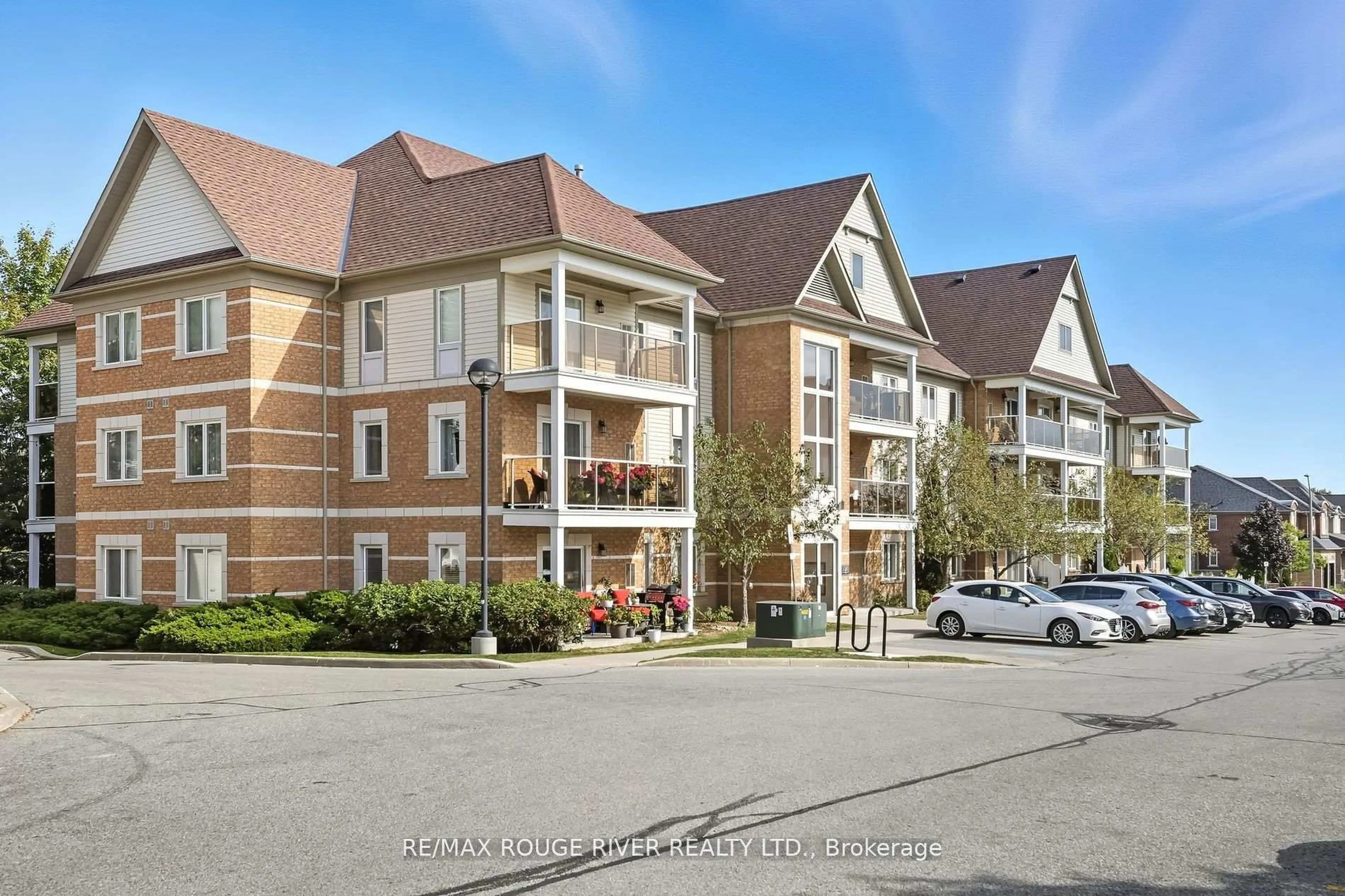Step into homeownership with this incredible condo townhouse - the perfect first home in a vibrant neighbourhood close to shops, parks, and all your daily essentials. This bright, modern, and freshly painted 1-bedroom, 1-bathroom unit offers over 800 square feet of stylish living space, with vinyl flooring throughout and soaring 9-foot ceilings that create an open, airy feel. Enjoy your morning coffee or unwind in the evening on your private porch - your own peaceful outdoor retreat. The sleek kitchen features quartz countertops, extended cabinetry, stainless steel appliances, and a breakfast bar which is ideal for cooking, casual dining, or entertaining guests. The sun-filled primary bedroom offers generous space and a large walk-in closet to keep everything organized, with an oversized semi-ensuite bathroom. Located on the ground floor, this unit offers comfort and convenience, including in-suite laundry and a private garage with direct access to the unit making daily life seamless. The community also features outdoor seating areas, a park, visitor parking, office space, a gym, and a recreation room with a full kitchen. Move-in ready and designed for easy living, this home is the perfect place to start your homeownership journey. Come see it today and imagine yourself living here!
Inclusions: EXISTING: SS Stove, SS Fridge, SS Dishwasher, Microwave. Existing Light Fixtures & Window Coverings. Garage Door Opener & Remote.
