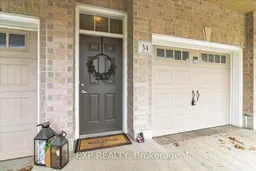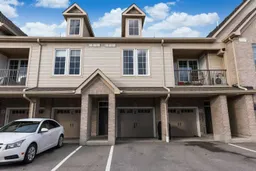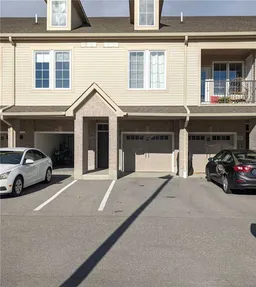Step into to this beautiful 2016 condo townhouse, nestled in a sought-after neighborhood loaded with shops, parks, and everyday conveniences just minutes away. This bright, modern unit features luxury vinyl flooring throughout and soaring 9-foot ceilings that create an airy, open vibe you'll love coming home to. Enjoy your morning coffee or evening unwind on the private balcony- a perfect little retreat tucked away from the buzz. The sleek kitchen is a standout, with quartz countertops, extended cabinetry, and stainless steel appliances- ready to impress whether you're hosting or just treating yourself. The sunlit primary bedroom offers tons of space and a generously sized closet, no shortage of room here. Thoughtful wide stairs with more gradual steps make daily living easier and safer for everyone. Convenience continues with ensuite laundry and your very own private garage with direct access to the home. Bright, clean, and ready for you to move in and make it your own. Come see it today and fall in love!
Inclusions: All Appliances (Stainless Steel Fridge, Stove, Microwave & Dishwasher, Clothes Washer & Dryer), Garage Door Opener & Remote, All Electric Light Fixtures and Window Coverings






