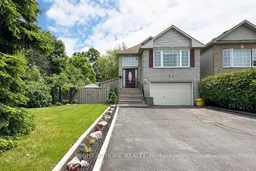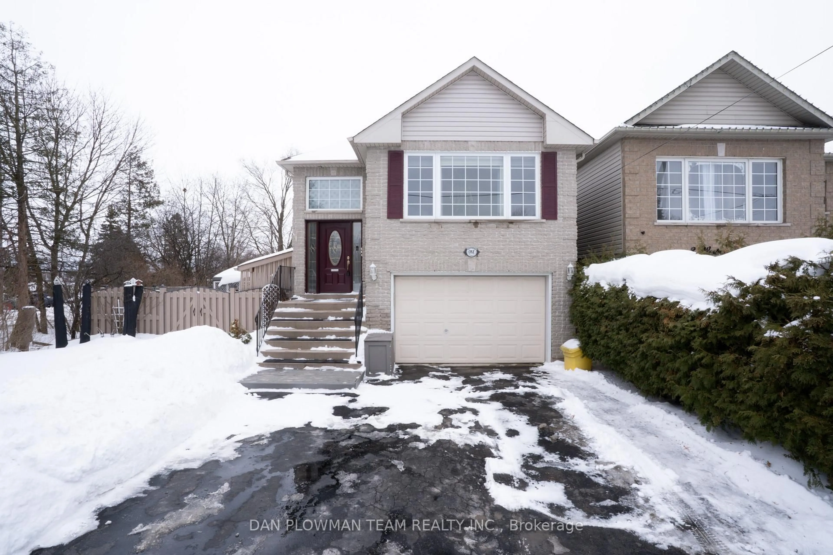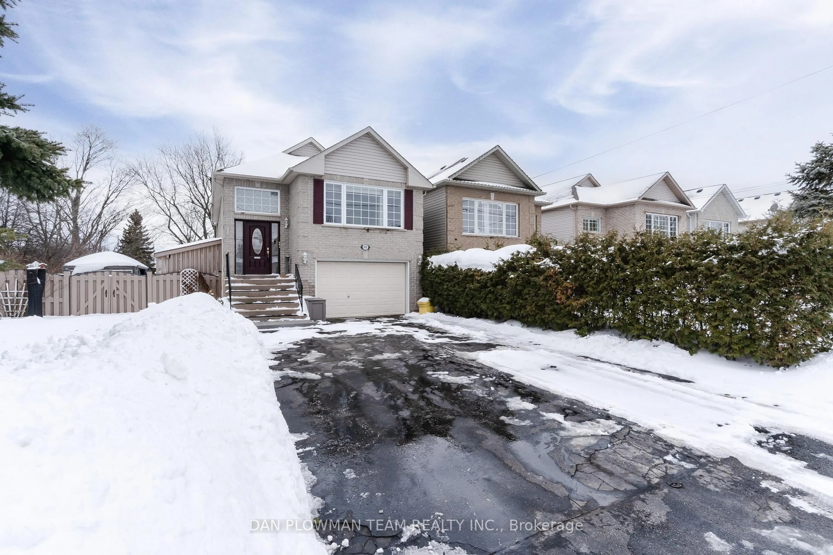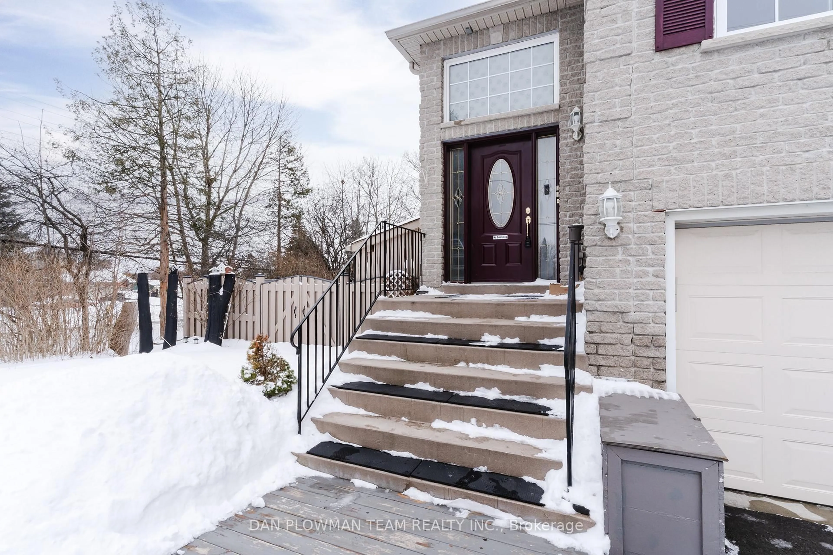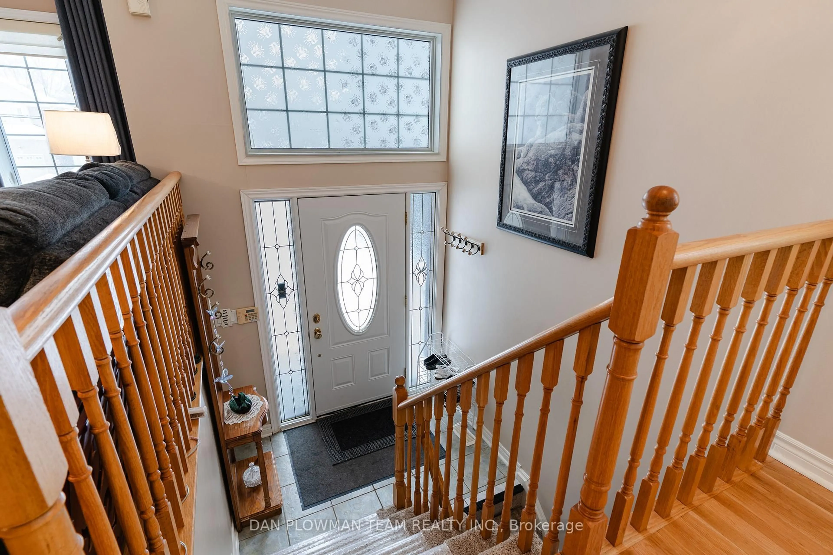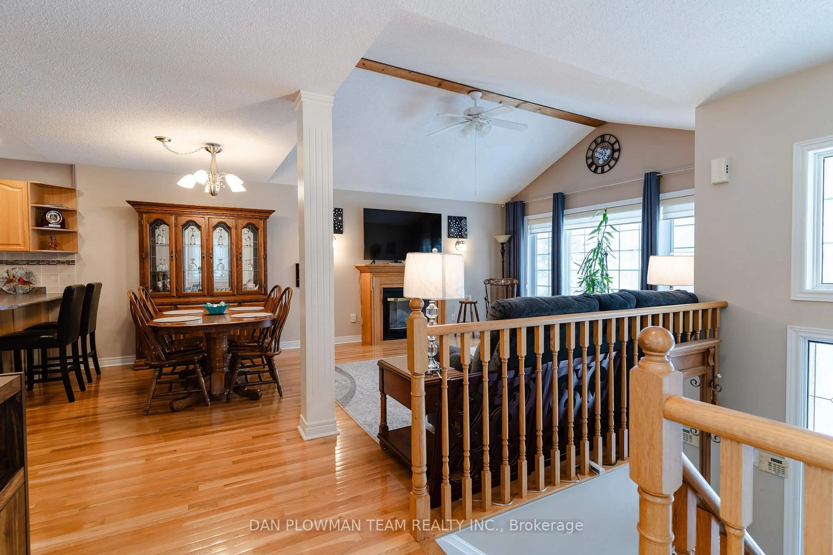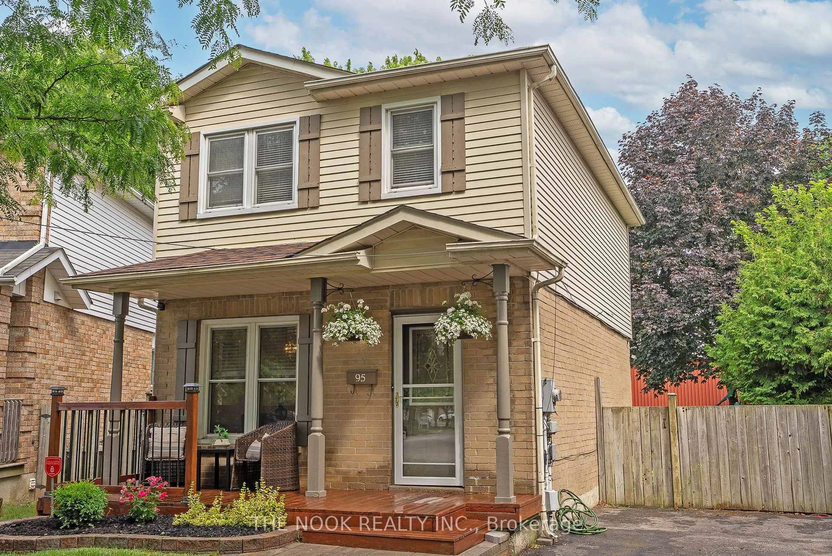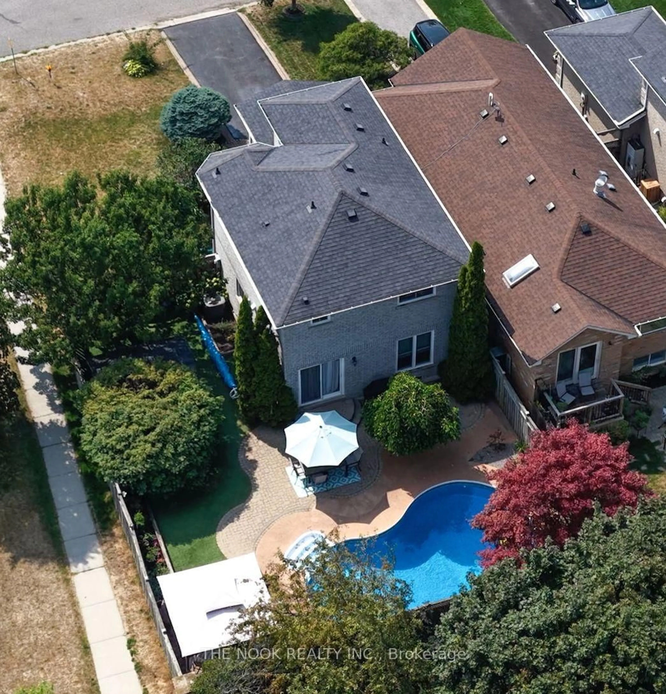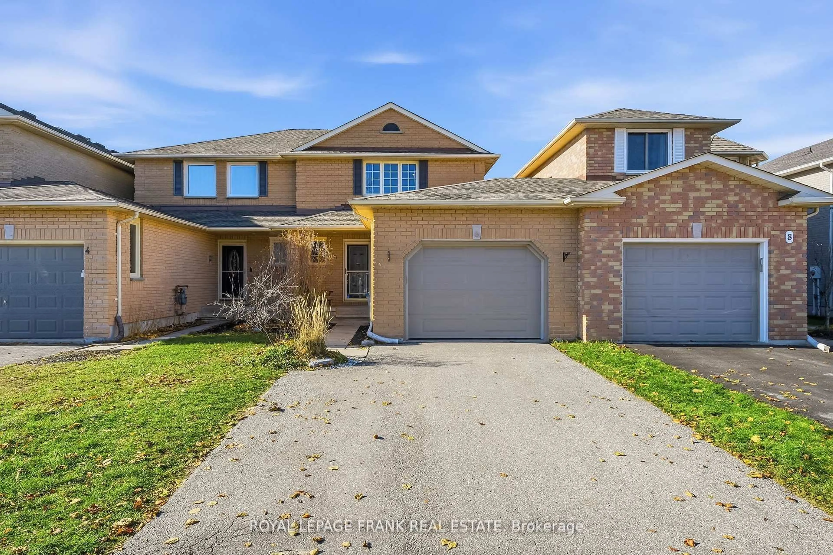1 Westmore St, Clarington, Ontario L1E 2H7
Contact us about this property
Highlights
Estimated valueThis is the price Wahi expects this property to sell for.
The calculation is powered by our Instant Home Value Estimate, which uses current market and property price trends to estimate your home’s value with a 90% accuracy rate.Not available
Price/Sqft$759/sqft
Monthly cost
Open Calculator
Description
Welcome Home To This Beautifully Maintained Raised Bungalow, Perfectly Nestled On One Of Courtice's Most Sought-After Streets. Set On A Stunning, Private 174' Deep, Tree-Lined Corner Lot With No Sidewalk, This Home Offers Exceptional Outdoor Space, Privacy, And Ample Parking - Ideal For Both Everyday Living And Entertaining. Designed For Seamless Indoor/Outdoor Living, The Home Features A Bright Four-Season Heated Sunroom With Walk-Outs To Multiple Outdoor Spaces, Including Three Decks, Two Covered Seating Areas, And A Charming Gazebo. Whether Hosting Summer Barbecues (Complete With A BBQ Gas Outlet) Or Enjoying Quiet Evenings Surrounded By Nature, This Backyard Retreat Truly Delivers. Inside, The Vaulted-Ceiling Living Room Is Warm And Inviting With A Cozy Fireplace, While The Above-Ground Lower-Level Family Room Offers A Second Fireplace, A Walk-Out To The Sunroom, And Generous Space To Relax Or Gather. The Kitchen Is Thoughtfully Laid Out With Ceramic Flooring And Backsplash, Two Pantries, And A Breakfast Bar Overlooking The Living Area-Perfect For Casual Meals And Entertaining. The Spacious Primary Bedroom Features A Walk-Through Closet Leading To A Four-Piece Bath And Its Own Private Deck With Views Of The Picturesque Backyard. The Lower Level Also Includes A Large Family Room, An Additional Four-Piece Bath, And Abundant Storage. A Built-In 1-Car Garage Offers Direct Access To The Home, Along With A Side Entrance To The Lower Level-Ideal For Privacy, In-Law Potential, Or A Separate Living Area. Location Is The Finishing Touch. Just Minutes To Highways 418, 401, 407, And 412, This Is A Commuter's Dream With Oshawa Go Only 10 Minutes Away. Daily Essentials Such As Schools, Shopping, Restaurants, Coffee Shops, And Community Centres Are All Close By, With Future Growth Planned In The Area Including The Courtice GO Station. This Home Truly Has It All-Space, Privacy, Convenience, And Charm. Come See For Yourself And Fall In Love.
Property Details
Interior
Features
Lower Floor
3rd Br
3.66 x 3.05Laminate / Above Grade Window
Sunroom
3.66 x 3.05W/O To Deck
Family
5.79 x 3.66Ceramic Floor / W/O To Sunroom / Gas Fireplace
Laundry
3.66 x 2.44Exterior
Features
Parking
Garage spaces 1
Garage type Built-In
Other parking spaces 4
Total parking spaces 5
Property History
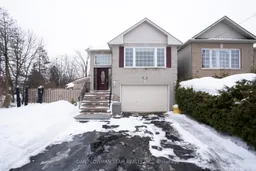 37
37