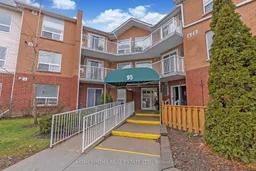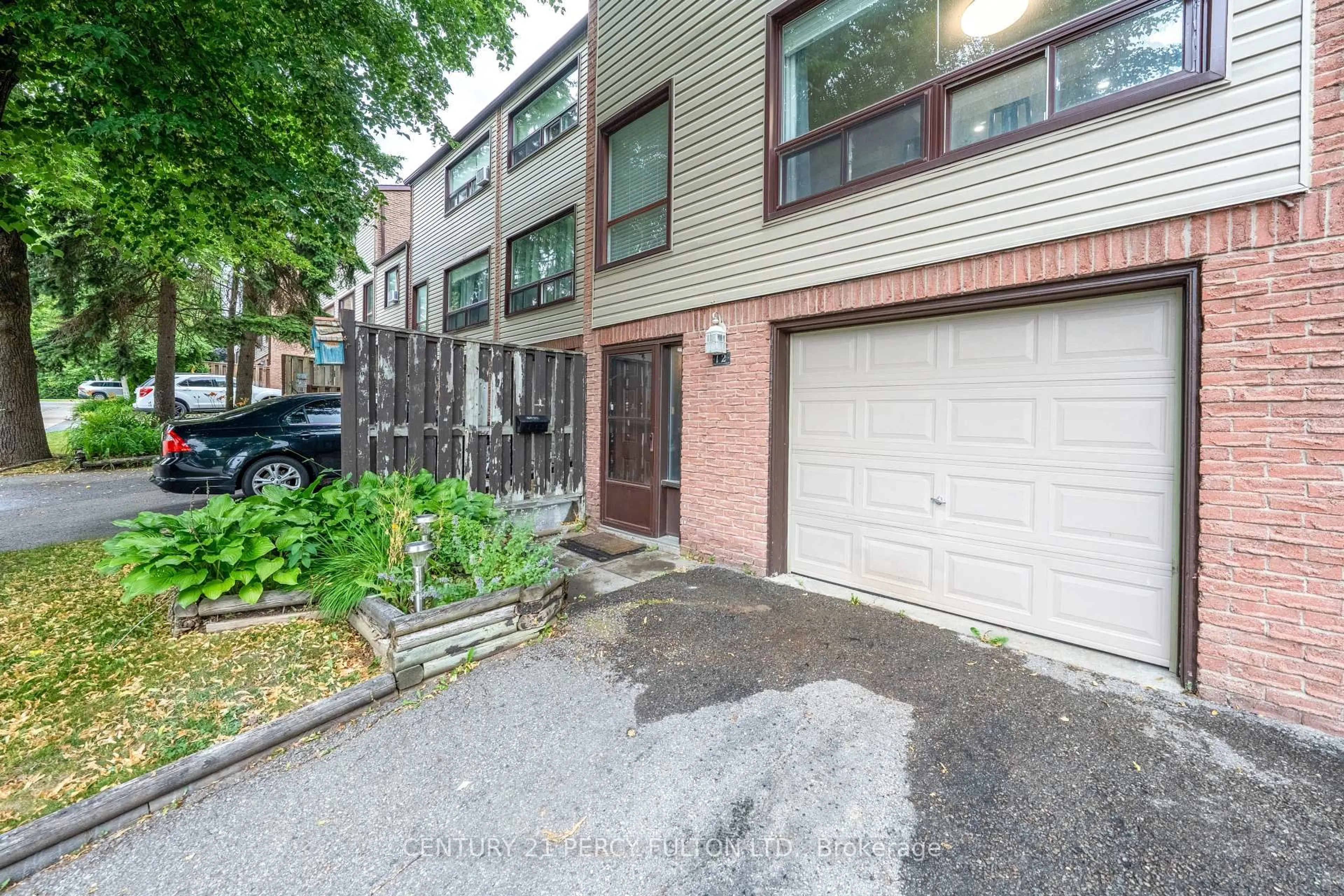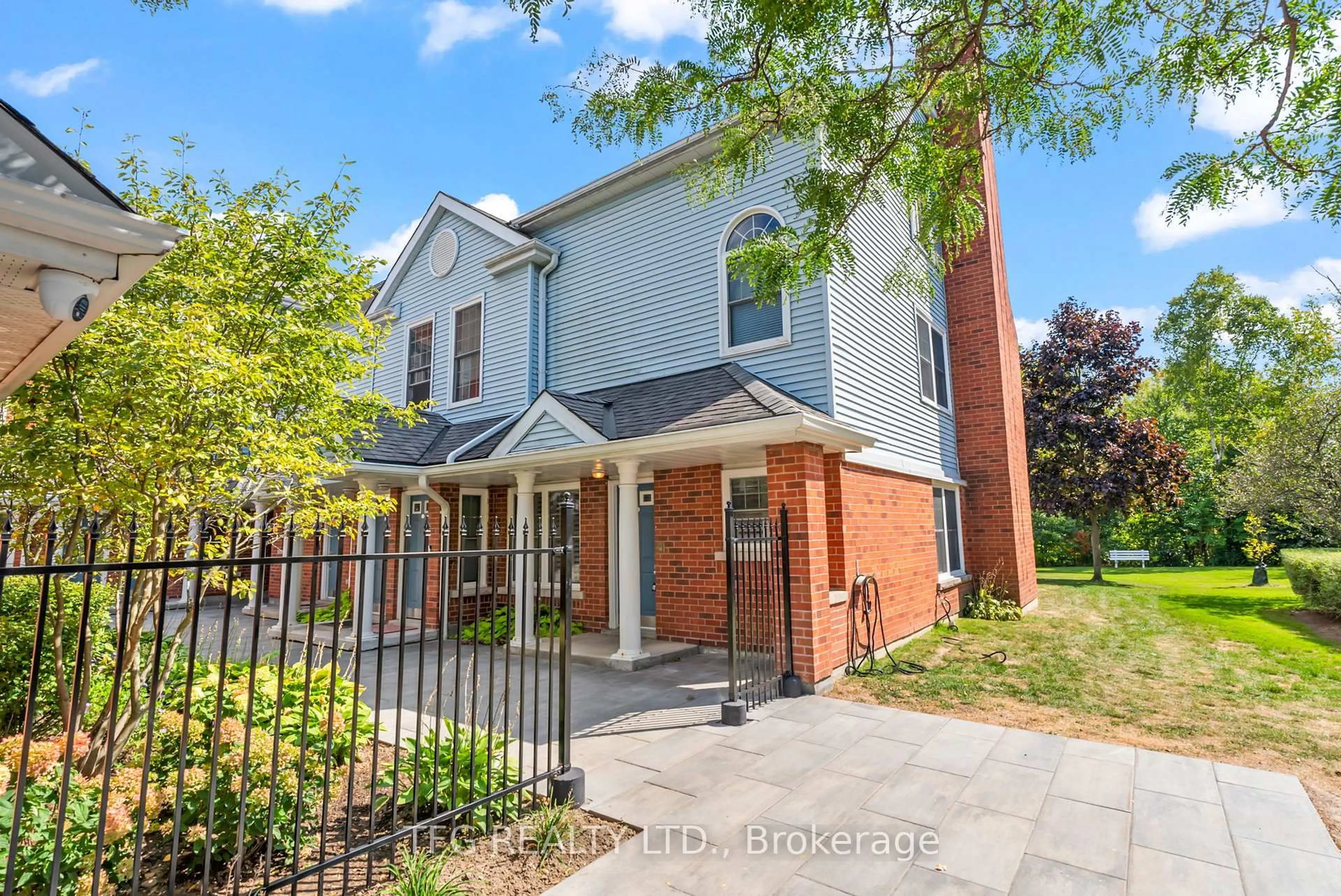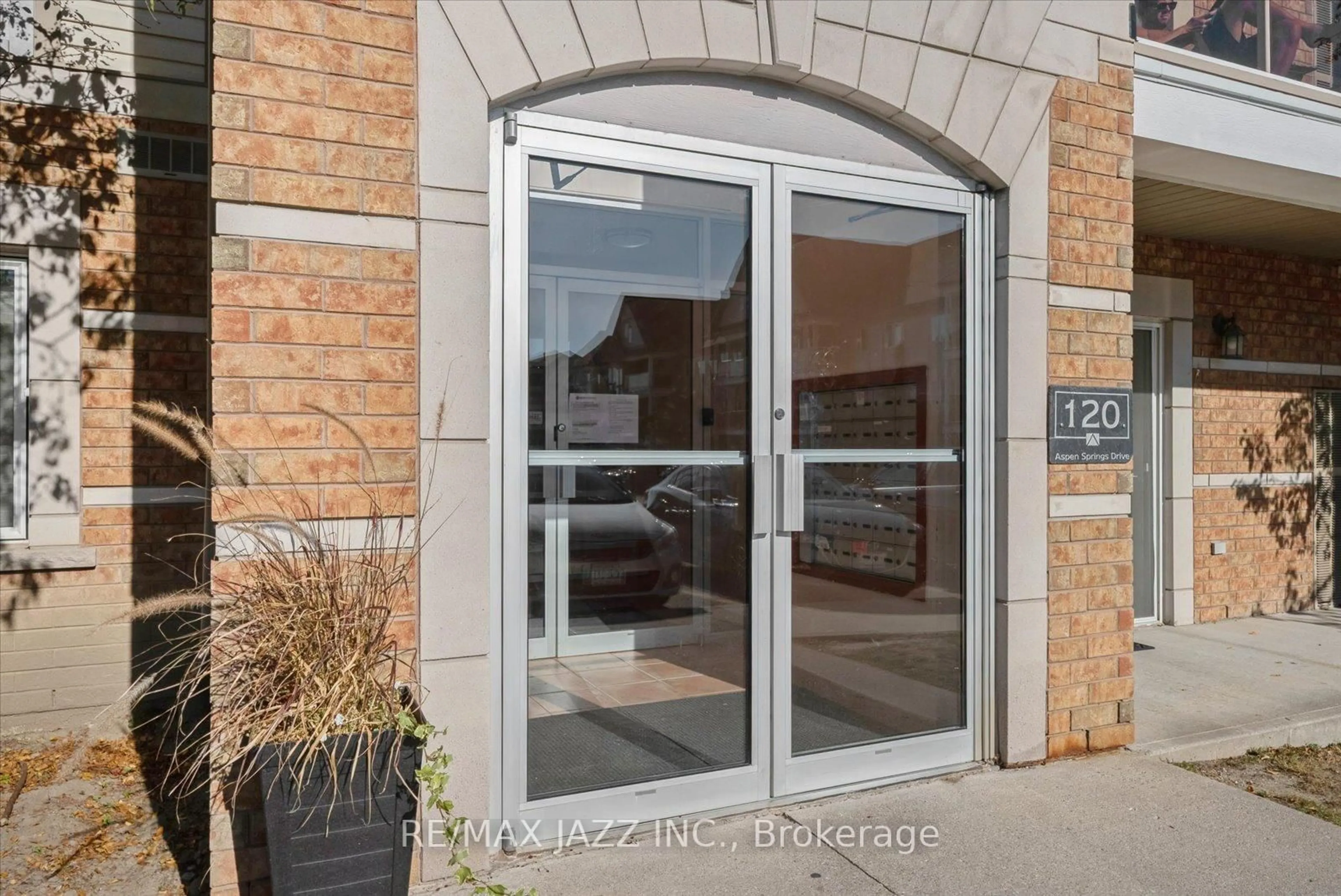Discover safe and secure adult lifestyle living at the sought-after "Town and Country" condominium. This well-decorated 2-bedroom, 2-bathroom, 1050 sq ft unit, perfectly positioned in the vibrant heart of downtown Bowmanville, offers a tranquil environment that combines modern design with a host of desirable amenities. Residents will appreciate the top-tier, secure environment, which includes elevator service and dedicated underground parking for ultimate convenience and peace of mind. Bright, open concept main floor plan with a spacious living area with cozy corner gas fireplace, dining area with walkout to sunny west-facing covered balcony and convenient pass-through to well appointed kitchen with breakfast area and added cabinetry/storage. Spacious primary suite with a walk-in closet, 3-piece en-suite bath, and main floor stackable laundry. 2nd well-sized bedroom with a large west-facing window and closet ideal for office or guest accommodation. The building offers a large party room for social gatherings and entertaining. Prime location, walking distance to all downtown shops and amenities, under 5 mins to Hwy 401, under 1 hr to downtown Toronto. This is your chance to downsize/retire to a unique condo in a fantastic location. Quick closing available. See virtual tour.
Inclusions: All existing appliances: Fridge, Stove, Dishwasher, Clothes Washer & Dryer. All electrical and light fixtures. All window coverings including blinds (except those owned by stager). Furnace and central air conditioner.
 34
34





