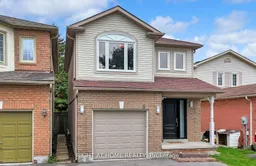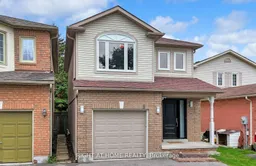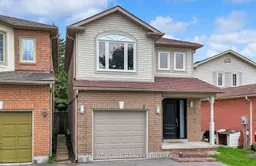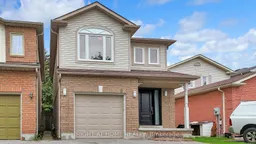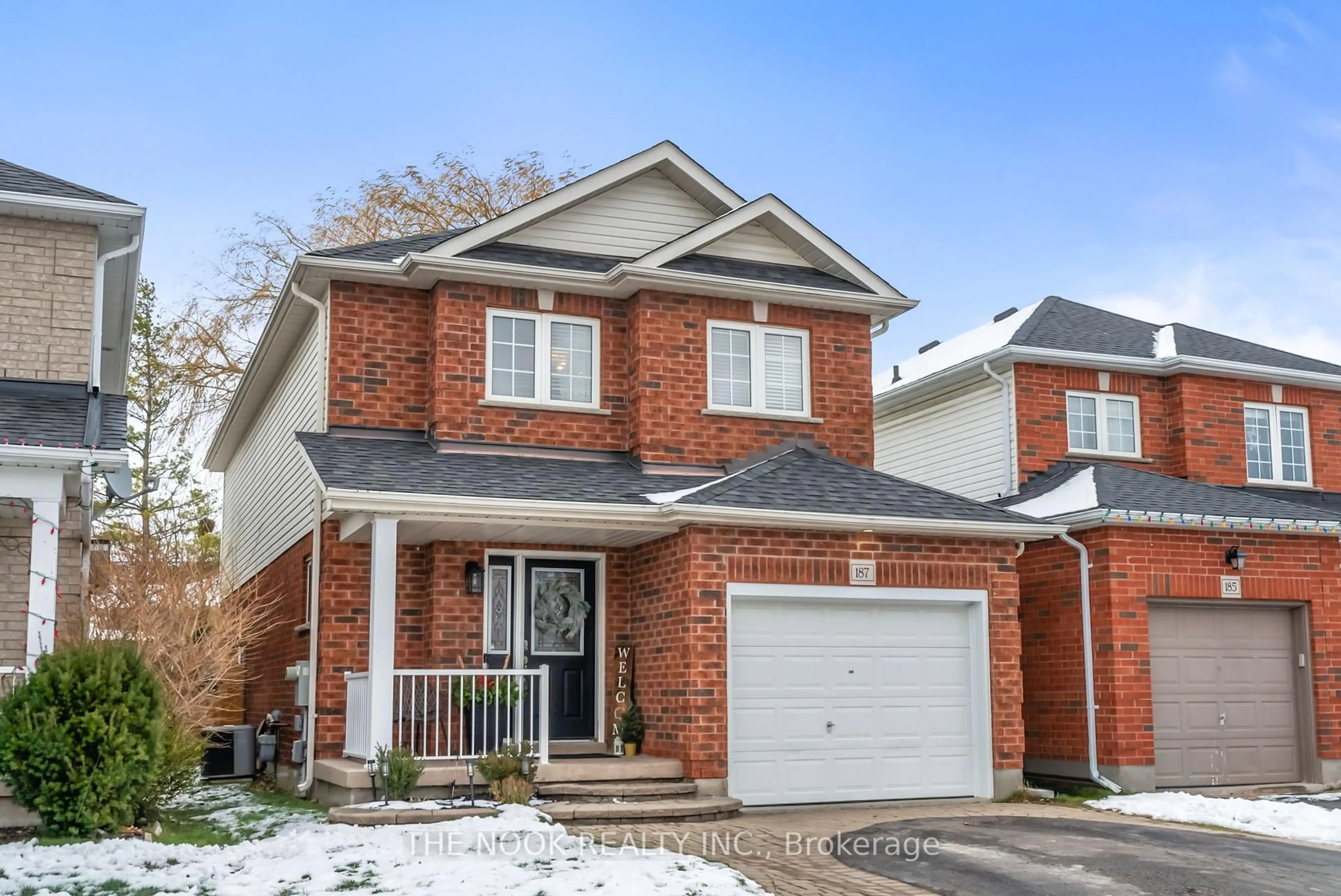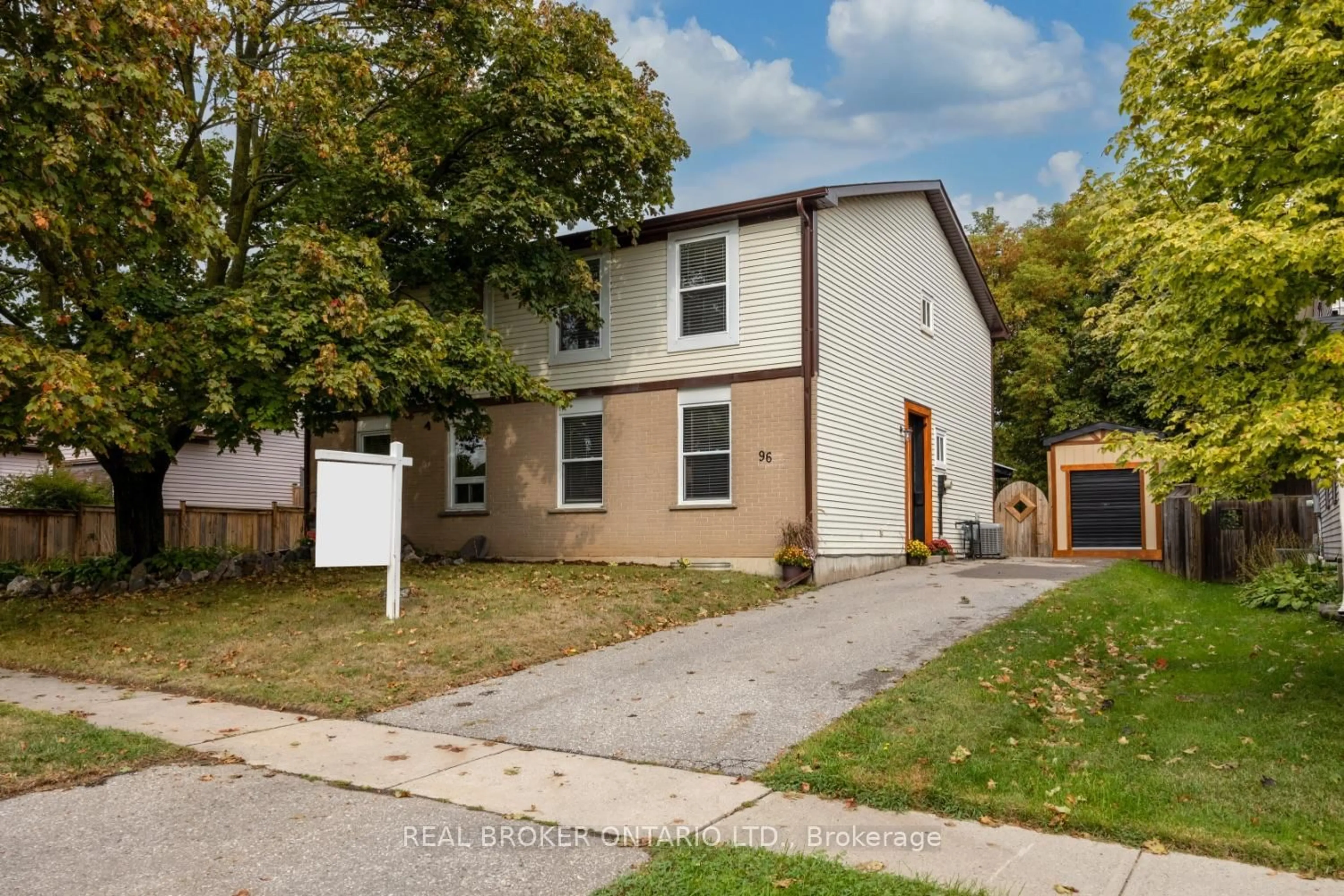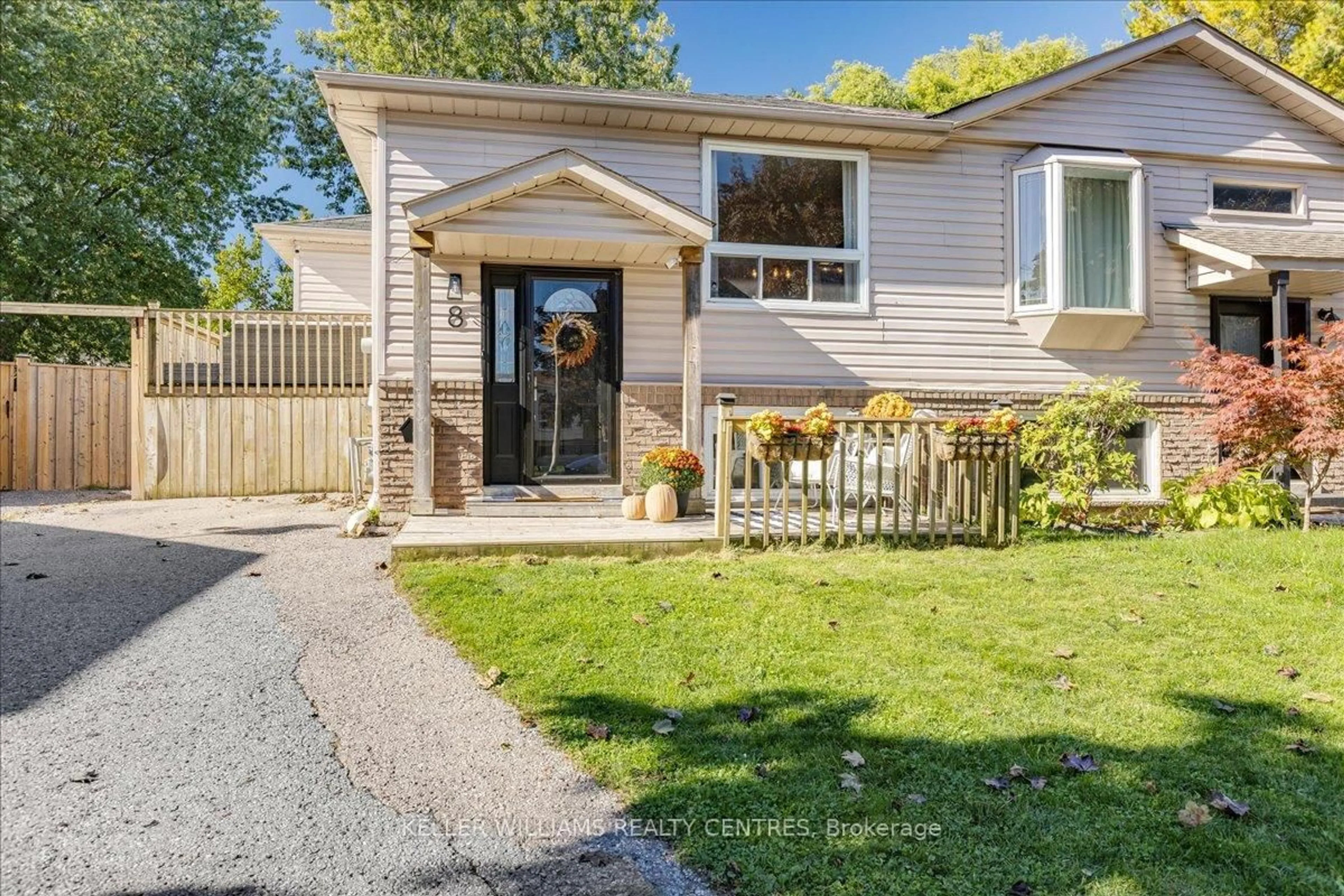Welcome to 9 Kershaw Street, Clarington! This beautifully renovated top to bottom 3+1 bedroom, 3-bathroom home offers modern finishes and a functional layout that's perfect for todays lifestyle. Inside, you'll find luxury vinyl flooring throughout, freshly painted interiors, stylishly updated bathrooms, all new windows, and new exterior doors for added curb appeal and efficiency. The main floor features an open-concept living and dining area that flows into a newly renovated kitchen with stainless steel appliances, stone countertops, a large sink, and plenty of workspace for cooking or entertaining. Upstairs, enjoy three bright and spacious bedrooms, each with large a window and more than ample closet space. The finished basement extends your living space with a recreation area, a versatile fourth bedroom, and a 3-piece bath with an upgraded shower. The fully fenced backyard provides a private retreat ideal for kids, pets, or gatherings with family and friends. Located in a sought-after, family-friendly community, this home is close to parks, playgrounds, sports fields, and walking trails. Everyday conveniences like shopping, dining, and services are just minutes away, and commuters will appreciate easy access to major highways and transit. With thoughtful upgrades throughout and a prime location, this move-in ready home combines style, comfort, and community in one of Clarington's most desirable neighbourhoods
Inclusions: Existing stove, fridge, built-in dishwasher, over the range microwave, stacked washer and dryer
