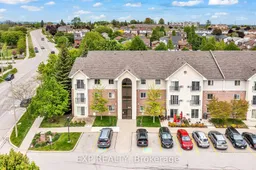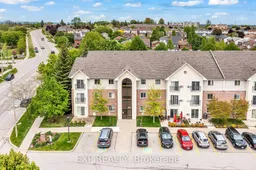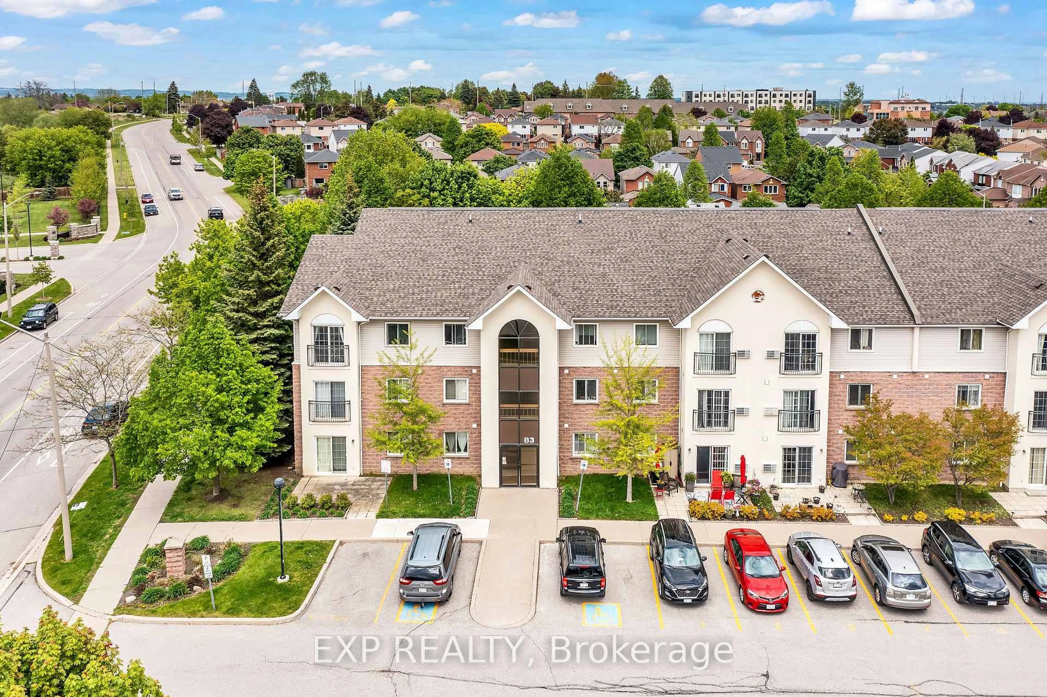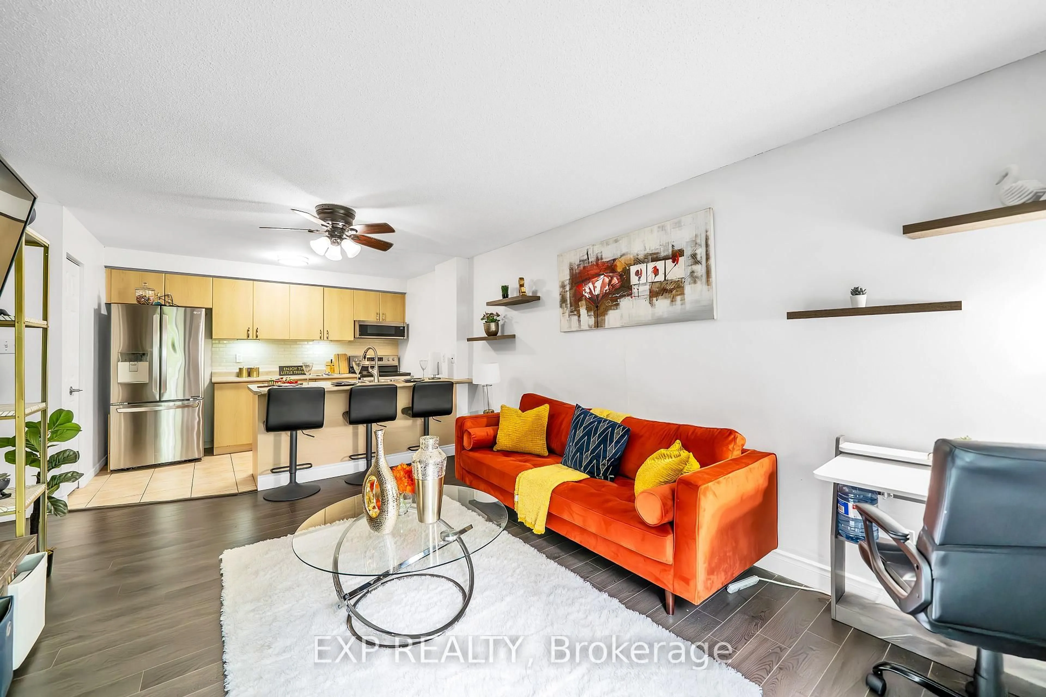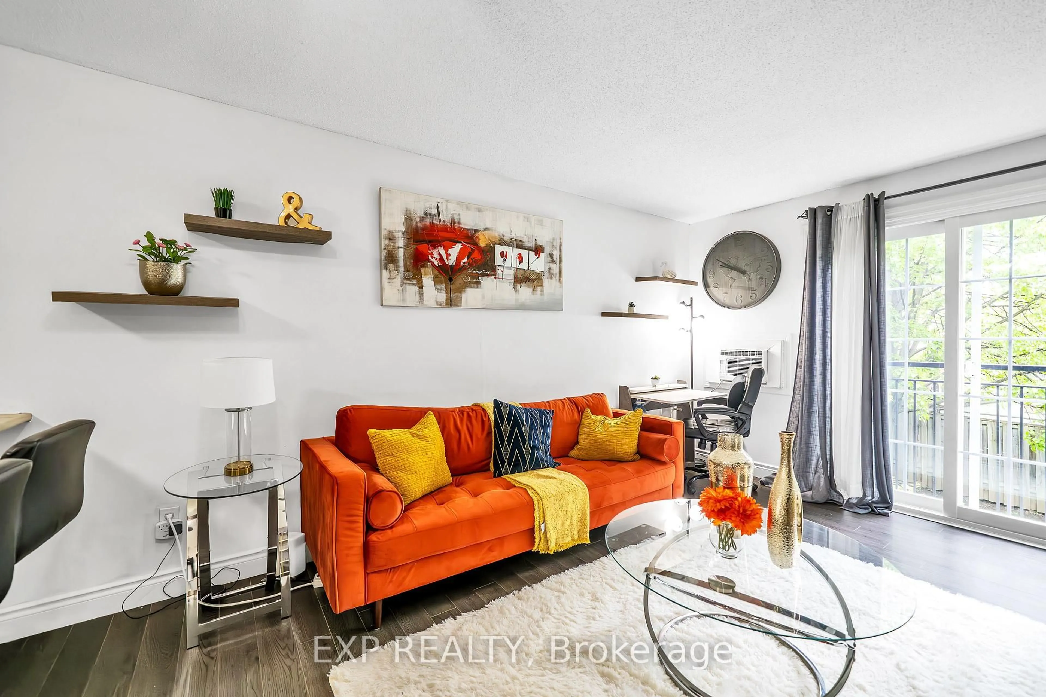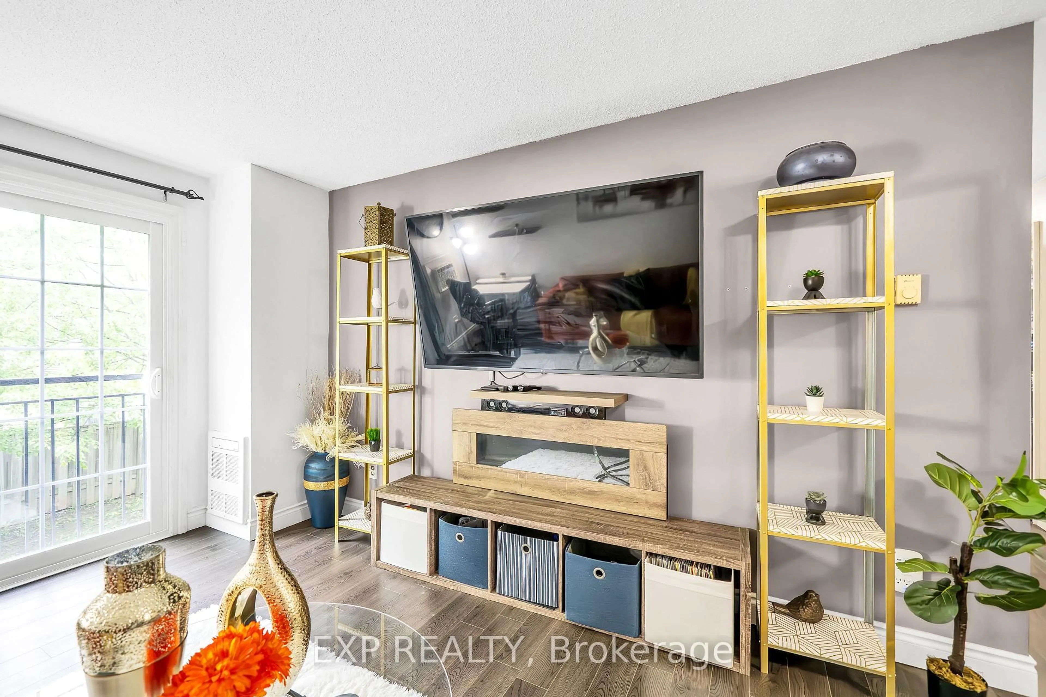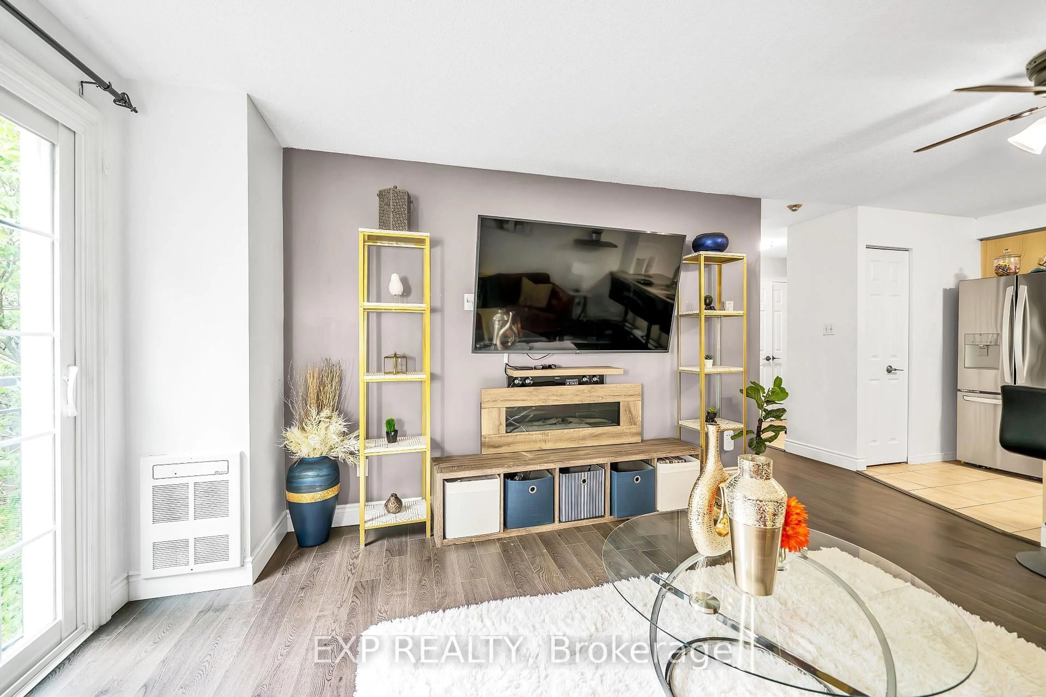83 Aspen Springs Dr #208, Clarington, Ontario L1C 5J7
Contact us about this property
Highlights
Estimated valueThis is the price Wahi expects this property to sell for.
The calculation is powered by our Instant Home Value Estimate, which uses current market and property price trends to estimate your home’s value with a 90% accuracy rate.Not available
Price/Sqft$583/sqft
Monthly cost
Open Calculator
Description
Welcome to 208-83 Aspen Springs Drive, a beautifully maintained condo located in one of Bowmanville's most desirable communities. This bright and spacious 2-bedroom, 1-bathroom unit is perfect for first-time buyers, downsizers, or investors looking for a turnkey opportunity. From the moment you step inside, you're greeted by an open-concept layout that seamlessly blends the kitchen, dining, and living areas ideal for both everyday living and entertaining. Large windows flood the space with natural light, creating a warm and welcoming atmosphere throughout. The kitchen offers plenty of cabinetry and counter space, making meal prep a breeze. Both bedrooms are generously sized with ample closet space and natural light, offering comfortable and private retreats at the end of the day. The unit also includes convenient ensuite laundry and a dedicated surface parking spot. Located just minutes from schools, parks, shopping, restaurants, public transit, and Highway 401, this home offers unbeatable accessibility. Whether you're enjoying a quiet evening in or heading out to explore all that Bowmanville has to offer, this location provides the perfect balance of tranquility and convenience. Don't miss your chance to own a stylish, low-maintenance home in a fast-growing neighborhood this one checks all the boxes!
Property Details
Interior
Features
Exterior
Features
Parking
Garage spaces -
Garage type -
Total parking spaces 1
Condo Details
Inclusions
Property History
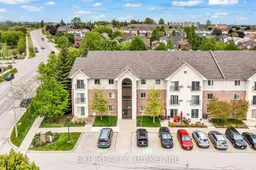 30
30