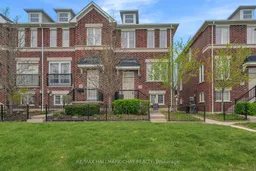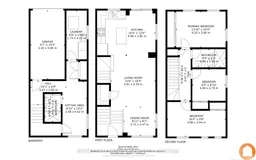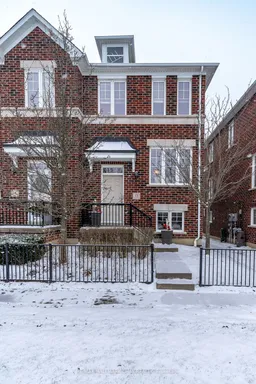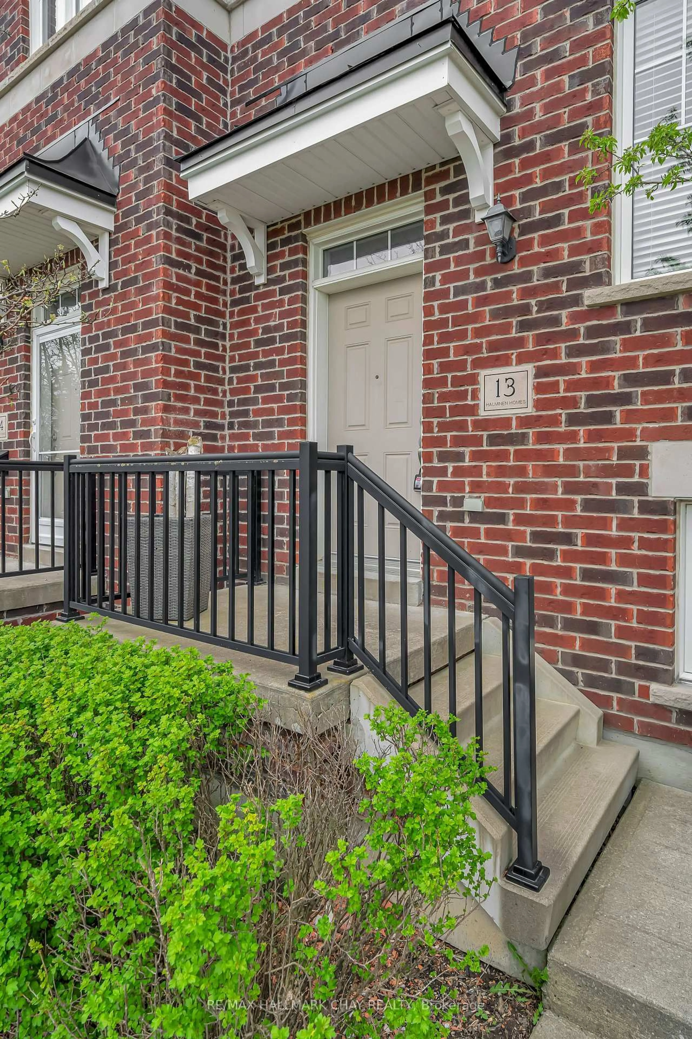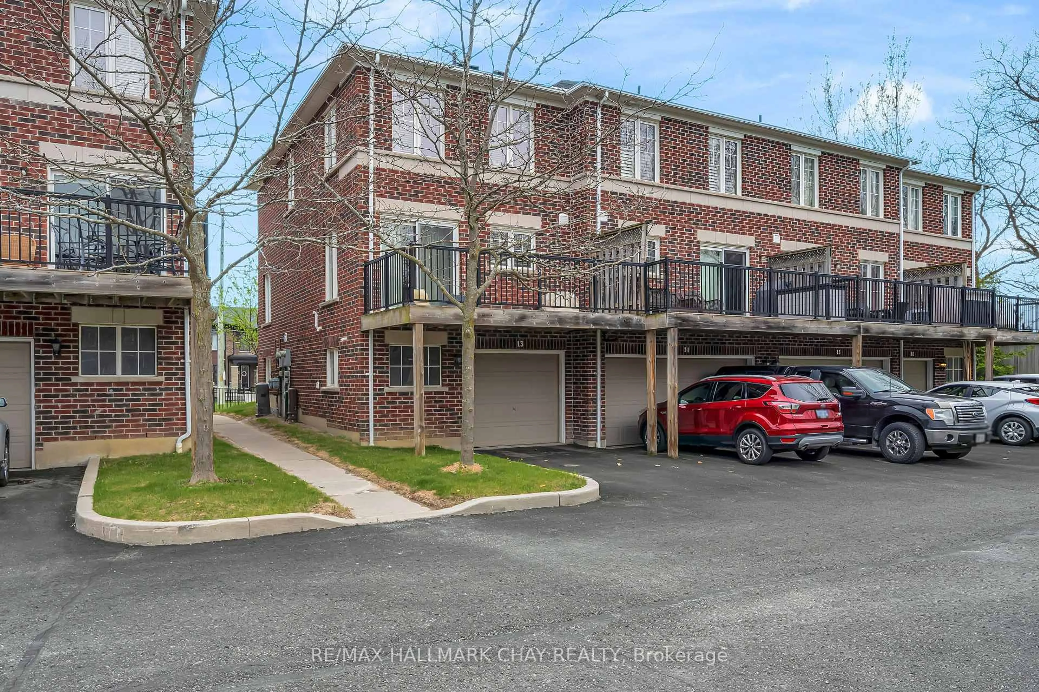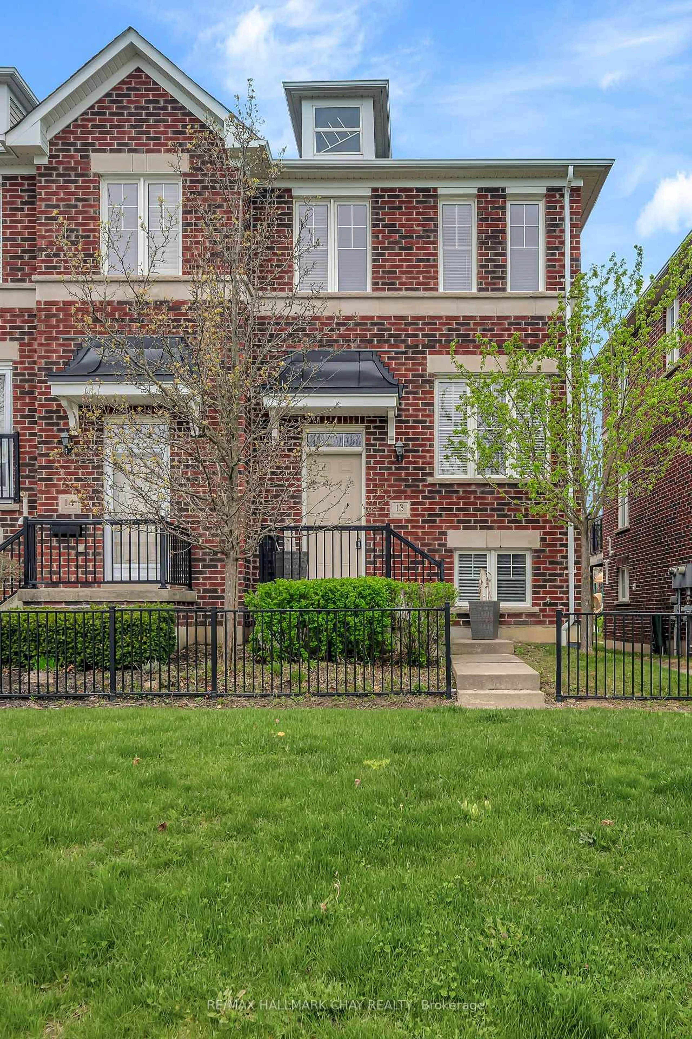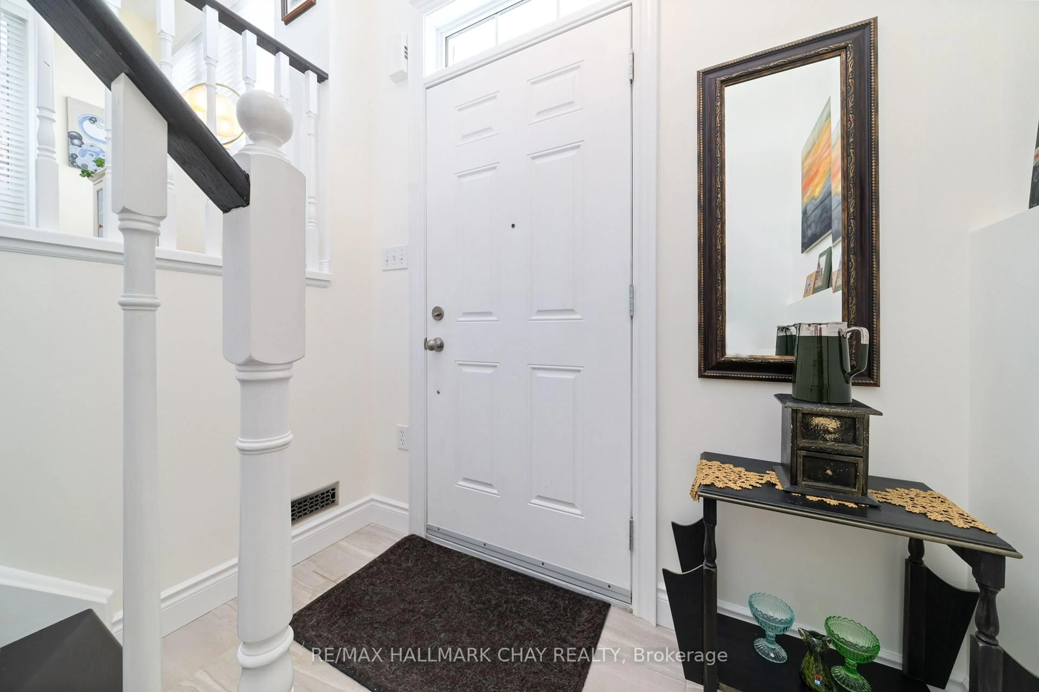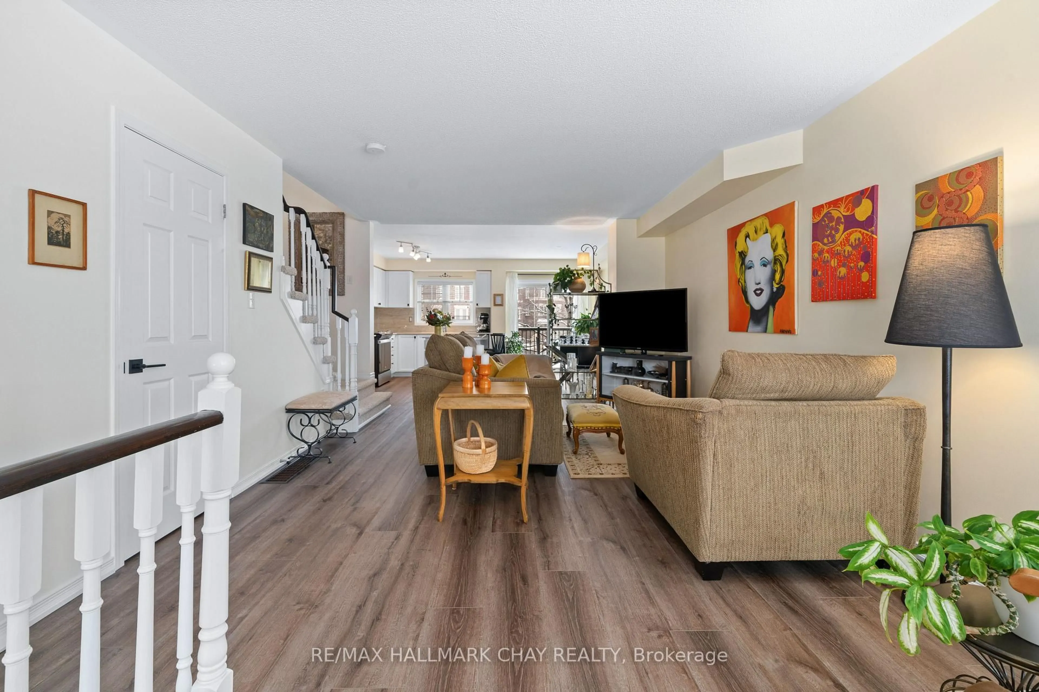571 Longworth Ave #13, Clarington, Ontario L1C 0H3
Contact us about this property
Highlights
Estimated valueThis is the price Wahi expects this property to sell for.
The calculation is powered by our Instant Home Value Estimate, which uses current market and property price trends to estimate your home’s value with a 90% accuracy rate.Not available
Price/Sqft$618/sqft
Monthly cost
Open Calculator
Description
Fully renovated, stylish, and move-in ready, this 3-bedroom, 2-bath end-unit townhome features a professionally finished basement with luxury vinyl flooring, custom 3-piece bath, and separate laundry. The main floor showcases luxury laminate, a refreshed kitchen with premium Dekton countertops, modern backsplash, and all appliances included. Upstairs, enjoy a fully updated bathroom with walk-in shower, upgraded vanity, and crown moulding. Relax on your private balcony, with a single-car garage, driveway parking, and visitor spots. Low condo fees cover water, common area: lawn care, snow removal, and exterior security monitoring. Nest thermostat and owned electric hot water tank add modern convenience. Located in a fantastic neighbourhood with all the conveniences and walkability score. Walking distance to schools, parks, shopping, and quick access to Highway 401. Immediate possession available - turn-key, upgraded, and ready for you to get settled and move in whatever your lifestyle needs!
Property Details
Interior
Features
Main Floor
Dining
8.11 x 8.1carpet free / Open Concept
Living
8.11 x 4.39carpet free / Open Concept
Kitchen
4.98 x 3.82Breakfast Bar / carpet free / W/O To Sundeck
Exterior
Features
Parking
Garage spaces 1
Garage type Attached
Other parking spaces 1
Total parking spaces 2
Condo Details
Amenities
Visitor Parking, Bbqs Allowed, Playground
Inclusions
Property History
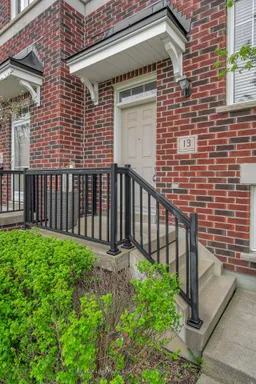 23
23