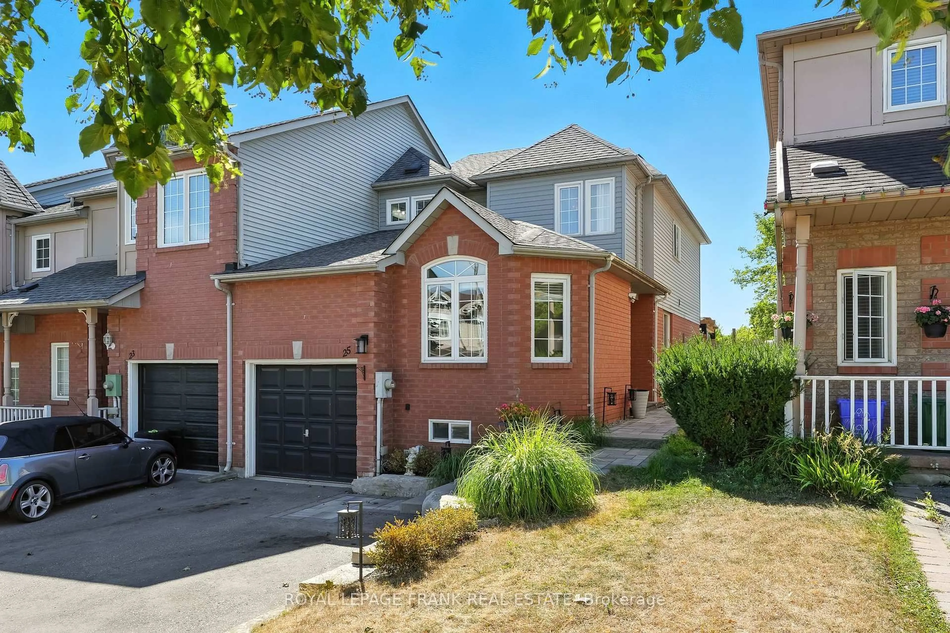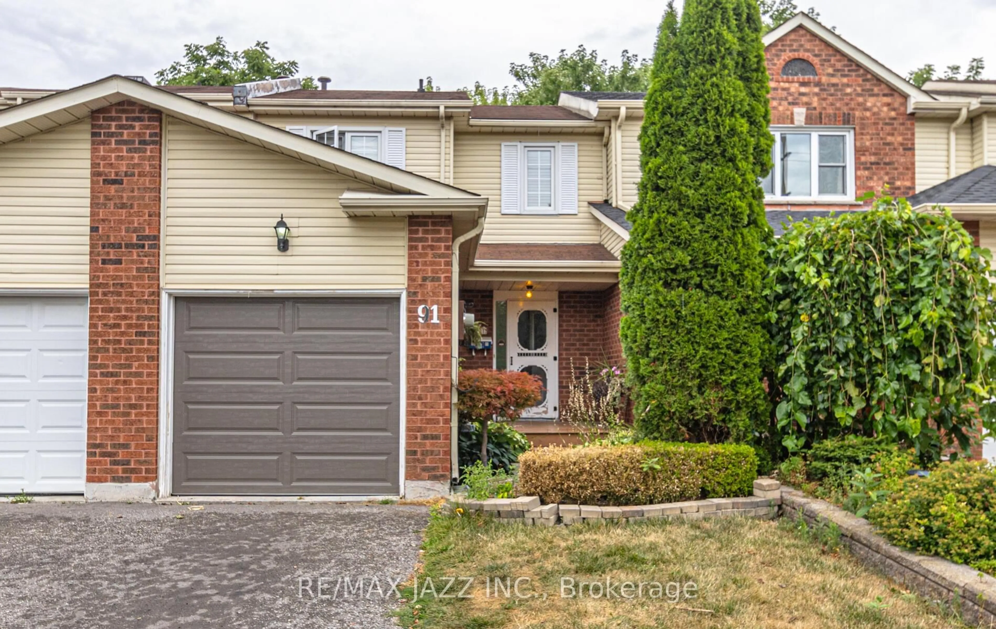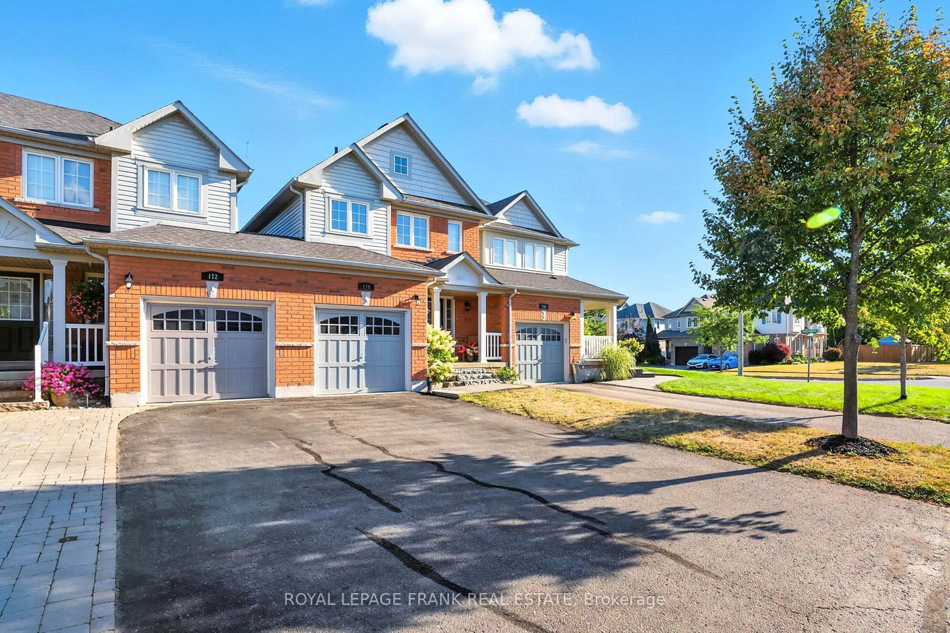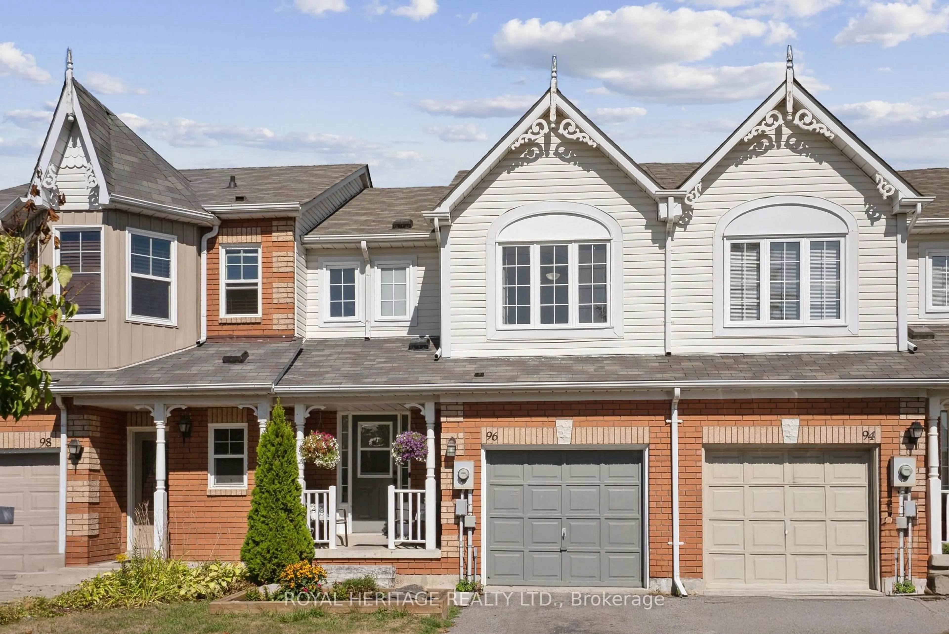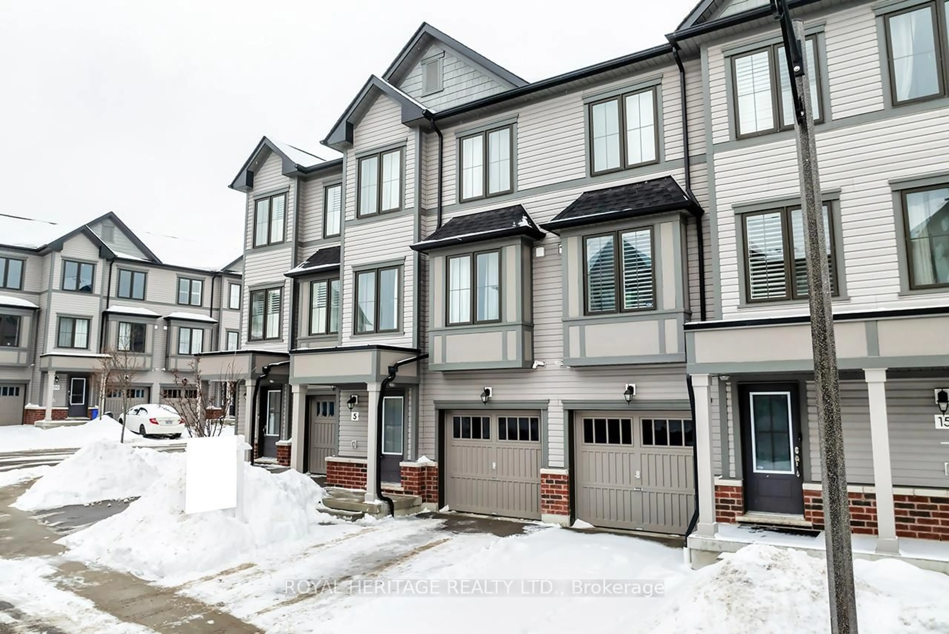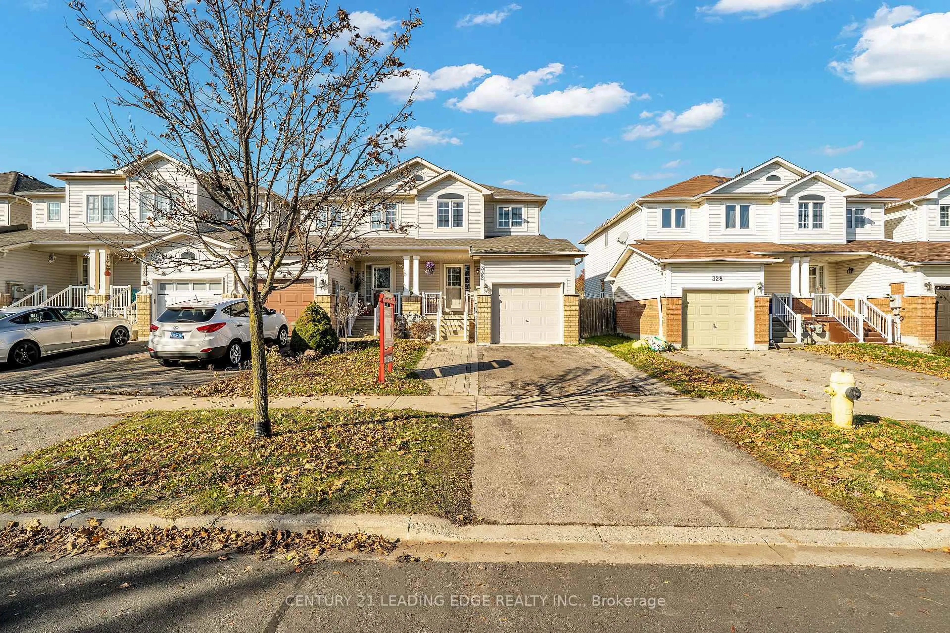Welcome to this beautifully upgraded townhouse located in a quiet and desirable North Bowmanville neighbourhood. The main floor offers a bright and open concept layout featuring an upgraded kitchen with quartz counters, stainless steel appliances, crown moulding (MAIN FLOOR), and newer vinyl flooring throughout. The living and dining area flow seamlessly with a walk-out to a large deck overlooking a fully fenced and private backyard, ideal for entertaining or relaxing. Upstairs you will find two spacious bedrooms, each with custom closet systems, along with a four-piece bathroom. The newly finished basement provides additional living space with a recreation room, a two-piece bathroom, and a stylish laundry area complete with sink and faucet. Recent updates include new light fixtures, pot lights, shaker-style doors with updated hardware, fresh paint throughout, and a new backyard shed. For added convenience, an electric vehicle plug has been professionally installed and hardwired into the panel. This home is within walking distance to parks, schools, trails, shopping, and entertainment, with Highway 401 and 407 only minutes away. Offering modern finishes and a prime location, this townhouse is truly move-in ready and perfect for todays lifestyle.
Inclusions: ALL EXISTING APLIANCES, ALL EXISTING ELECTRICAL LIGHT FIXTURES.
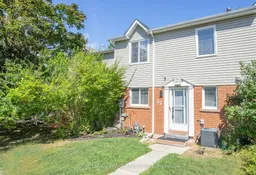 28
28

