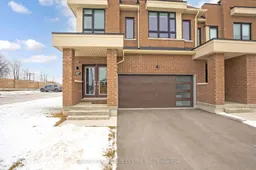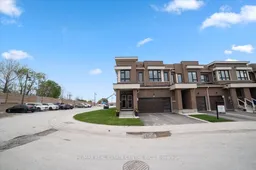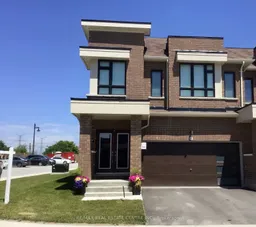One of a kind double car garage townhouse sits on a large corner lot. Executive Corner unit Townhouse in GTA's largest master planned waterfront community, 2 story luxurious townhouse, 1996 sqft + unfinished basement. Welcome to your dream home in the Lakebreeze community of Bowmanville! This newly built, Corner unit townhouse seamlessly blends modern design and comfort. The bright main floor features open concept kitchen and living area, including Upgraded Hardwood, Upgraded Kitchen Cabinets, Oak Stairs with Metal railings 9 Foot Ceiling At Foyer Level. Upstairs you will find a large primary suite with walk-in closet and a serene ensuite bath with soaker tub and separate Glass shower. Three more Spacious Size bedrooms. Fully Fenced Yard. Nestled close to the waterfront, you can enjoy scenic walking trails, dog park, a nearby water park, and the marina. Visitor parking & New Park are across the street. Established school bus route. Bowmanville Go train is coming soon. This practical layout & modern updated Townhouse won't make you disappointed.






