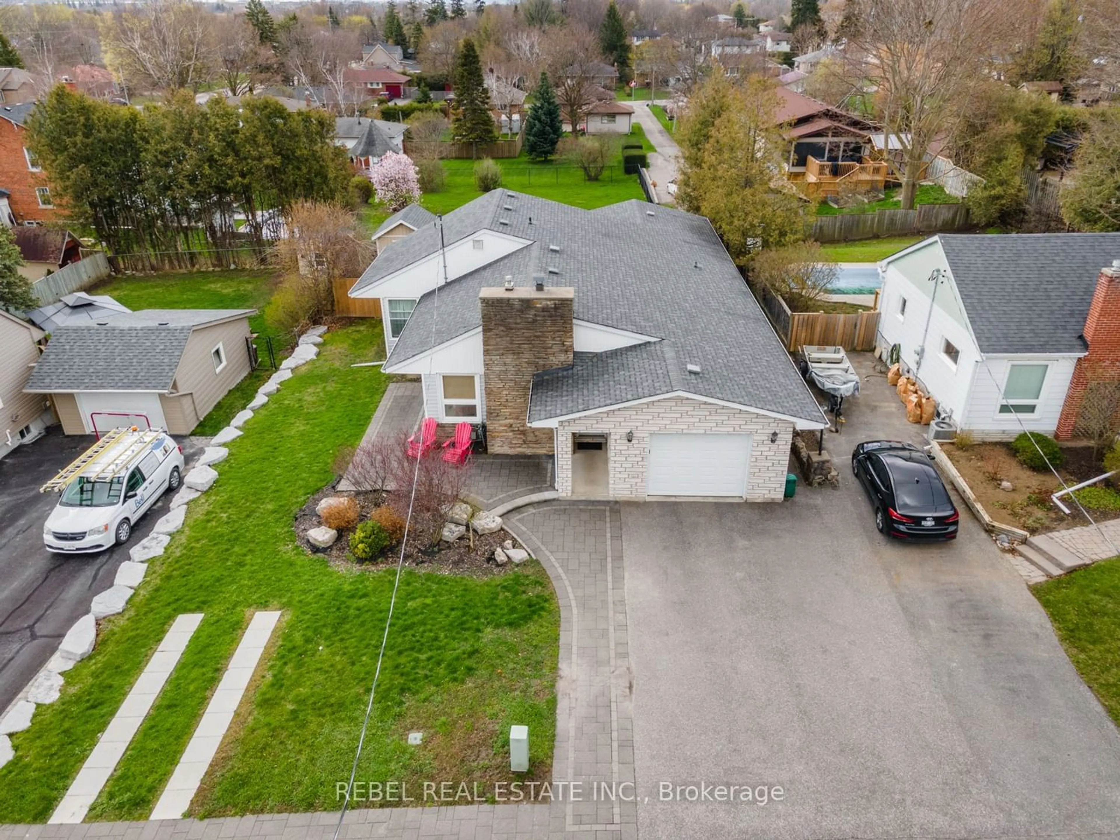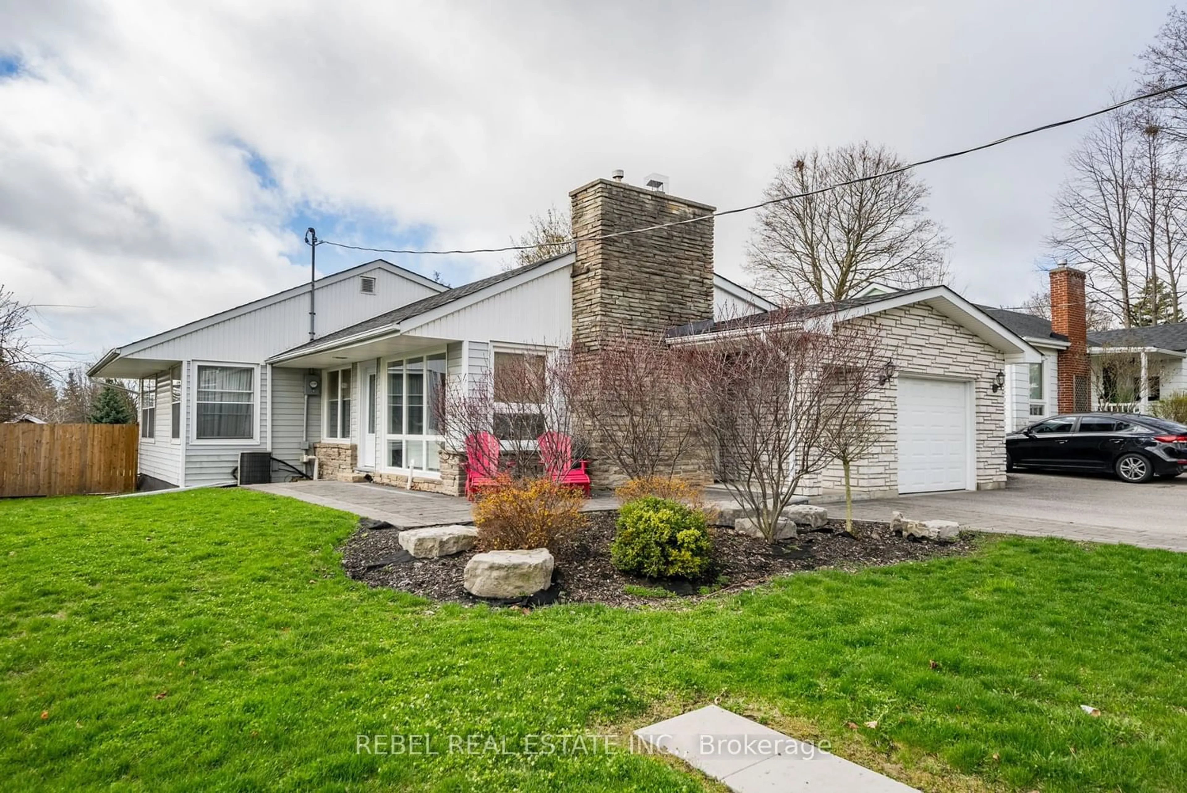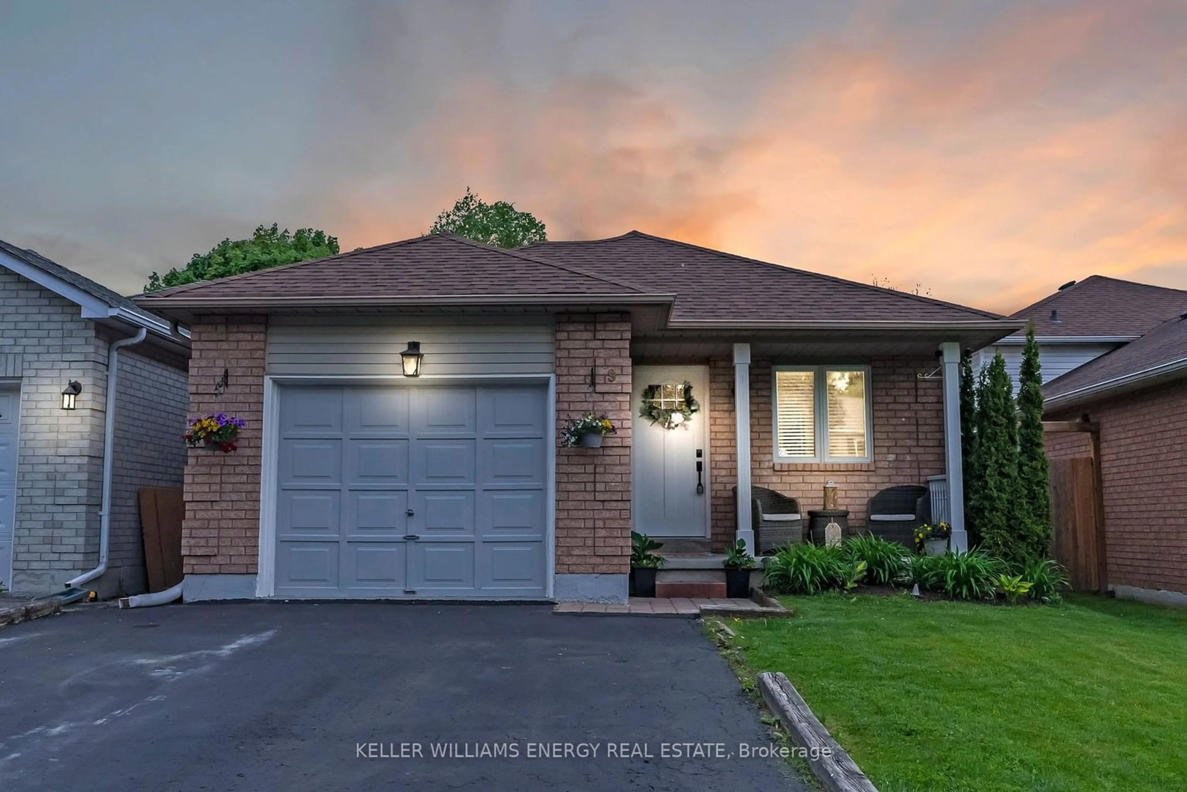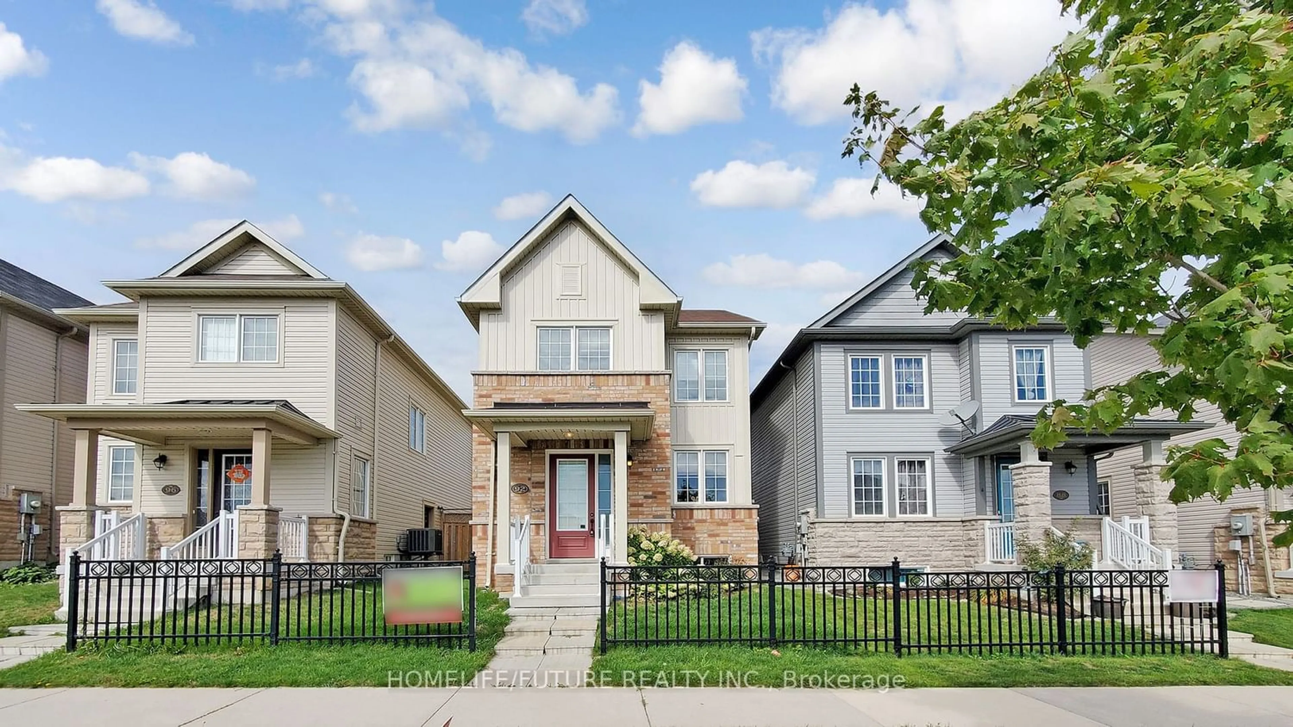3 Meadowview Blvd, Clarington, Ontario L1C 2G9
Contact us about this property
Highlights
Estimated ValueThis is the price Wahi expects this property to sell for.
The calculation is powered by our Instant Home Value Estimate, which uses current market and property price trends to estimate your home’s value with a 90% accuracy rate.$934,000*
Price/Sqft-
Days On Market15 days
Est. Mortgage$4,252/mth
Tax Amount (2023)$5,705/yr
Description
Welcome to 3 Meadowview Blvd in the heart of Bowmanville, where "Entertainer's Dream" is an understatement! With over 3500 total sq/ft of finished living space (1927'ft/sq main & 1637'ft/sq finished lower level!), this gorgeous bungalow sits on an oversized 60 x 120 lot offering plenty of privacy. From the moment you walk through the main entrance, the functional space and potential uses will appeal to families of all sizes. A large, open concept main floor offers a huge sun-filled living room with walk-out to patio. Your updated kitchen is complete with quartz counters, stainless steel appliances and is open to both the dining and living areas - perfect for social functions both large and small. The balance of the main floor holds a spacious primary retreat, complete with 4-pc ensuite and walk-out to back deck. Three additional bedrooms, an additional 4-pc bath, and laundry room w/ garage access & Tesla charger, complete the main floor. With two separate staircases down, your finished lower level needs to be seen in person! Your truly massive 48'ft rec room is complete with stone finishes, wet bar, and lounge areas easily capable of housing a pool or ping pong table. Beautiful Multi Tiered Deck & Private Yard! Close To Schools, Shopping & 401/407. You Have To See It To Believe It!
Property Details
Interior
Features
Main Floor
Dining
5.41 x 4.274th Br
3.19 x 2.45Kitchen
4.53 x 3.66Living
7.02 x 5.73Exterior
Features
Parking
Garage spaces 1
Garage type Attached
Other parking spaces 4
Total parking spaces 5
Property History
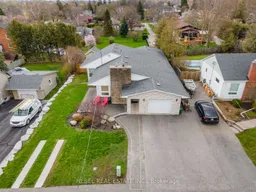 40
40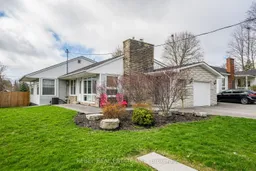 40
40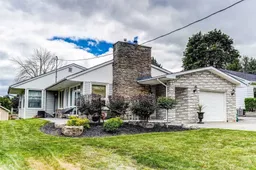 18
18Get an average of $10K cashback when you buy your home with Wahi MyBuy

Our top-notch virtual service means you get cash back into your pocket after close.
- Remote REALTOR®, support through the process
- A Tour Assistant will show you properties
- Our pricing desk recommends an offer price to win the bid without overpaying
