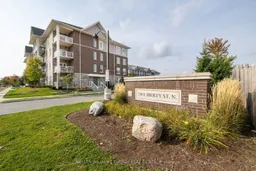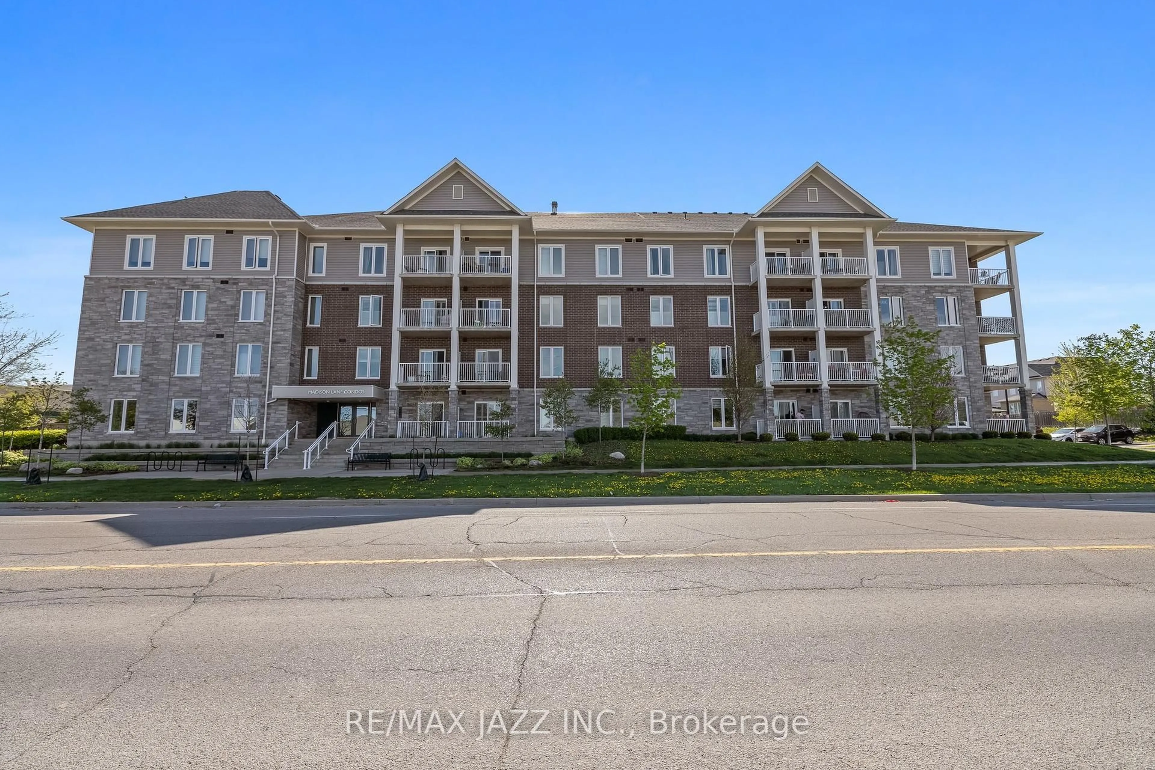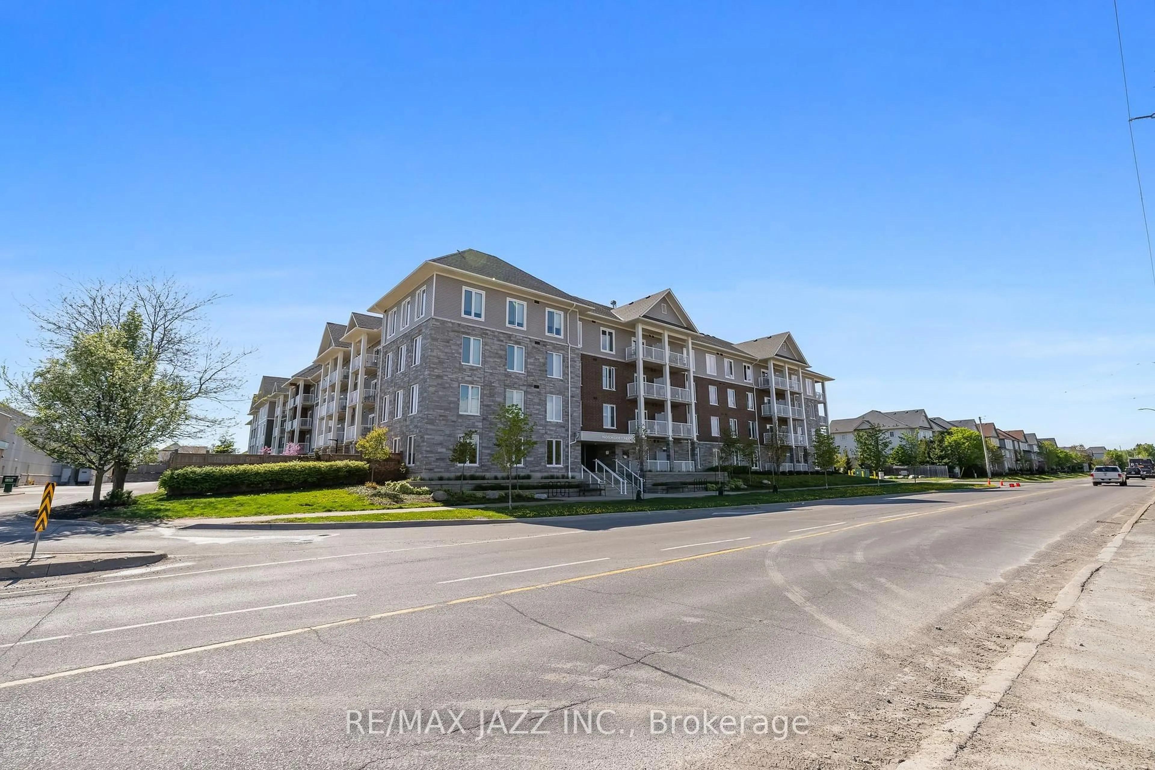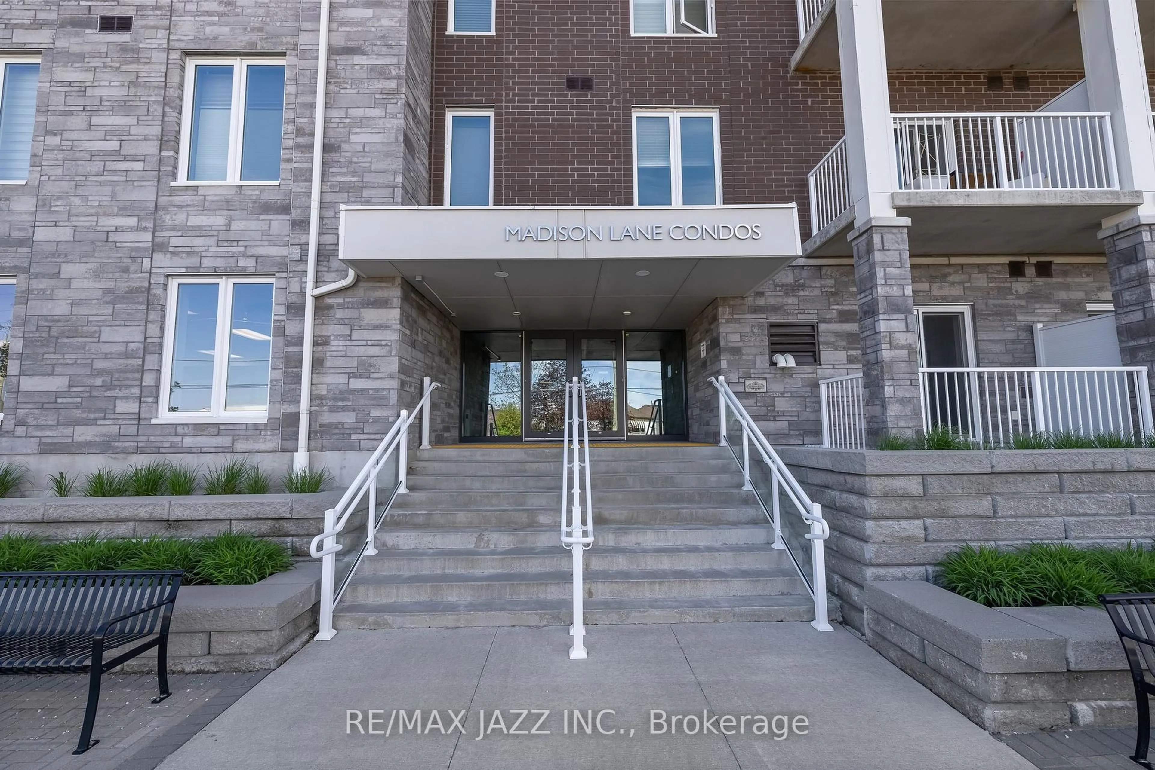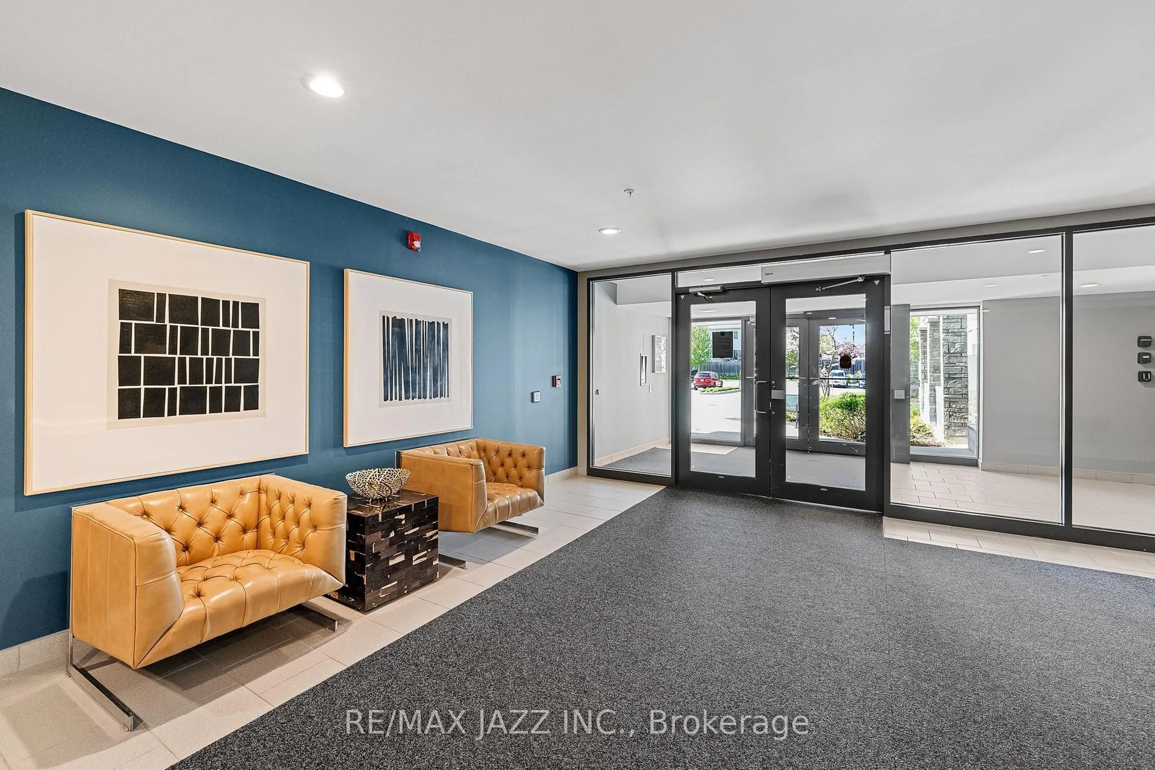290 Liberty St #316, Clarington, Ontario L1C 0V5
Contact us about this property
Highlights
Estimated valueThis is the price Wahi expects this property to sell for.
The calculation is powered by our Instant Home Value Estimate, which uses current market and property price trends to estimate your home’s value with a 90% accuracy rate.Not available
Price/Sqft$602/sqft
Monthly cost
Open Calculator

Curious about what homes are selling for in this area?
Get a report on comparable homes with helpful insights and trends.
+5
Properties sold*
$565K
Median sold price*
*Based on last 30 days
Description
Absolutely beautiful, impeccably maintained, and truly move-in ready! This luxurious 2-bedroom, 2-bathroom south-facing condo is the perfect blend of modern design and timeless elegance - crafted with today's buyer in mind. Step inside to discover a bright, open-concept layout featuring stylish finishes throughout. The kitchen is a chef's dream, showcasing upgraded cabinetry, quartz countertops, a glass tile backsplash, stainless steel appliances, and a bonus pantry for extra storage. The spacious living room is a cozy retreat with an electric fireplace and walkout to your private south-facing balcony, ideal for enjoying peaceful views from the third floor. The primary bedroom is flooded with natural light and includes a large closet and an upgraded 4pc ensuite with quartz counters. The second bedroom is equally inviting, with a large window and generous closet space. A stunning 3pc main bath features a sleek glass shower and quartz countertop. Enjoy the convenience of ensuite laundry and plenty of in-suite storage. This sophisticated building offers top-notch amenities including a fully-equipped fitness center, modern party room, and a beautiful communal outdoor patio space. Ideally located just minutes from downtown Bowmanville with quick access to Highways 401, 407, and 35/115, this condo is perfectly positioned near schools, parks, restaurants, shopping, and transit. Style, comfort, and convenience - all in one incredible package. Don't miss your chance to call this stunning condo home!
Property Details
Interior
Features
Main Floor
2nd Br
4.24 x 2.7Closet
Kitchen
3.91 x 2.81Quartz Counter / Stainless Steel Appl / Pantry
Living
4.36 x 3.66Open Concept / Electric Fireplace / W/O To Balcony
Primary
5.54 x 3.234 Pc Ensuite / Closet
Exterior
Features
Parking
Garage spaces -
Garage type -
Total parking spaces 1
Condo Details
Inclusions
Property History
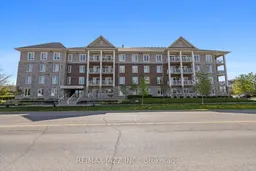 41
41