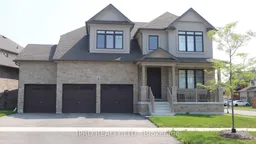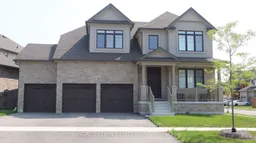2022 Built Jeffry Homes On A Premium Corner Lot At A Prestigious Cul-De-Sac, Lots Of Upgrades & High-End Finishes. A Built-In 3-Car G1arage,5 Bedrooms & 4 Full Washrooms, Vaulted High Ceiling, Hardwood Floor Throug1hout The Home. Ground Floor Includes High Ceiling Entry Area, Den/Office, Laundry, Access To Garage, Dining Room, Gourmet Kitchen With Millwork & Solid Wood Cabinets, Center Island, Breakfast Area, Butler's Pantry, Vaulted High Ceiling Family Room With Gas Fireplace And Lots Of Windows, Primary Bedroom With 5pc Washroom, Heated Floor In Washroom & Walk-In Closet,2nd Bedroom And 2nd 4-Pc Washroom On G-Floor As Well.2nd Floor Has Second Master Bedroom W4pc Ensuite Bath. 4th And 5th Bedroom Has A Shared 4-Pc Bath. Unspoiled Huge Basement With 3-Pc Bath Rough-In & Egress Window, BBQ Hookup, Swimming1pool Size Backyard Stucco/Stone/Brick Outside. EXTRAS: Built-In MW/Oven, Gas Countertop Cooktop, Fridge, D/W, Owned Furnace, Owned AC, Owned Water Heater, Owned Water Softener & Owned Air Exchanger.
Inclusions: All Elfs 3x Chandelier Lights And Island Lights, All California Shutters, Dryer & Washer.





