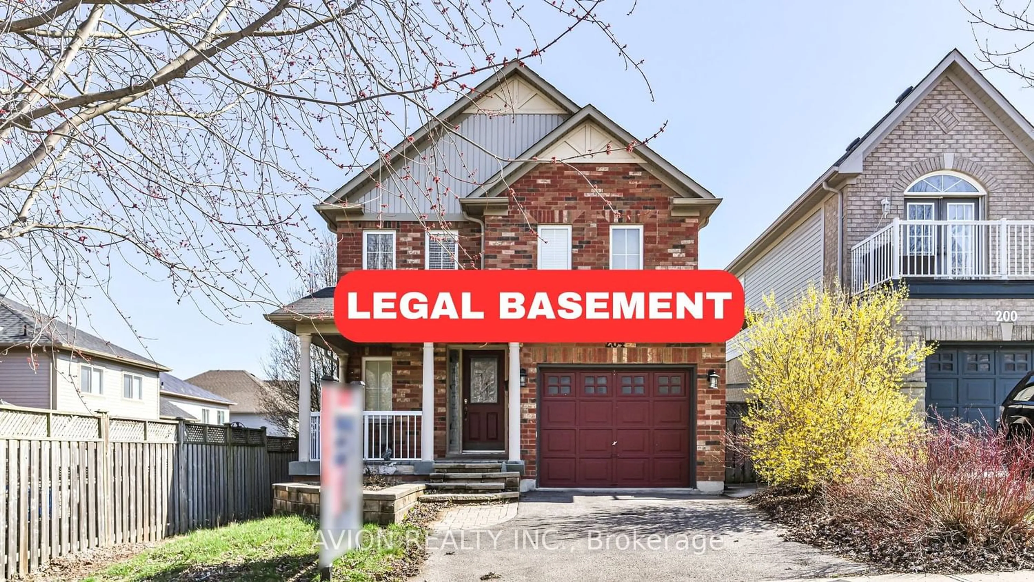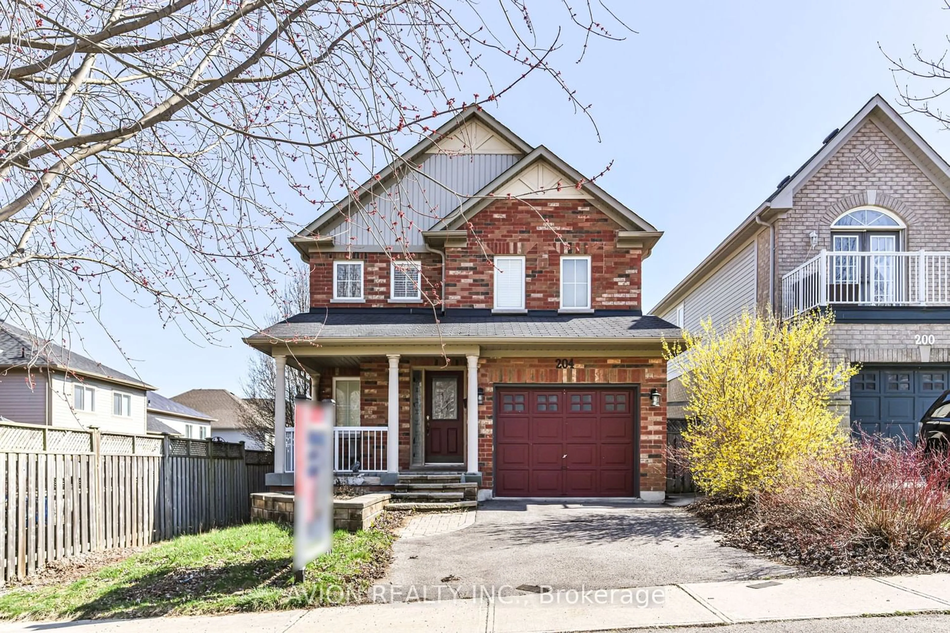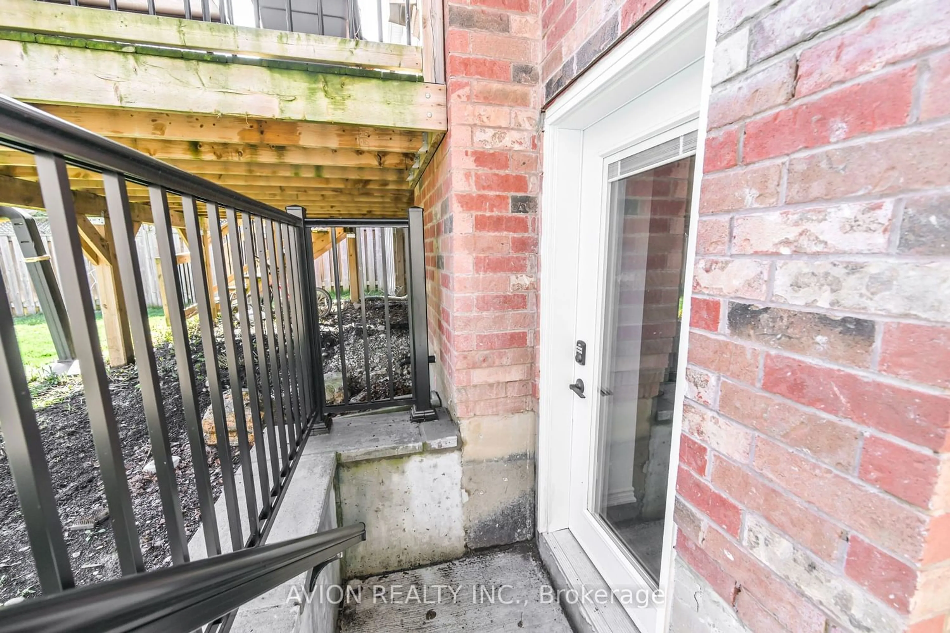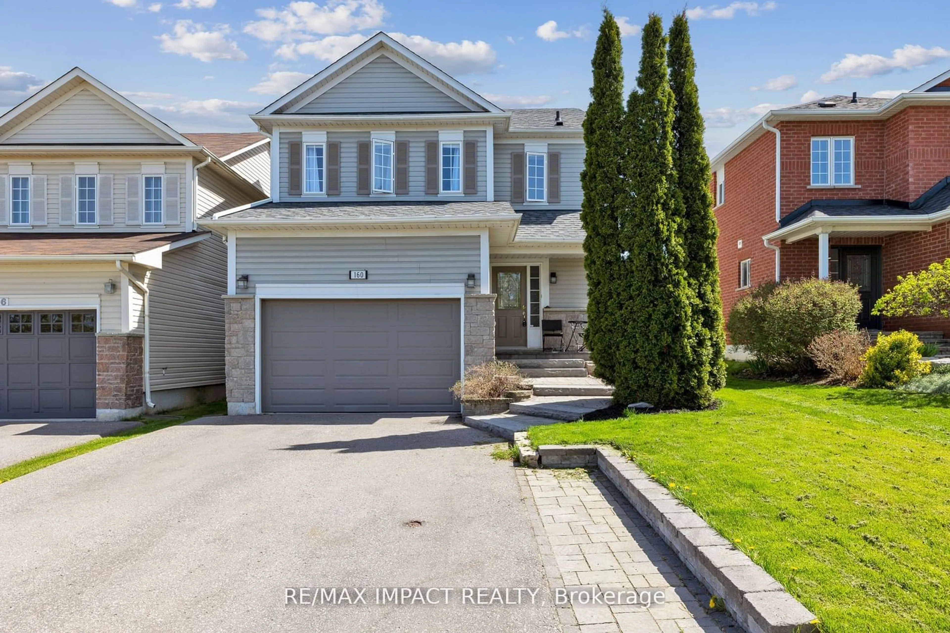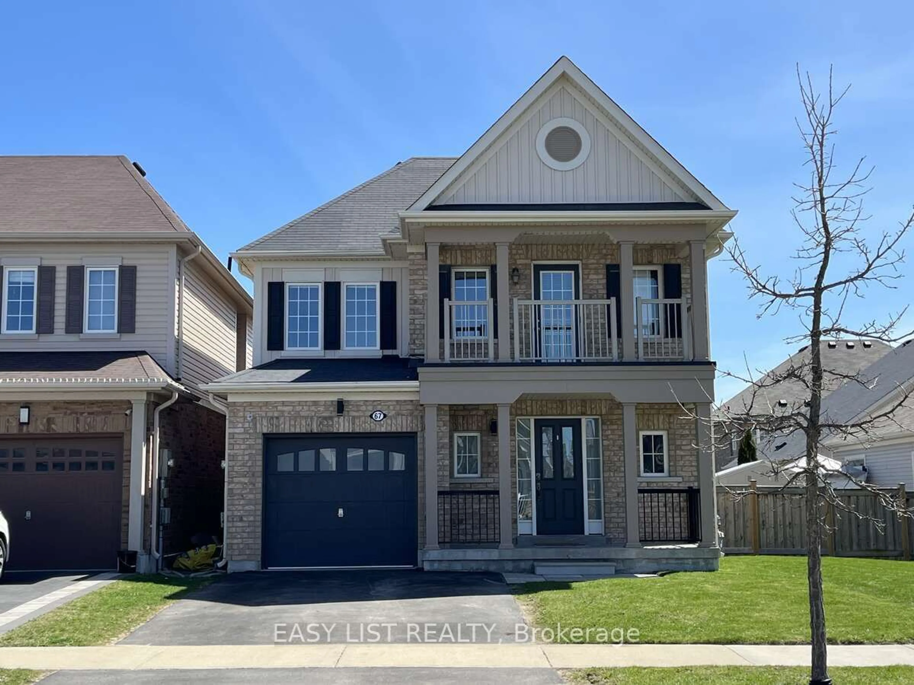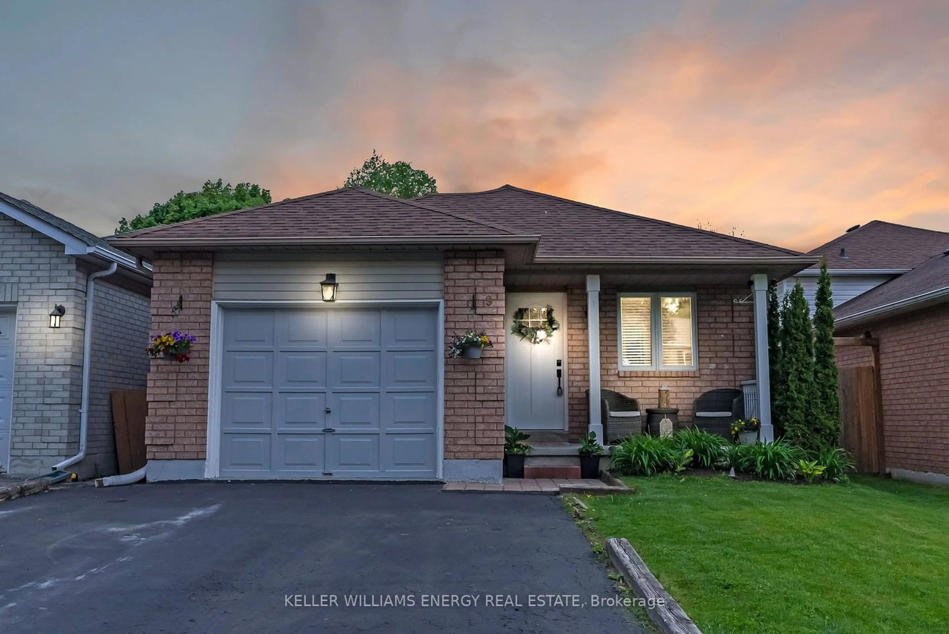204 Bottrell St, Clarington, Ontario L1C 5M9
Contact us about this property
Highlights
Estimated ValueThis is the price Wahi expects this property to sell for.
The calculation is powered by our Instant Home Value Estimate, which uses current market and property price trends to estimate your home’s value with a 90% accuracy rate.$854,000*
Price/Sqft$524/sqft
Days On Market30 days
Est. Mortgage$3,861/mth
Tax Amount (2023)$4,554/yr
Description
Rare opportunity to own a LEGAL DUPLEX (Finished 2023) nestled in the heart of Bowmanville's family-friendly neighbourhood. Additional Rental Income ($1650 Approx.) from the basement will help to pay your mortgage. Maintain complete privacy with separate laundry. This meticulously maintained detached property boasts an enviable location, just moments away from the forthcoming Bowmanville GO station, close to 401, ensuring convenience and accessibility for commuters.Featuring a spacious layout, this home offers four sun-filled bedrooms, a welcoming living room, a cozy family room, and a well-appointed eat-in kitchen. Step outside onto the massive deck overlooking the lush backyard, perfect for outdoor entertaining. Convenience is key with a three-car driveway and laundry facilities conveniently located on the main level with garage access. Don't miss out on the chance to call this exceptional home, where comfort, convenience, and investment potential converge seamlessly. Schedule you're viewing today and unlock the possibilities awaiting you at this Bowmanville gem.
Property Details
Interior
Features
Main Floor
Living
3.43 x 4.17Hardwood Floor / Combined W/Dining / O/Looks Frontyard
Dining
3.43 x 4.17Hardwood Floor / Combined W/Living / Window
Family
3.05 x 3.86Hardwood Floor / O/Looks Backyard / Gas Fireplace
Kitchen
3.78 x 2.59Ceramic Floor / B/I Dishwasher / Breakfast Bar
Exterior
Features
Parking
Garage spaces 1
Garage type Attached
Other parking spaces 2
Total parking spaces 3
Property History
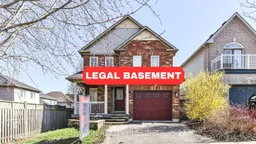 30
30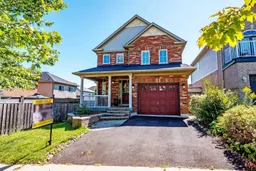 16
16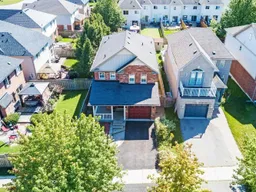 20
20Get an average of $10K cashback when you buy your home with Wahi MyBuy

Our top-notch virtual service means you get cash back into your pocket after close.
- Remote REALTOR®, support through the process
- A Tour Assistant will show you properties
- Our pricing desk recommends an offer price to win the bid without overpaying
