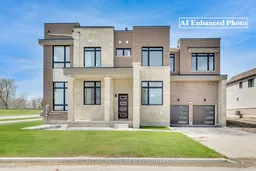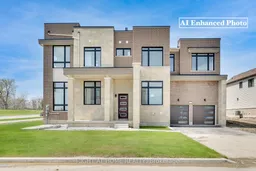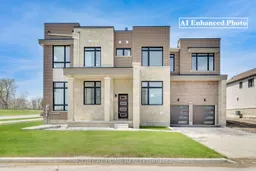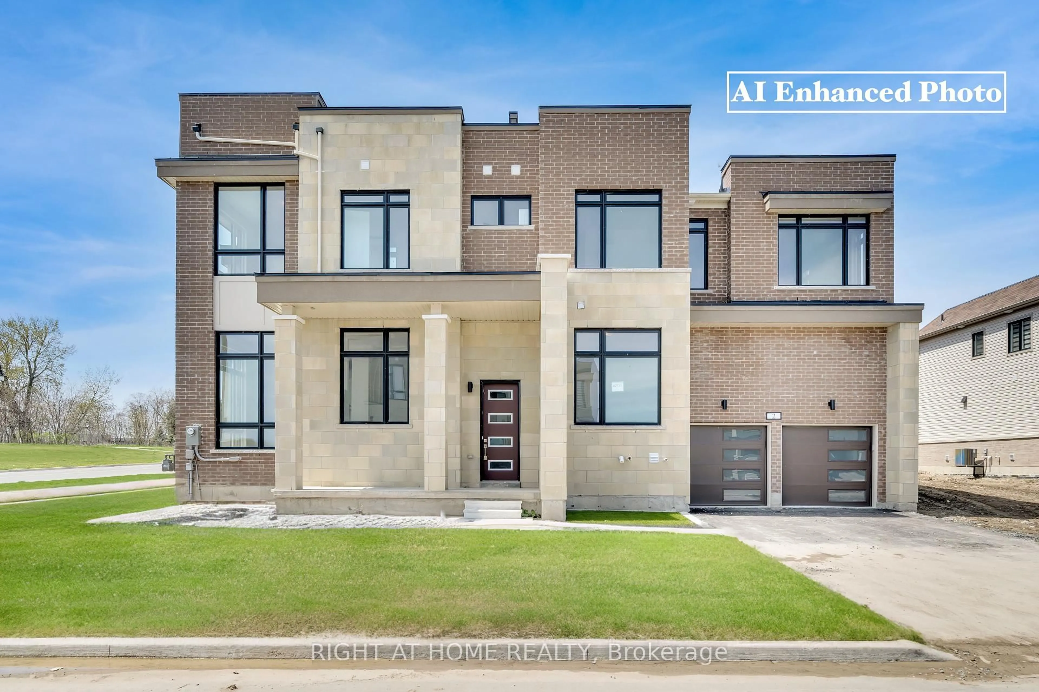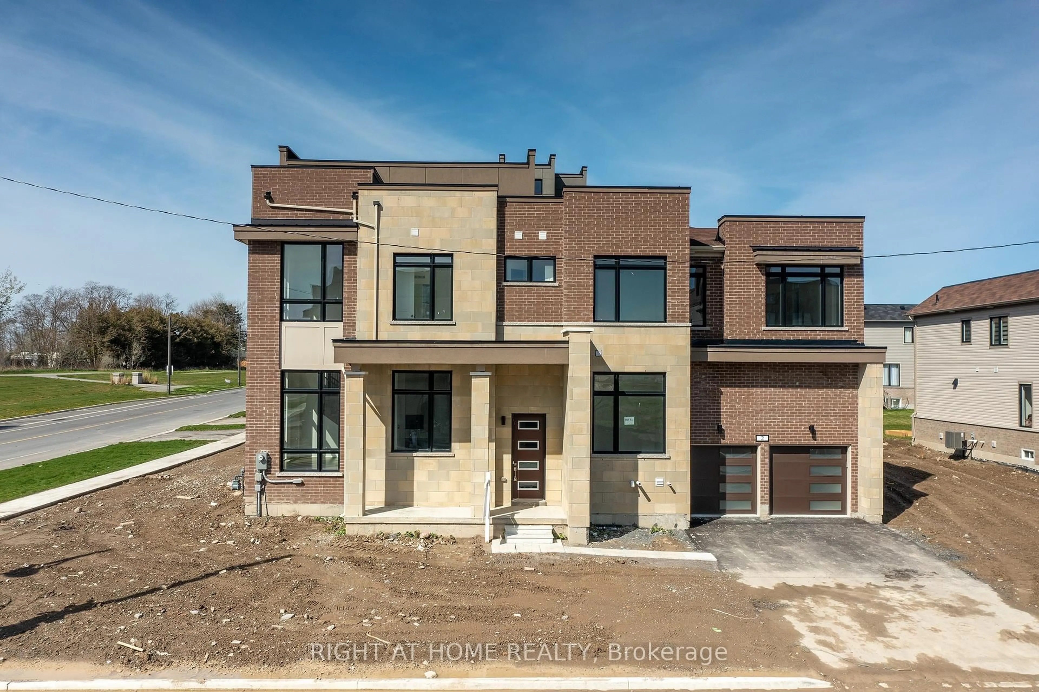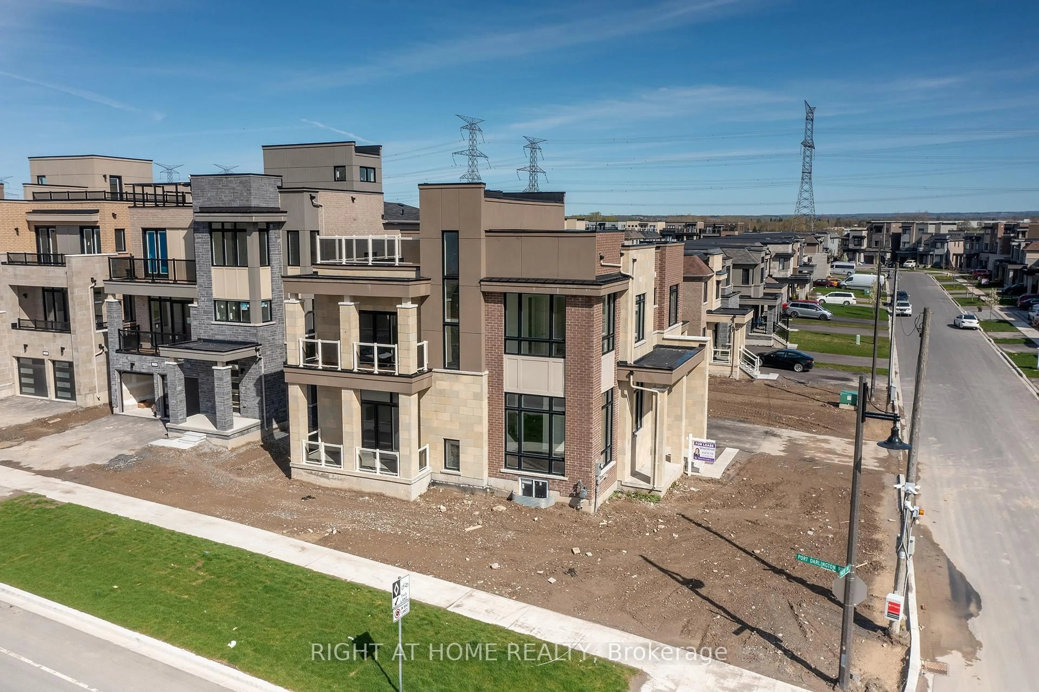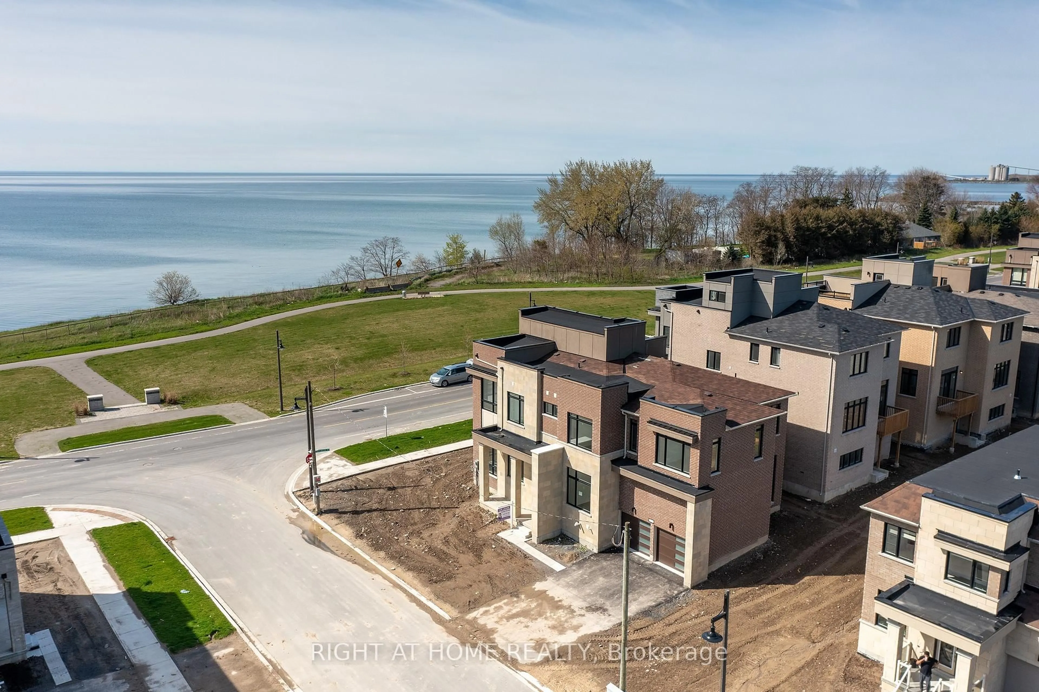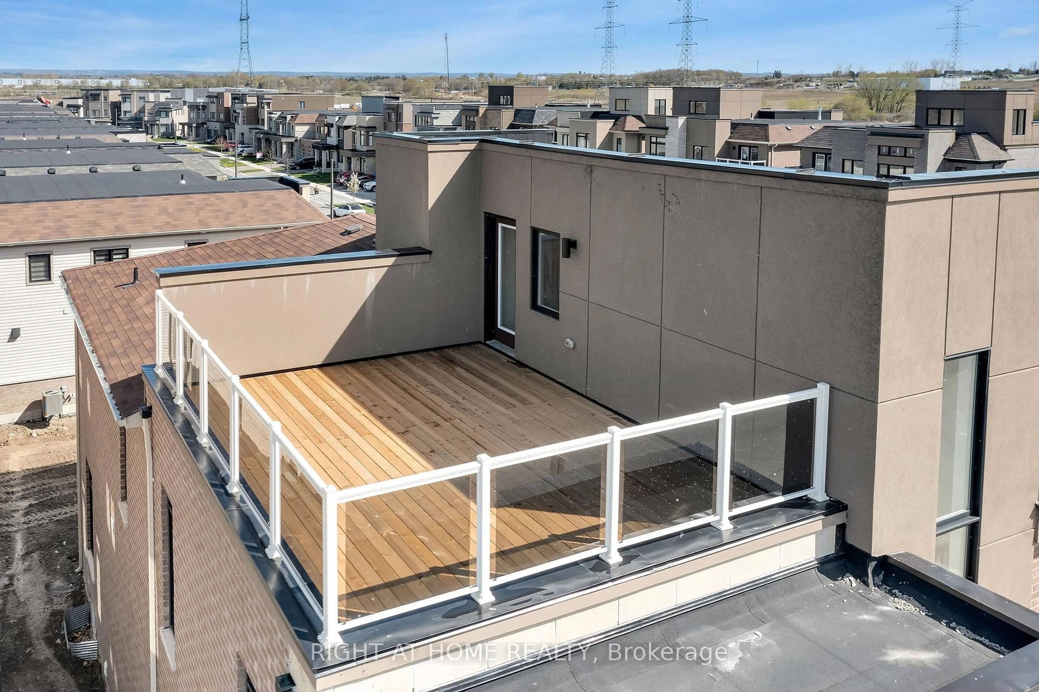2 Yacht Dr, Clarington, Ontario L1C 4B1
Contact us about this property
Highlights
Estimated valueThis is the price Wahi expects this property to sell for.
The calculation is powered by our Instant Home Value Estimate, which uses current market and property price trends to estimate your home’s value with a 90% accuracy rate.Not available
Price/Sqft$437/sqft
Monthly cost
Open Calculator
Description
Welcome to 2 Yacht Drive! Step into this expansive, contemporary, waterfront residence nestled within a newly established neighbourhood. Boasting 5 bedrooms, 6 bathrooms, a fully finished basement featuring an additional bedroom and two recreational spaces, plus an elevator servicing all levels, this home offers unparalleled grandness. Marvel at the breathtaking direct views of Lake Ontario from the balconies on the main and upper floors, while the rooftop terrace beckons, particularly as summer approaches. Inside, an open-concept design with lofty 11-foot ceilings on the main level and 10-foot ceilings upstairs, along with towering windows and hardwood floors, creates an atmosphere that is both grand and inviting. With your personal touch, this residence can be transformed into a sanctuary, providing solace after a bustling day in the city. Embrace a lakefront lifestyle with access to Wilmot Creek, a golf course, local parks, nature trails, and the Newcastle Marina, ensuring delightful springs and summers. Conveniently located near the 401, a future GO station, shopping centres, restaurants, and grocery stores, this home offers great convenience as well. Experience a lifestyle like no other!
Property Details
Interior
Features
Main Floor
Living
3.96 x 3.05Large Window / Separate Rm / hardwood floor
Dining
4.27 x 3.35Large Window / Separate Rm / hardwood floor
Family
4.88 x 6.25W/O To Porch / Fireplace / hardwood floor
Kitchen
3.96 x 4.88Centre Island / Breakfast Bar / hardwood floor
Exterior
Features
Parking
Garage spaces 2
Garage type Attached
Other parking spaces 4
Total parking spaces 6
Property History
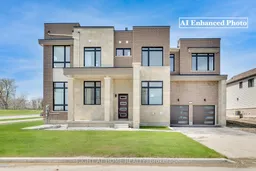 40
40