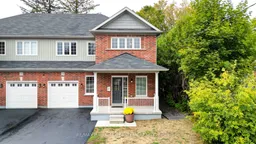Welcome to this beautifully maintained 4-bedroom, 3-bathroom, 2-year-new semi-detached brick home in the heart of Bowmanville offering a total of 2,764 square feet including the basement. Freshly painted and professionally cleaned throughout, including bedroom carpeting and virtually every nook and cranny, this property is super move-in ready, and being vacant, offers immediate possession or a flexible closing. If this looks like a new home, and feels like one, that's because it does. The bonus? It's tucked into a mature neighbourhood with established trees, offering added privacy and charm that you don't always find with newer homes. The home showcases 9-foot ceilings for that extra spacious wow factor, with pot lights, and a large feature gas fireplace centrally located for gatherings in the open concept kitchen, living, and dining area with a walkout to a fully fenced backyard. The unspoiled basement includes a bathroom rough-in and offers excellent potential for future customization, with modern flooring set aside for a head start towards your finished vision. Step outside to a private backyard complete with a shed and a brand-new deck, perfect for entertaining or relaxing. Located in a quiet, friendly neighbourhood close to the hospital, schools, shops, and walking distance to all amenities. Just minutes from downtown Bowmanville, this home combines size, comfort, style, and convenience. For commuters, it's approximately 10 minutes to Highway 407 or less than 5 minutes to Highway 401. A fantastic opportunity to own a modern home in a prime location!
Inclusions: All Binds & Window Coverings, All Electrical Light Fixtures, All Existing Appliances: Fridge, Stove, OTR Microwave, Dishwasher, Washer & Dryer, Shed. Owned Tankless Water Heater
 49
49


