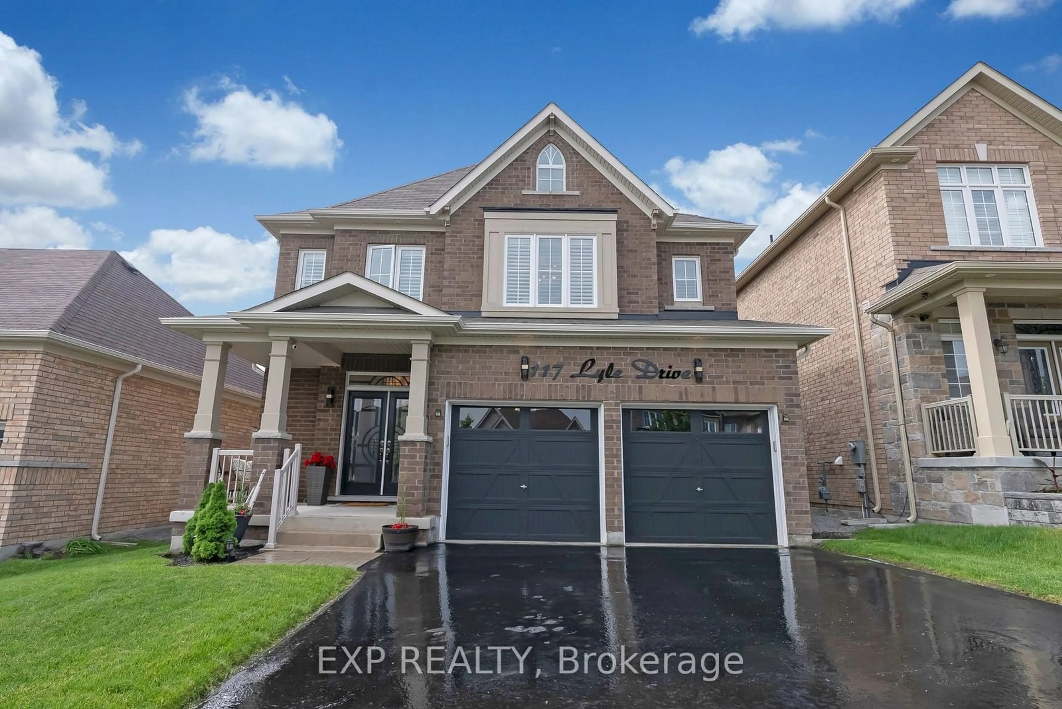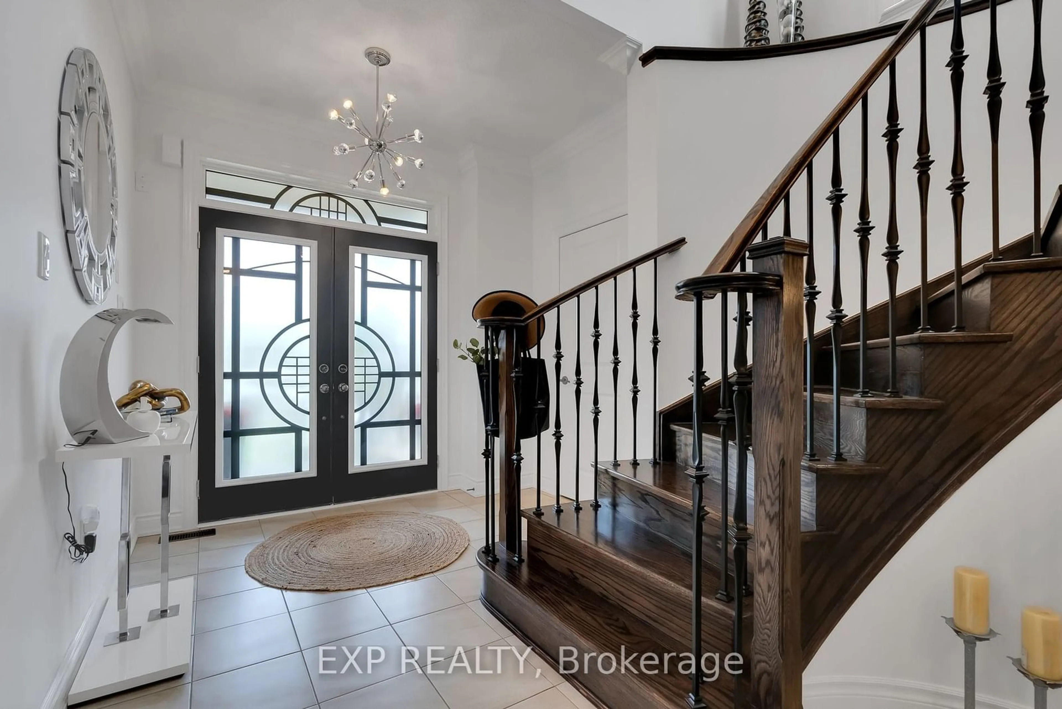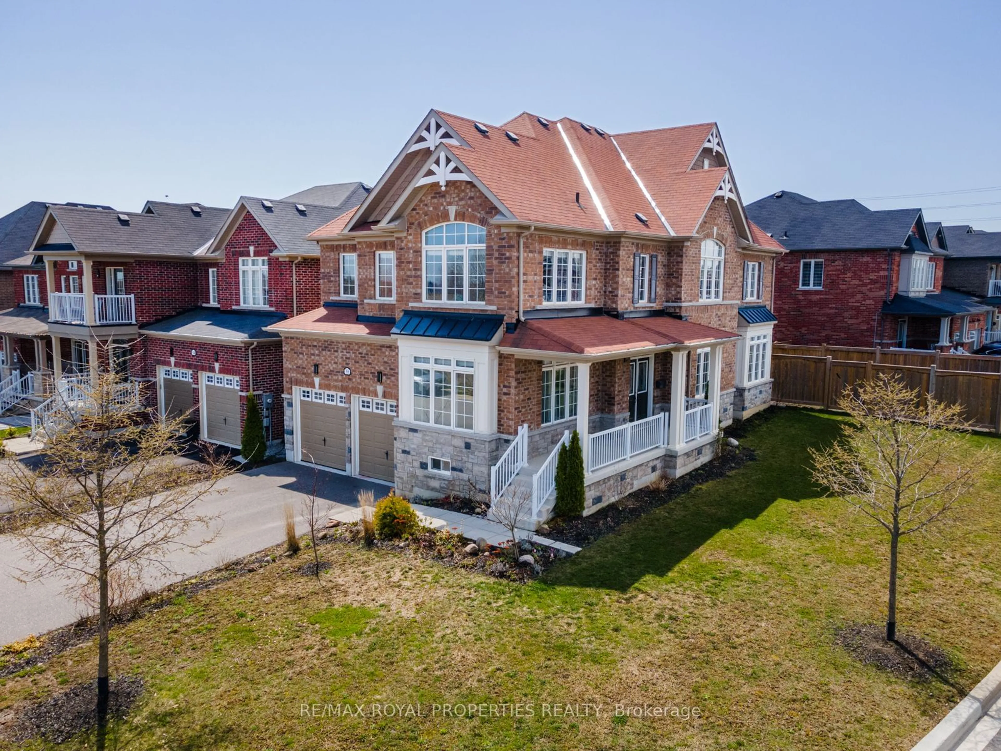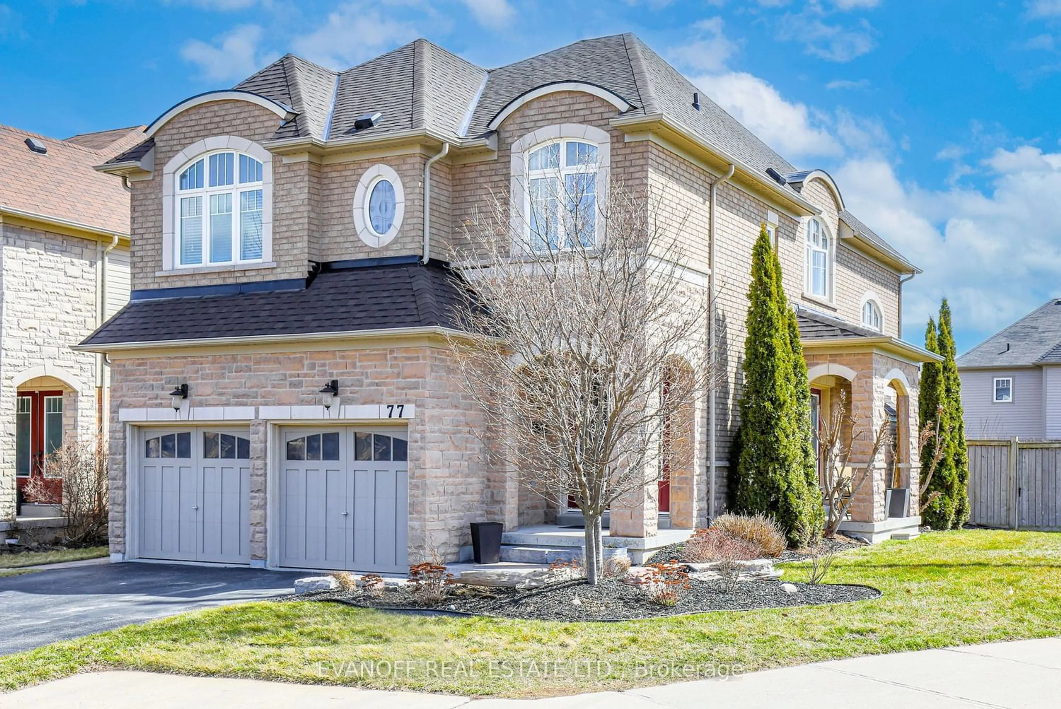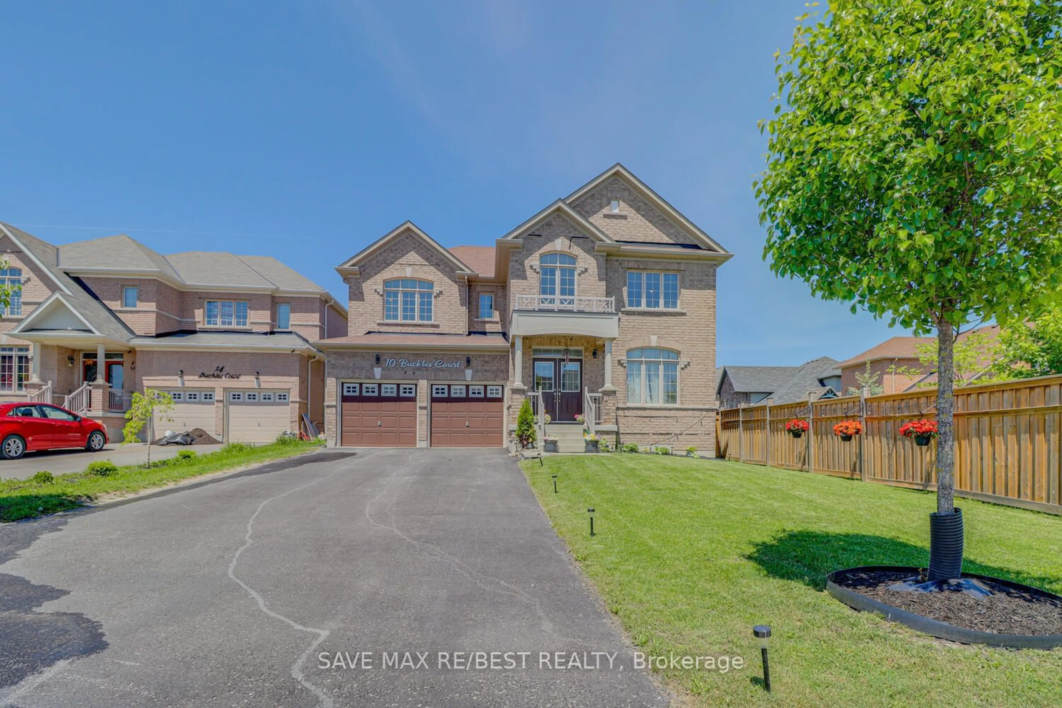117 Lyle Dr, Clarington, Ontario L1C 0V7
Contact us about this property
Highlights
Estimated ValueThis is the price Wahi expects this property to sell for.
The calculation is powered by our Instant Home Value Estimate, which uses current market and property price trends to estimate your home’s value with a 90% accuracy rate.$1,275,000*
Price/Sqft-
Days On Market12 days
Est. Mortgage$5,153/mth
Tax Amount (2024)$6,585/yr
Description
This beautiful 5 bedroom 6 bath home w/over 4000sf of living space is complete with a finished walkout basement that offers a spacious rec room, wet bar, stone fireplace & 2 add'tl baths - perfect for entertaining - ample space for kids, family gatherings or guests. The bright and open eat-in kitchen boasts stainless steel appliances, breakfast bar, granite counters, dining area, and convenient access to a 10x14' deck - great for enjoying outdoor meals. Separate formal dining with a beautiful coffered ceiling and access to the kitchen. Open concept living rm enhanced by large windows and optimal exposure to natural light with a gas fireplace o/l the kitchen. This home has tons of upgrades from crown moulding, hardwood floors, California shutters t/o and more. Completing the main floor is a 5th bedroom or office and a convenient 2-piece powder rm, offering flexibility and functionality for various living arrangements. The upper level comprises 4 bedrooms and 3 bathrooms, including a luxurious primary suite with a substantial walk-in closet and a 5-piece ensuite featuring a jacuzzi tub. Additionally, there's an upper-level laundry for added convenience.
Property Details
Interior
Features
Main Floor
Dining
6.74 x 3.64Hardwood Floor / Coffered Ceiling / California Shutters
Kitchen
4.60 x 2.91Granite Counter / Stainless Steel Appl / Centre Island
Breakfast
4.59 x 3.40California Shutters / W/O To Deck / Family Size Kitchen
5th Br
2.89 x 3.01Hardwood Floor / California Shutters / Crown Moulding
Exterior
Features
Parking
Garage spaces 2
Garage type Attached
Other parking spaces 2
Total parking spaces 4
Property History
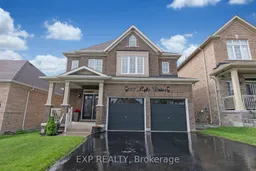 31
31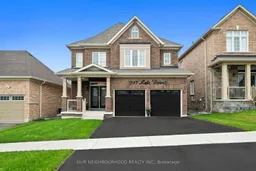 40
40Get an average of $10K cashback when you buy your home with Wahi MyBuy

Our top-notch virtual service means you get cash back into your pocket after close.
- Remote REALTOR®, support through the process
- A Tour Assistant will show you properties
- Our pricing desk recommends an offer price to win the bid without overpaying
