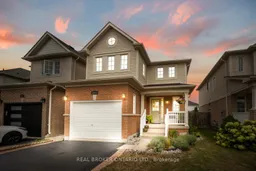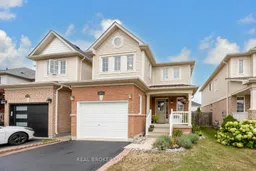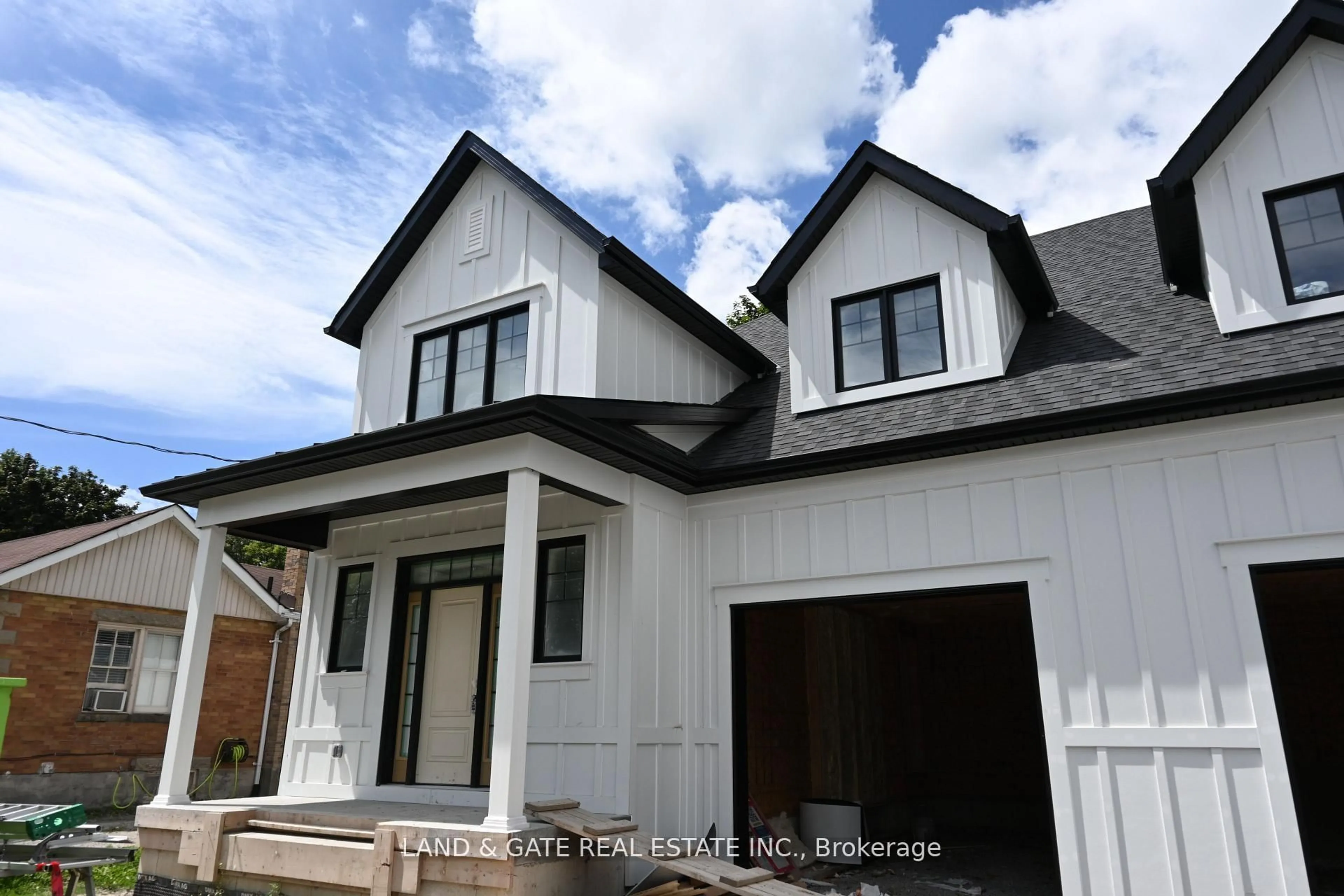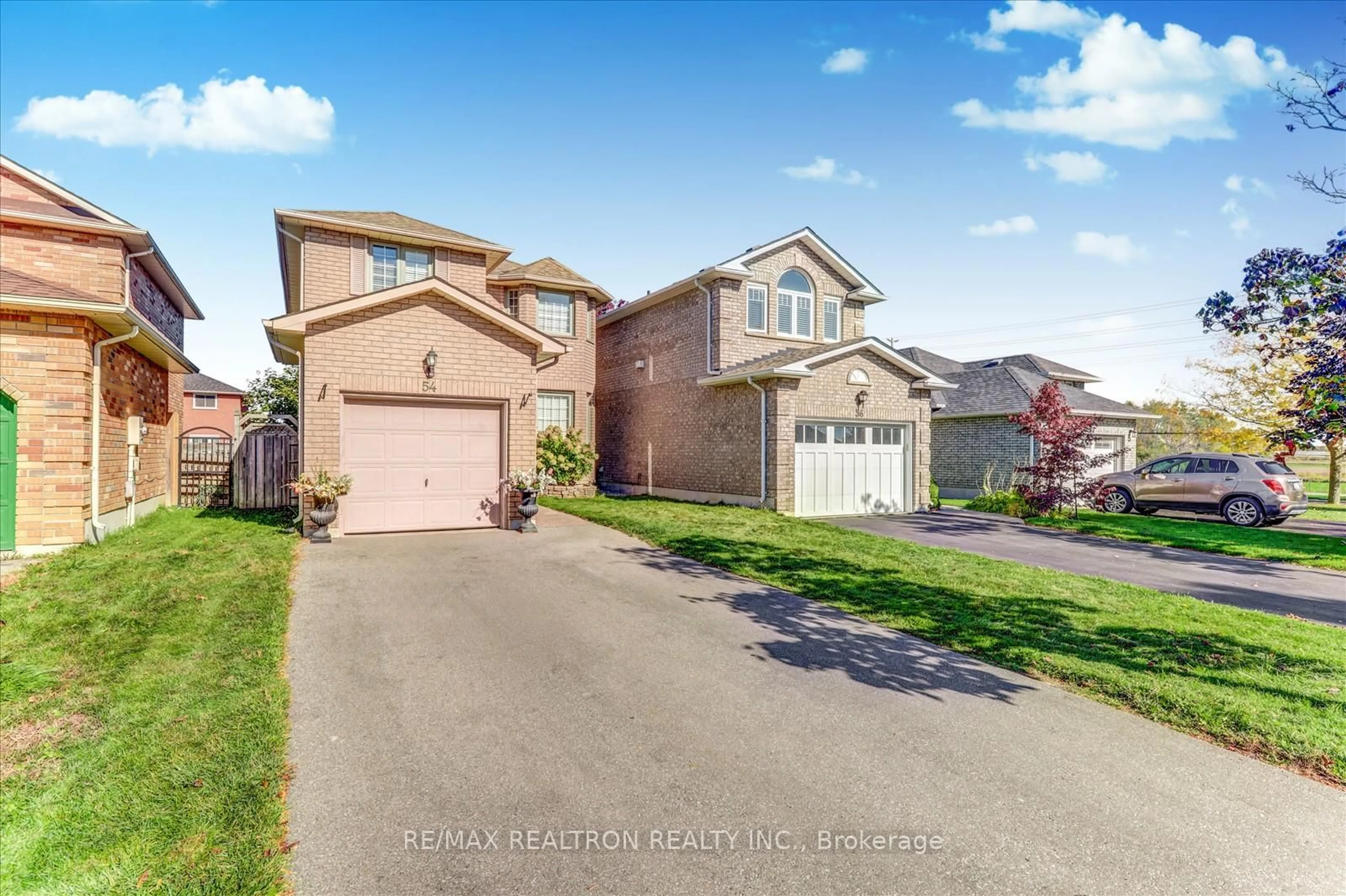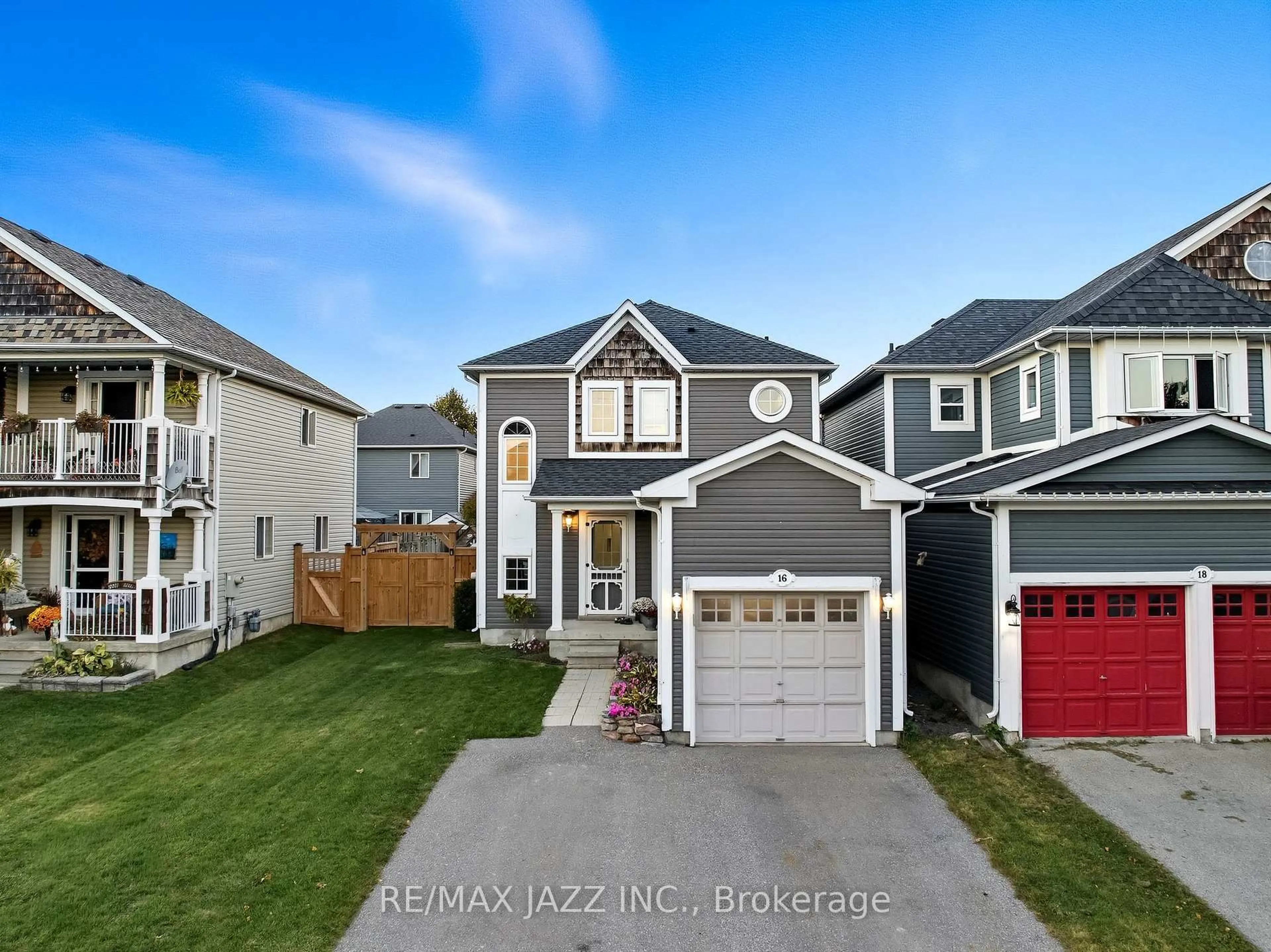Spacious, 2-storey home in Bowmanville, just minutes from schools, parks, shops, and everyday amenities. With 3 bedrooms and 4 bathrooms, this move-in ready home is perfect for first-time buyers or growing families. The main floor features a bright, eat-in kitchen with tile backsplash, breakfast bar, and a walk-out to a large deck that's ideal for summer BBQs. Overlooking the kitchen, the open-concept living room with a gas fireplace and large window creates a welcoming space for family time or entertaining. A 2-piece powder room and interior garage access complete the level. Upstairs, the primary bedroom includes a walk-in closet and 4-piece ensuite. Two additional bedrooms, including one with five windows, offers bright and versatile spaces for kids, an office, or a playroom. The finished basement boasts a rec room, 3-piece bath, laundry, walk-in closet, and cold cellar. Outside, the fully fenced backyard, with deck and open yard, is perfect for kids, pets, and entertaining. Move-in ready, this home awaits to welcome you to your next chapter. Asphalt shingles (2025), driveway sealed (2025), deck (2025)
Inclusions: Stove, dishwasher, above range microwave, washer, dryer, shelving in garage, BBQ
