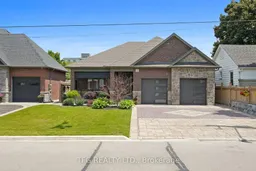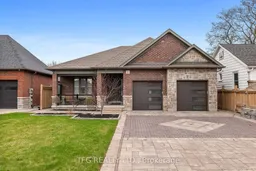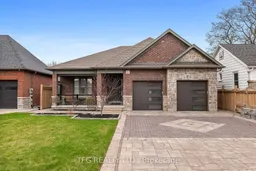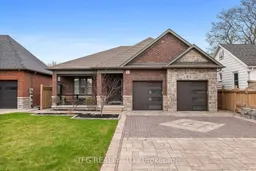A MUST SEE! Step into refined living in this one-of-a-kind custom bungalow, where no detail has been overlooked! Boasting 4 spacious bedrooms, 3 luxurious bathrooms, a fully finished basement with high-end features, and a state-of-the-art garage, this home is truly like no other. Designed for comfort and built to impress, every inch of this property reflects exceptional craftsmanship and thoughtful upgrades. The main floor is an entertainers dream, showcasing high-end upgrades throughout, a gourmet chefs kitchen, and an open-concept living and dining area perfect for gatherings. The elegant primary suite offers a spa-inspired ensuite, a spacious walk-in closet, and private walk-out access to a beautifully landscaped backyard oasis. Downstairs, the fully finished basement offers exceptional versatility with 2 additional bedrooms, a custom bar area, and a dedicated gym/theatre room ideal for both relaxing and hosting. Outside, over $300,000 in professional landscaping and exterior enhancements create unmatched curb appeal and outdoor enjoyment. The massive garage offers endless storage and workspace for hobbyists or collectors. A rare opportunity to own a true showpiece home this one has it all. Simply move in and enjoy! Ideally located close to the 401, with parks and local amenities just steps away, this property is perfect for both commuters and growing families alike.
Inclusions: All wall tracks in garage, A/C + Heater in Garage, Generlink System, Humidifier on Furnace, 2 garage door openers, hottub with covana cover (seal redone 2025), custom cabana with LED lights, potlights, and ceiling fan, heater in shed, wall tracks in shed, Kitchen S/S Fridge, dishwasher, double wall oven, gas range top, canopy hood fan, bar fridge, Laundry washer/dryer, basement fridge/freezer, all TV wall mounts, all light fixtures, all drapery and window coverings, all mirrors in bathrooms







