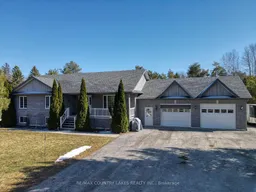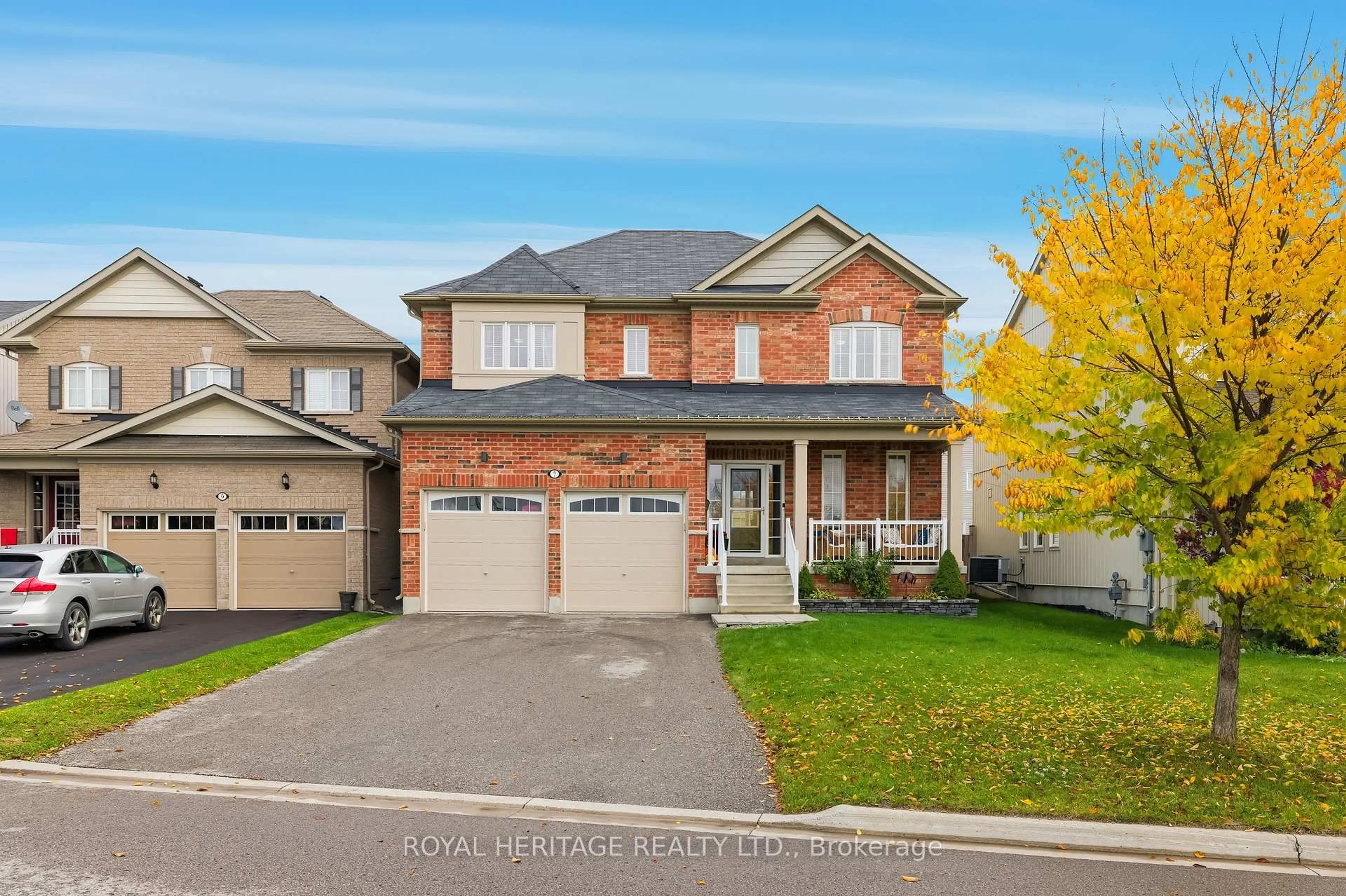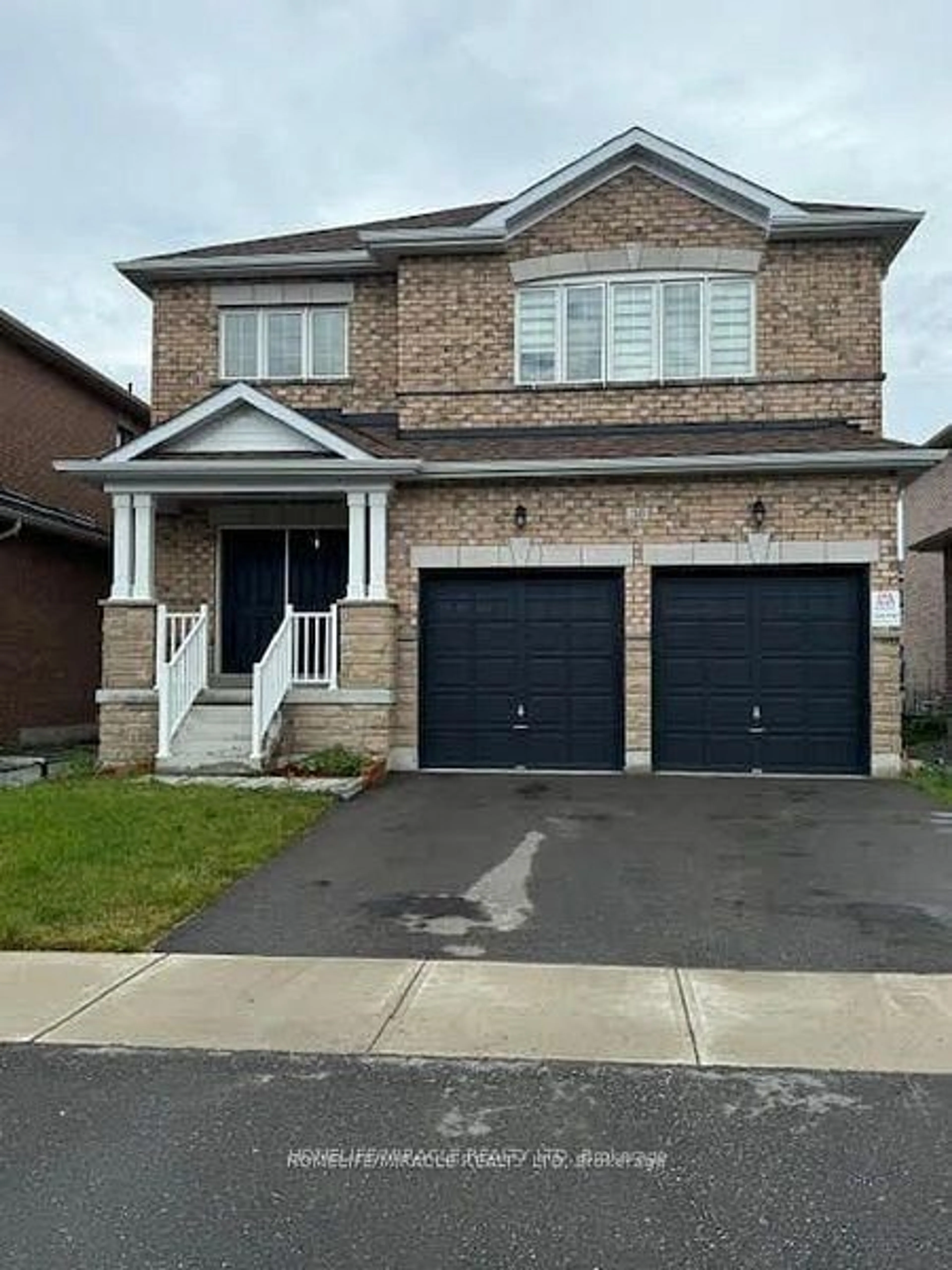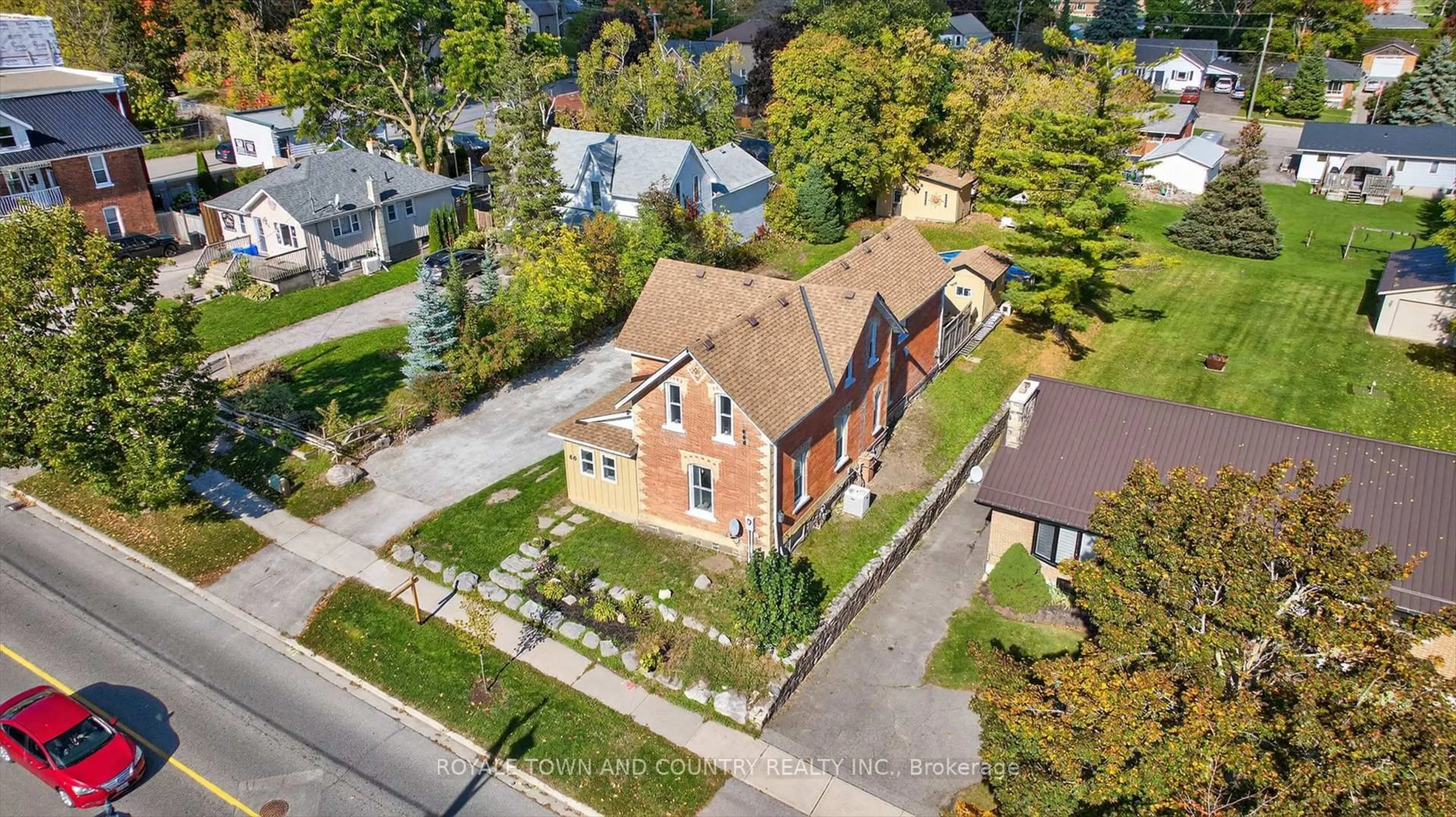This is the One!! Built in 2006, This Newer Custom Bungalow Is Located On a Very Private .48 Of An Acre Lot Right On The Edge Of Town, Offering 3 Large Bedrooms and 2 Full Baths, Open Concept Kitchen, Living & Dining Room, Large Kitchen Island With Bar Stools for Entertaining, Walk Out to Rear Deck from Dining Room & Primary Bedroom to Enjoy Your Pool & Hot Tub!! New Pool Liner in 2024!! The Gas Fireplace In The Living Room Adds To Ambience & Keeps It Cozy On Those Cool Seasonal Days, Primary Bedroom Offers A Large Walk In Closet & 4 pc Ensuite, The Basement Is Fully Open and Ready To Finish Allowing You to Create a Custom Space for You And Your Family! Newer shingles & Gas Furnace (2022), Gas HWT 2020, Amazing Drilled Well & Reverse Osmosis Water Filtration System, Oversized 1,000 Sq Ft 2.5 Car Insulated Garage With Double Openers, Wood Stove & Paved Driveway, Everything is Done & Ready to Enjoy!!! Grocery, Gas And Fast Food Right Around The Corner, 45 Min To 404 and 35 Minutes to Orillia or Lindsay.
Inclusions: Existing Fridge, Stove, B/I Dishwasher, Window Coverings, Light Fixtures, Washer & Dryer, Stand Up Freezer, Bar Fridge In Garage, Garage Door Openers & remotes, Shed, Coverall, Pool & Accessories, Hot Tub " As Is".
 27
27





