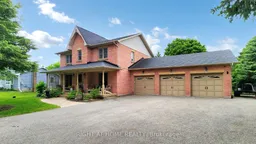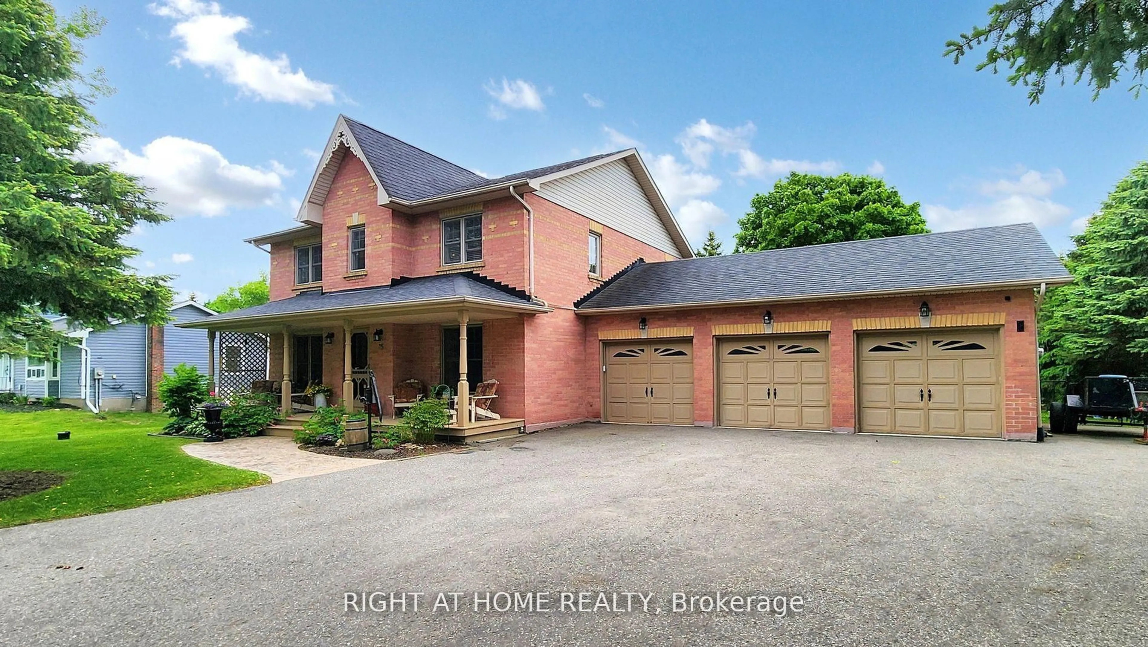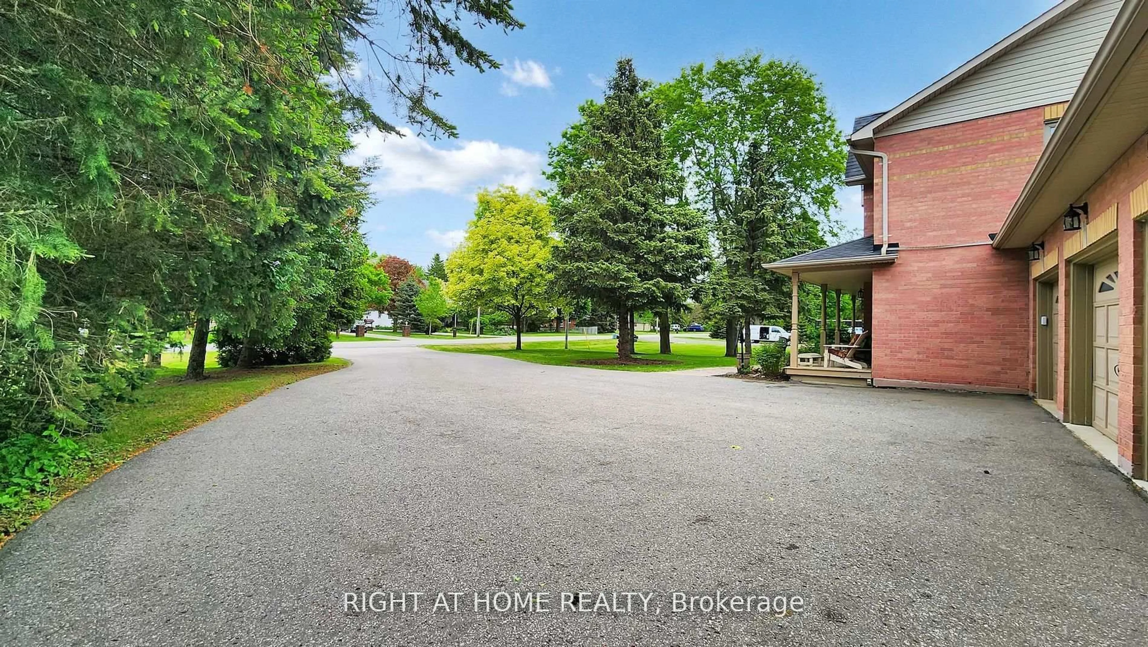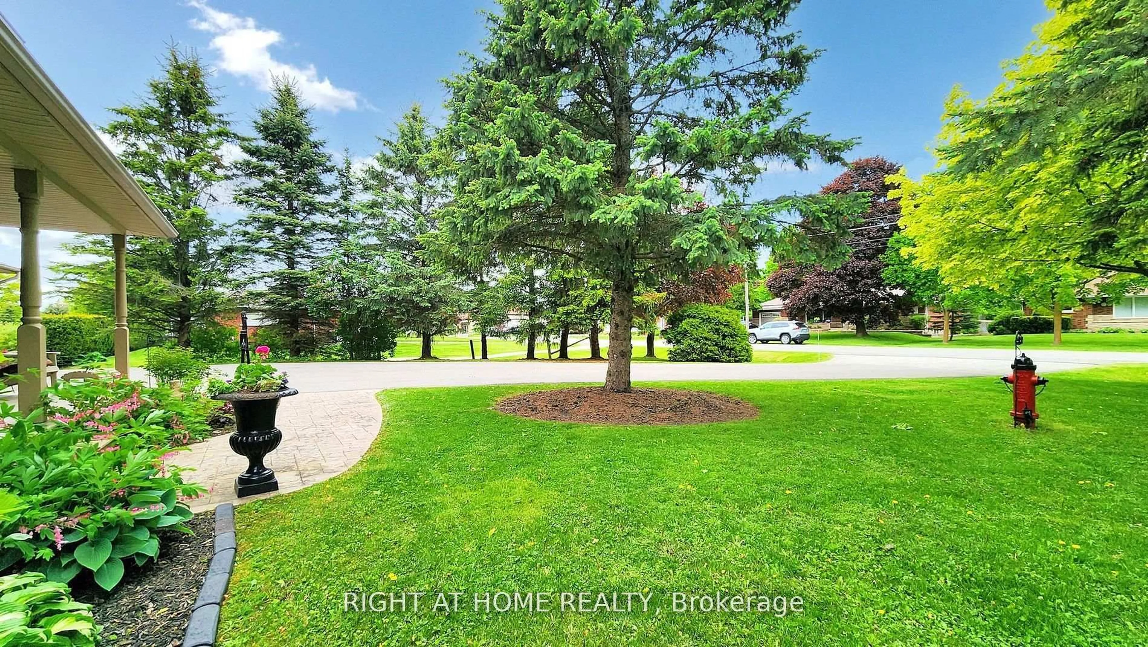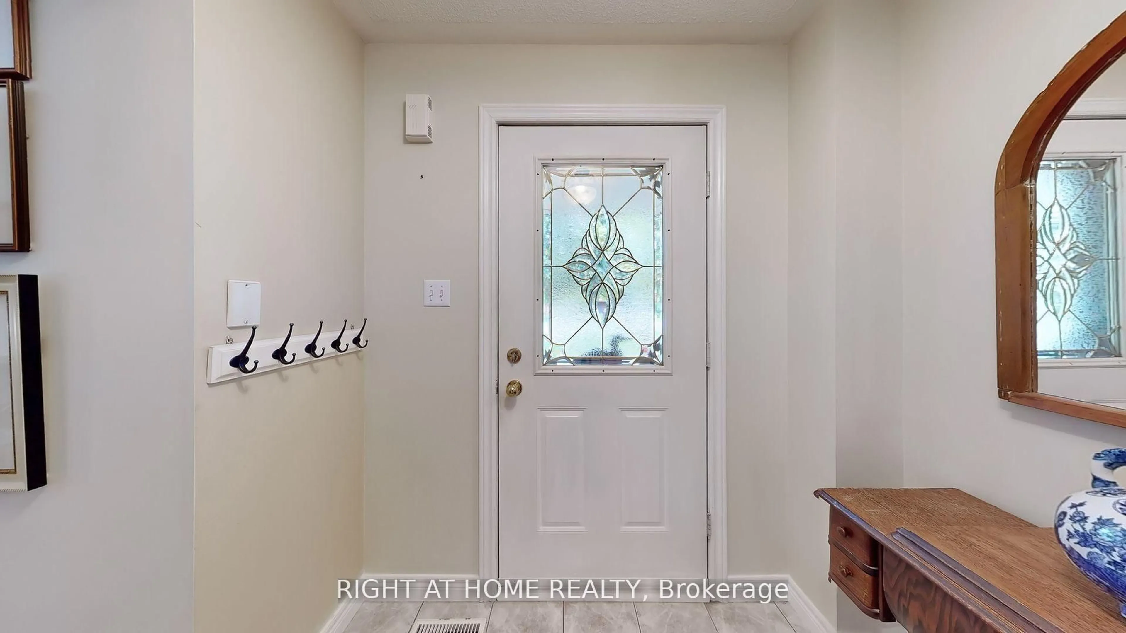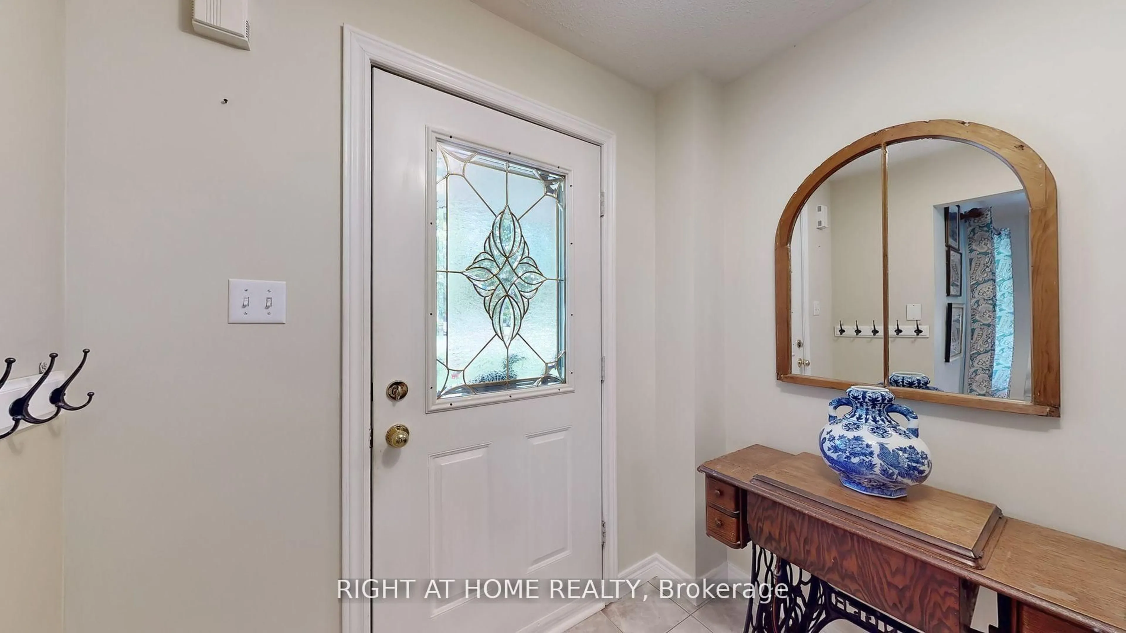8956 Concession 4 Rd, Uxbridge, Ontario L0C 1E0
Contact us about this property
Highlights
Estimated valueThis is the price Wahi expects this property to sell for.
The calculation is powered by our Instant Home Value Estimate, which uses current market and property price trends to estimate your home’s value with a 90% accuracy rate.Not available
Price/Sqft$758/sqft
Monthly cost
Open Calculator
Description
Experience peaceful country living in Sandford, just ten minutes from Uxbridge, with this beautifully cared-for 3-bedroom home featuring a triple garage. Offered for the first time, the property boasts a stunning lot with a 3-season sunroom overlooking a patio pond and perennial gardens. The main floor includes an eat-in kitchen with custom pantry, stainless steel appliances, and sunroom access, plus separate living and dining rooms, and a family room with fireplace, built-in cabinetry, and bay window. Upstairs offers three spacious bedrooms. The finished basement features built-in shelving and an electric fireplace. Walk to local amenities like Scott Central Public School, the community centre, and the corner store; a short drive provides access to Uxbridge's dining, shopping, the Roxy Theatre, and bowling, with easy access to the 404 and GO Stations.Natural Gas & Fibre optic recently available !Note . Fire Hydrants on property are Decorative
Property Details
Interior
Features
Main Floor
Kitchen
5.53 x 3.35W/O To Sunroom / Stainless Steel Appl / Granite Counter
Dining
3.4 x 3.35hardwood floor / Separate Rm
Family
4.44 x 3.25B/I Shelves / Gas Fireplace / Bay Window
Sunroom
5.8 x 4.11Vaulted Ceiling / O/Looks Garden / W/O To Garden
Exterior
Parking
Garage spaces 3
Garage type Attached
Other parking spaces 6
Total parking spaces 9
Property History
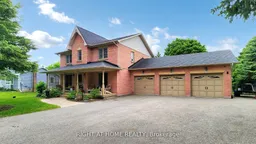 48
48