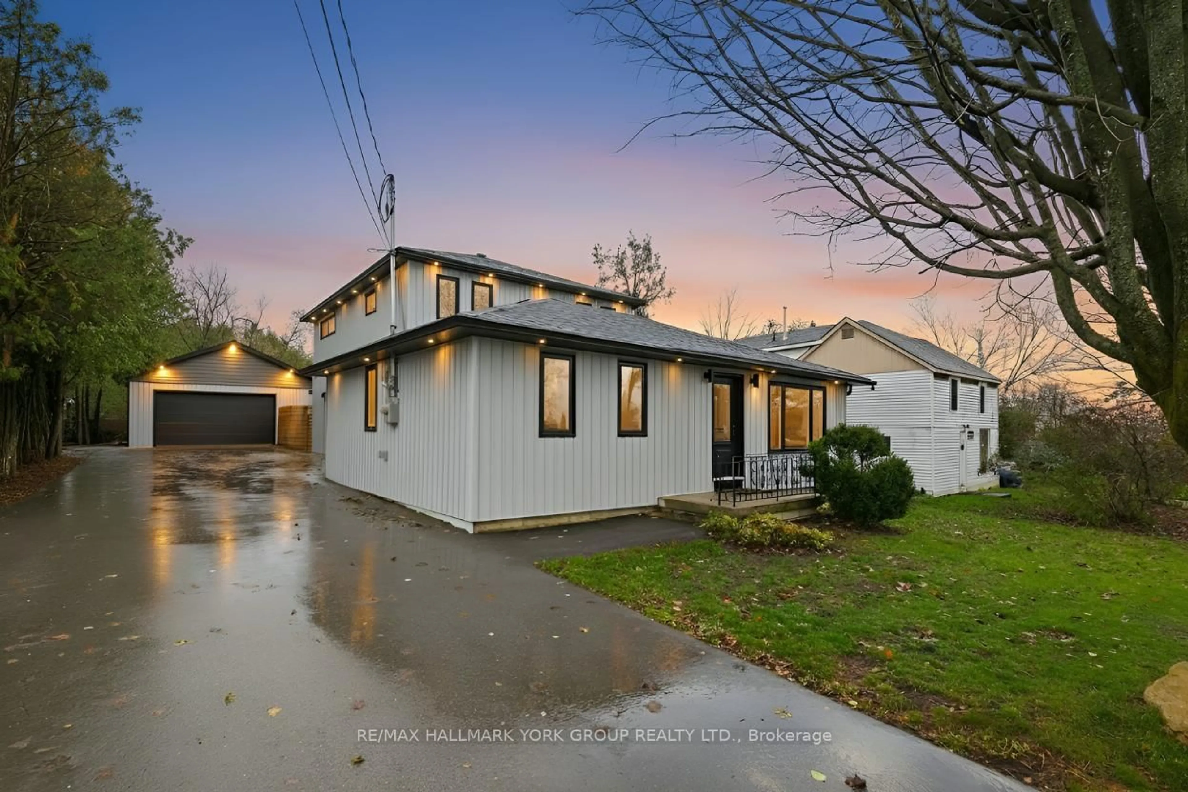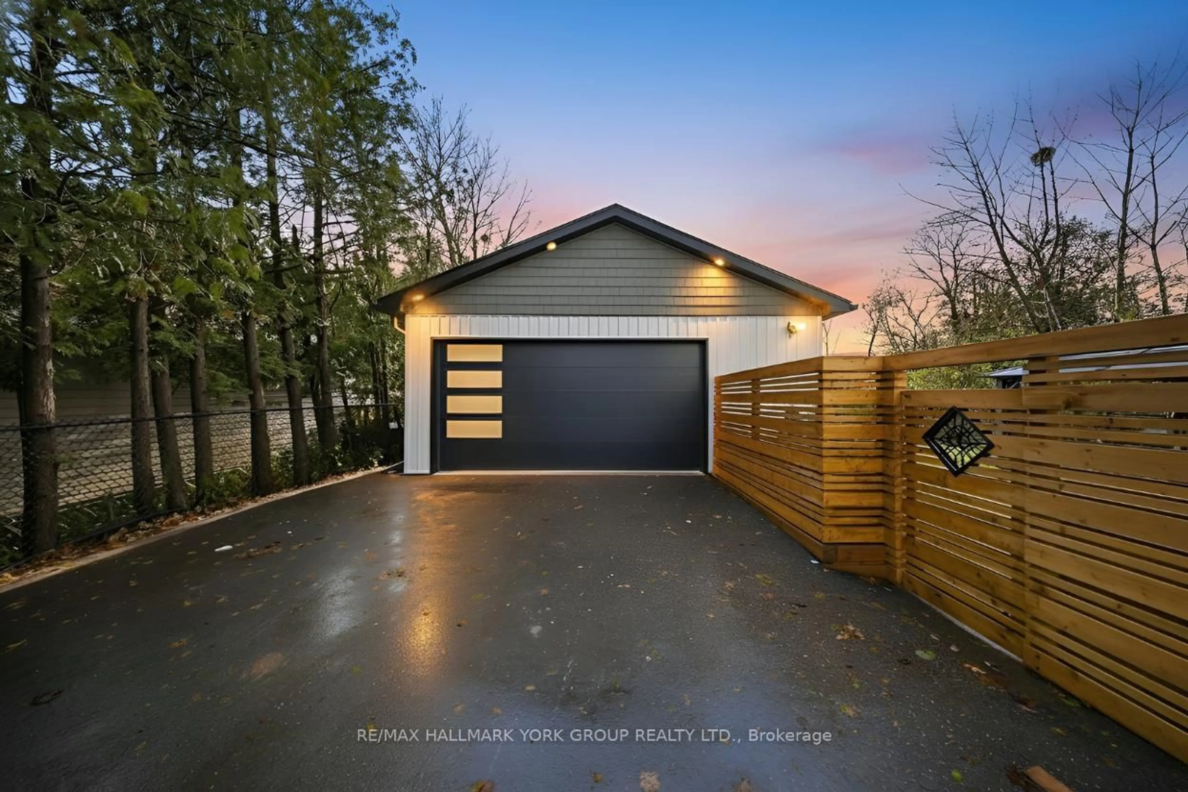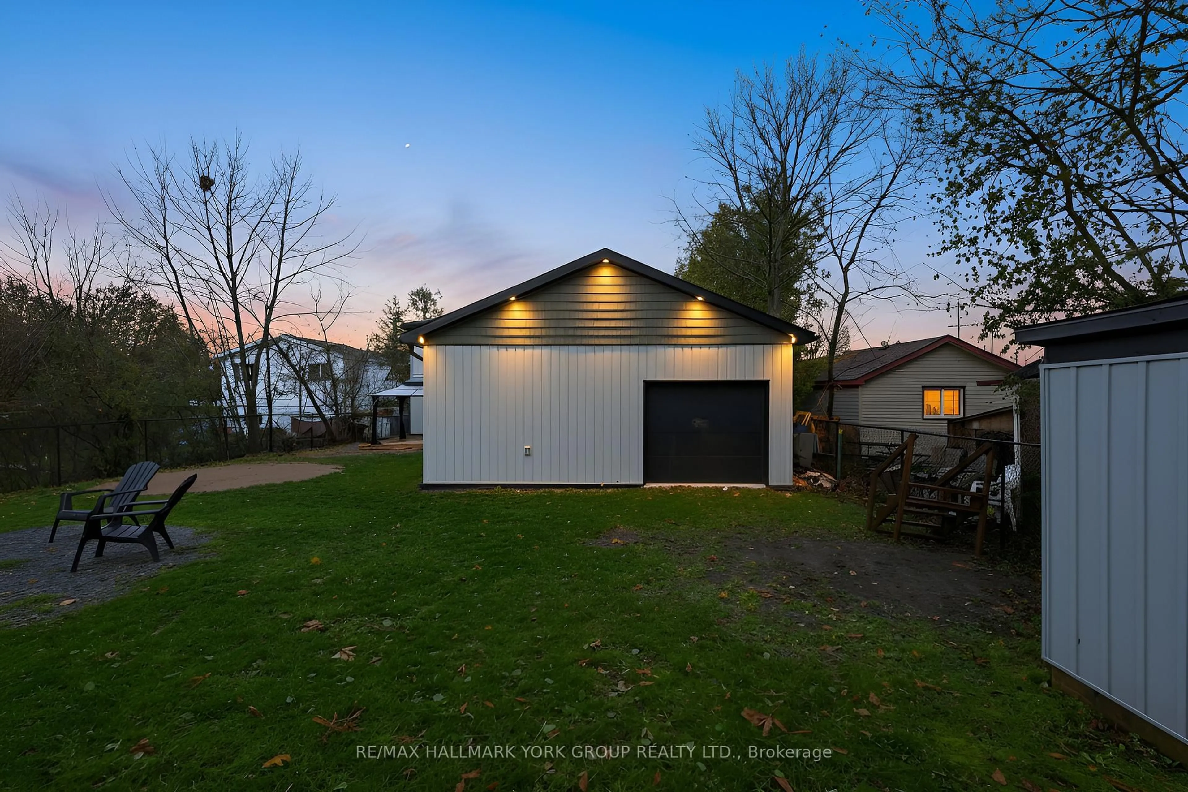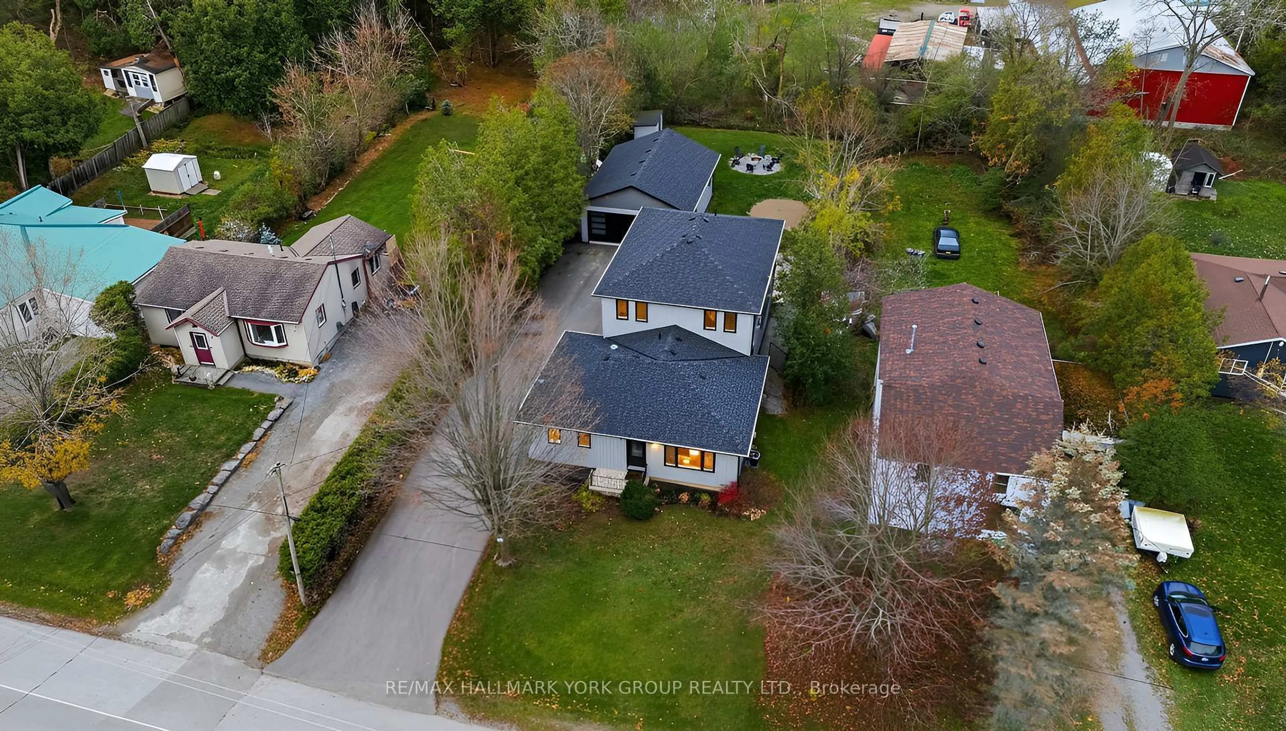Contact us about this property
Highlights
Estimated valueThis is the price Wahi expects this property to sell for.
The calculation is powered by our Instant Home Value Estimate, which uses current market and property price trends to estimate your home’s value with a 90% accuracy rate.Not available
Price/Sqft$403/sqft
Monthly cost
Open Calculator
Description
Every Home Has A Story- And Mine Is Just Beginning. I Was Designed Not Just To Stand Tall, But To Hold A Family's Laughter, Milestones, And Everyday Routines. Hi, Im 501 Bay Street, A 5 Bed, 4 Bath Home. I Wasn't Just Built; I Was Thoughtfully Designed In 2022/2023 For A Family Who Wanted Every Detail To Count. From The Moment You Walk In My Foyer, I Welcome You With Warmth, Space, And Light. My Kitchen Is My Pride And Joy, With Quartz Counters, A Matching Backsplash, A Wine Rack, Under-Cabinet And Floor Lighting, Radiant Heated Floors, And A Big Peninsula Where Conversations Linger As Meals Are Made. I Open Into A Dining Room With Oversized Patio Doors That Spill Out To The Deck, Where Summer Nights Were Meant To Be Enjoyed By The Fire. Im Full Of Cozy Corners Too, Like My Family Room With Electric Fireplace, Within My New Addition I Offer 9ft Ceilings. In My Original Walls On The Main-Floor You'll Find Two Bdrms: One W/ A 3-Piece Ensuite, Laundry, And One W/ A Roughed In Kitchen. With That Being Said I've Left My New Family The Option To Transform Me Into An In-Law Suite Or Rental Suite With Its Own Hydro Panel, Furnace, And A/C, Framed In Doorway To Separate My Two New Families. Upstairs, I Offer Three More Spacious Bedrooms Filled With Natural Light, Plus A Primary Retreat That Feels Like A Hotel Getaway, Walk-In Closet, Deep Linen Closet, Spa-Inspired Ensuite With Double Sinks, Double Shower, Pedestal Tub, And Heated Floors Underfoot. Outside? I Shine Even Brighter. My Oversized Deck Leads To An (24'X34') Heated Garage With Cathedral Ceilings, Drive-Through Doors, And Radiant Heated Floors. Perfect For Toys, Projects, Or Even A Home Gym. Add In My Fenced Yard And Paved Driveway That Fits 12+ Cars, And Im Ready For It All! I Was Designed To Hold Moments Big And Small, The Everyday Routines & The Holiday Gatherings, Ive Been Loved Deeply, And Im Ready Now For My Next Chapter. Maybe, That Chapter Is With You. Welcome Home, I Cant Wait To Be Part Of Your Story.
Property Details
Interior
Features
Main Floor
Foyer
3.25 x 2.67Closet / 2 Pc Bath / O/Looks Family
Kitchen
4.19 x 4.09Quartz Counter / Heated Floor / Modern Kitchen
Dining
4.06 x 3.35W/O To Deck / O/Looks Family / Heated Floor
Living
5.94 x 4.09Large Window / Laminate / Open Concept
Exterior
Features
Parking
Garage spaces 4
Garage type Detached
Other parking spaces 12
Total parking spaces 16
Property History
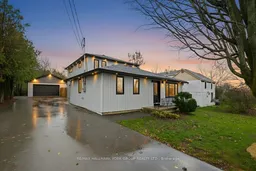 50
50
