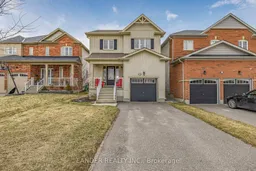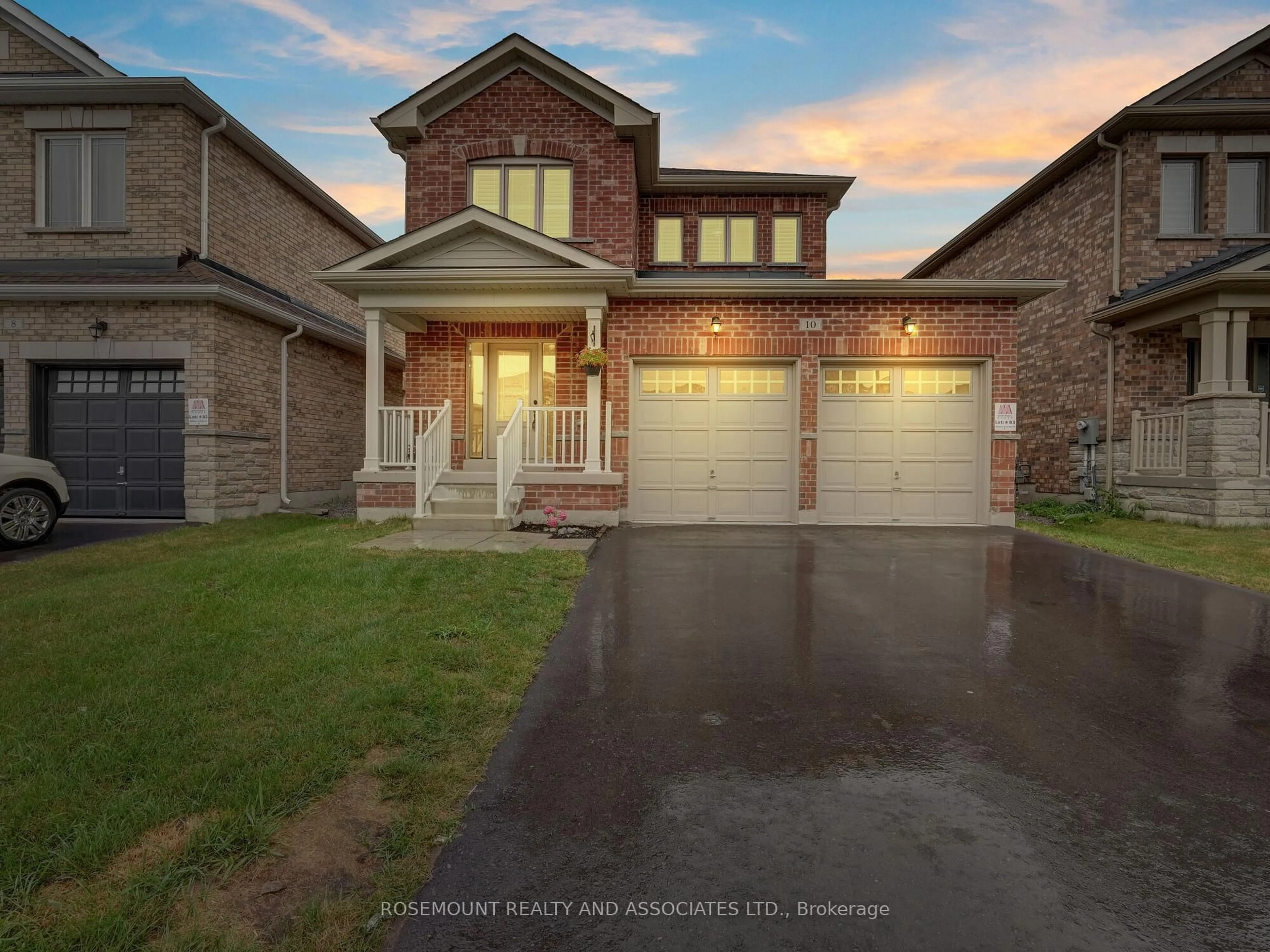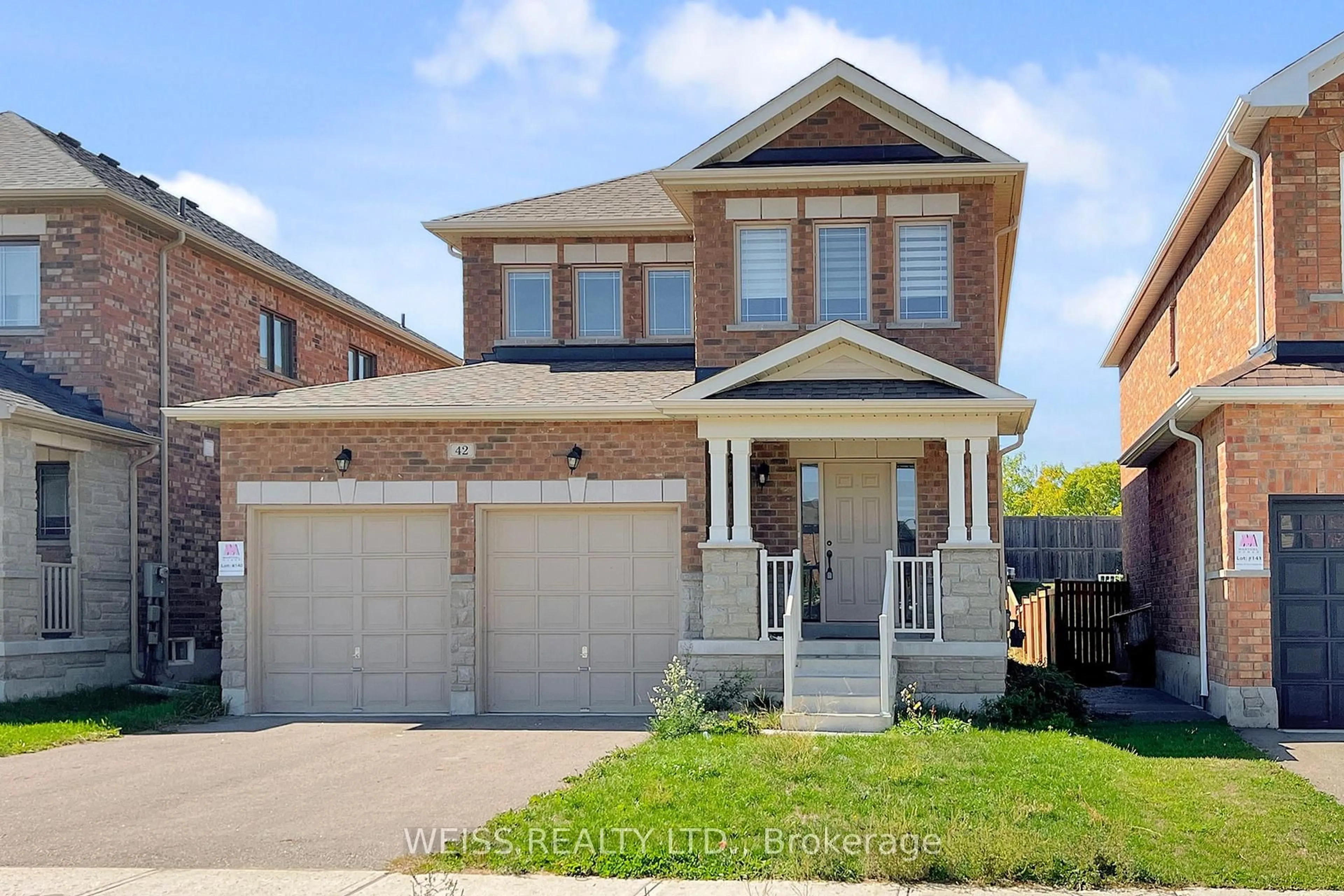Welcome to the charming and family-friendly community of Brock! This 7-year-new detached home sits on a premium lot with a fully fenced backyard perfect for little ones to run and play or for hosting summer BBQs with friends and neighbours. From the cozy front porch, you'll fall in love with the peaceful pond view. It's the perfect spot to sip your morning coffee or watch the sunset while the kids ride their bikes out front. Step inside to a warm, open-concept layout filled with natural light and neutral décor that makes it easy to add your personal touch. The spacious kitchen, complete with a large island, is truly the heart of the home - ideal for busy mornings, family dinners, and everything in between. The 9-foot ceilings on the main floor add an extra sense of space and comfort. Upstairs, the primary bedroom offers a private retreat with walk-in closets and a 4-piece ensuite. Two more generously sized bedrooms provide plenty of space for growing kids, a nursery, or even a home office. The second-floor laundry room adds a practical touch that busy parents will appreciate. Located just minutes from parks, tennis and basketball courts, a skateboard park, schools, and the local community centre, this home is surrounded by everything a young family needs. You're also a short drive to nearby towns - Sunderland, Cannington, and Beaverton - offering small-town charm and everyday conveniences. This home is more than just a place to live; it's where memories are made. Come see what life could look like here!
Inclusions: Stainless Steel Fridge, Stainless Steel Stove, Stainless Steel Dishwasher, Stainless Steel Built-In Microwave, Washer & Dryer, All Window Coverings, All Electrical Light Fixtures, Kids Playset & Trampoline.
 35
35





