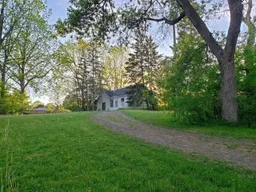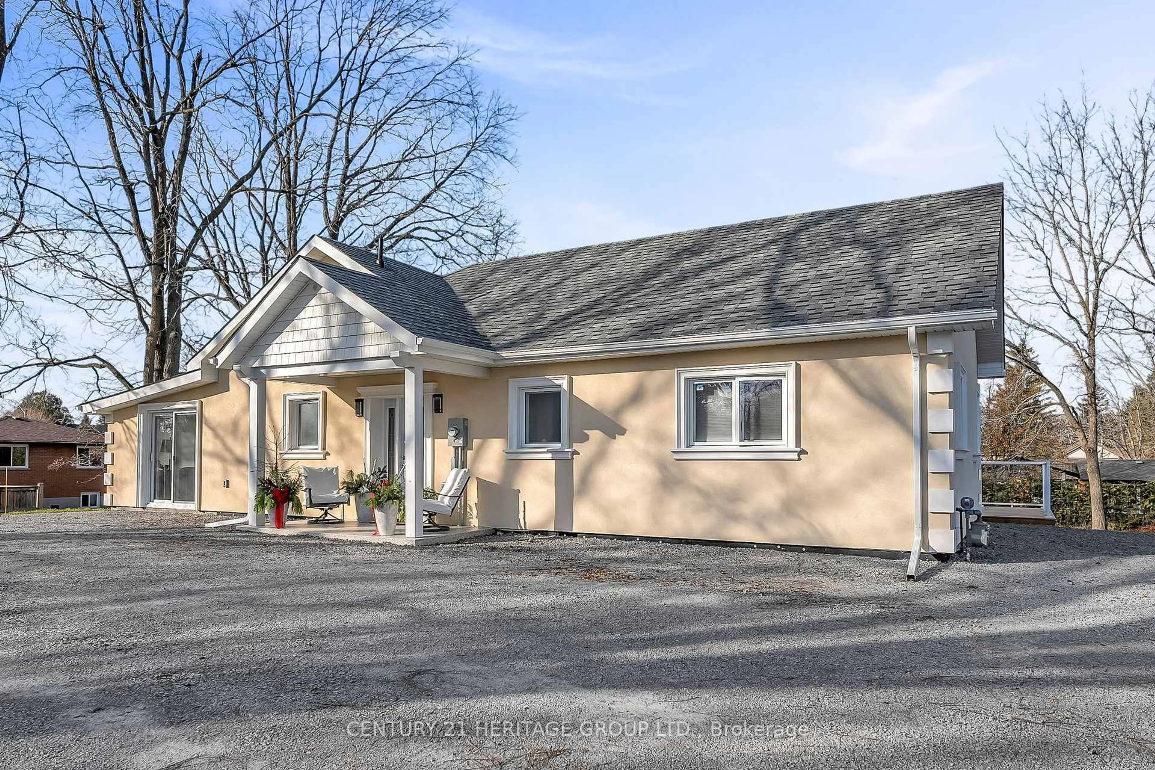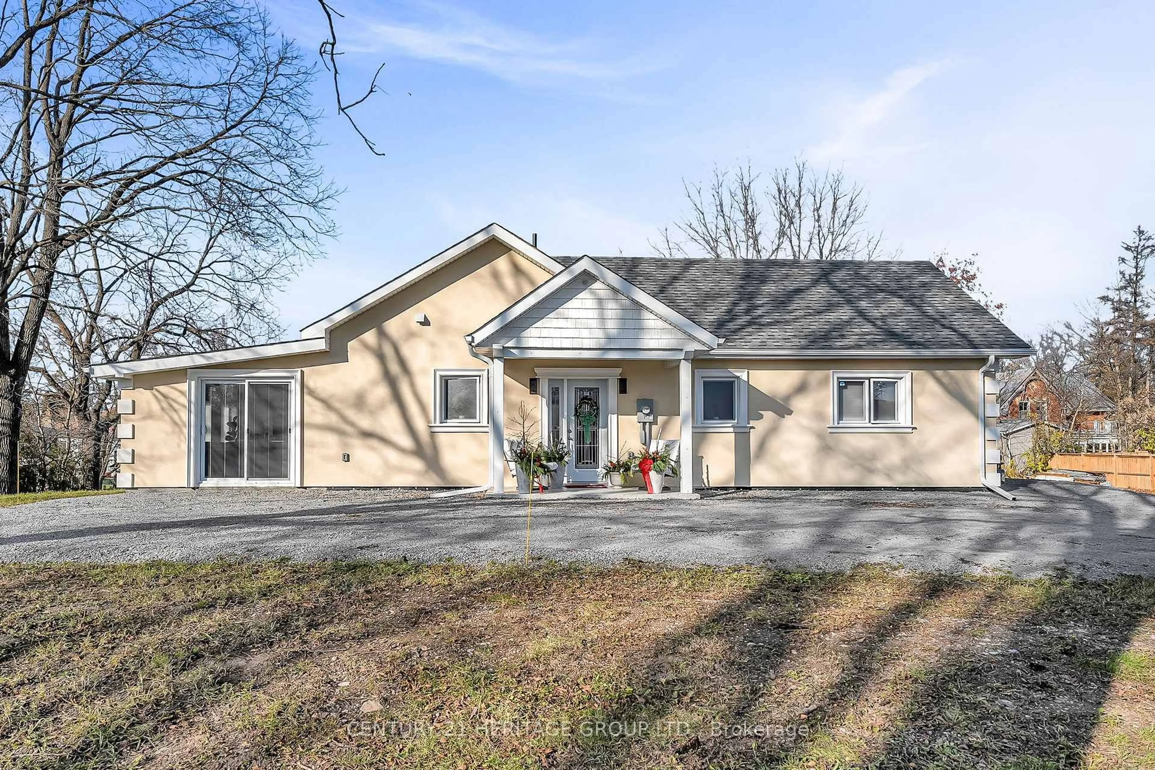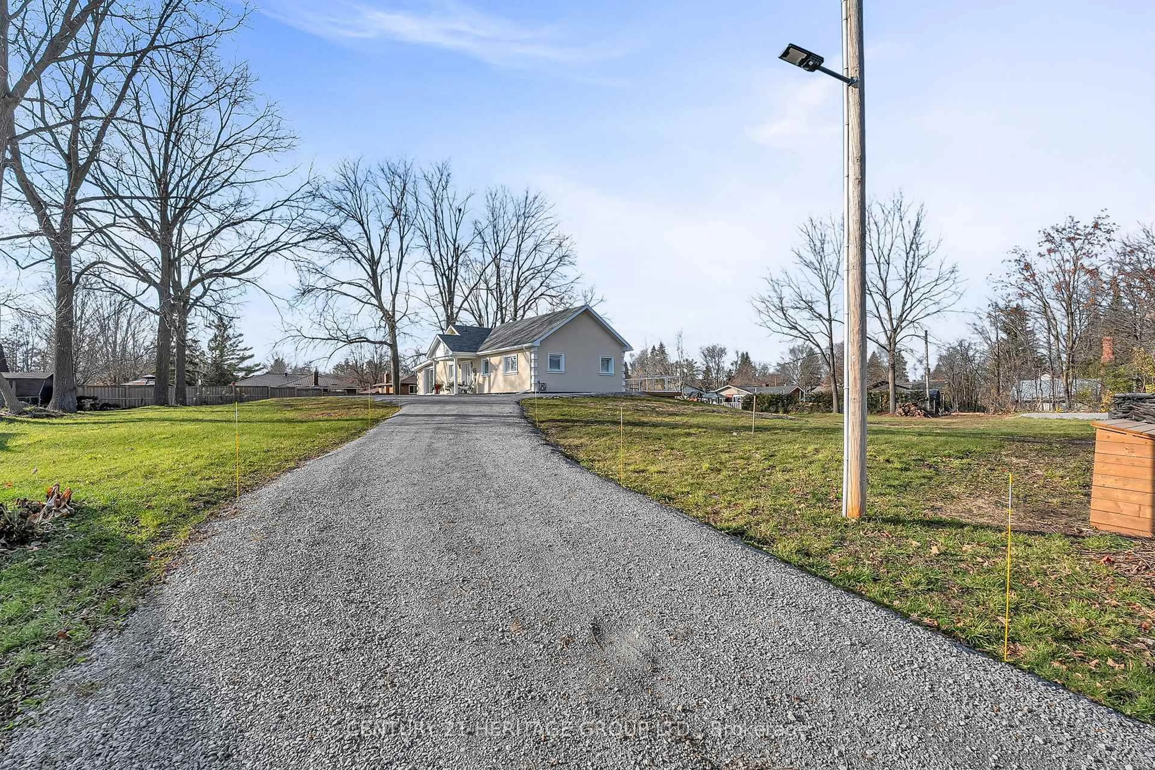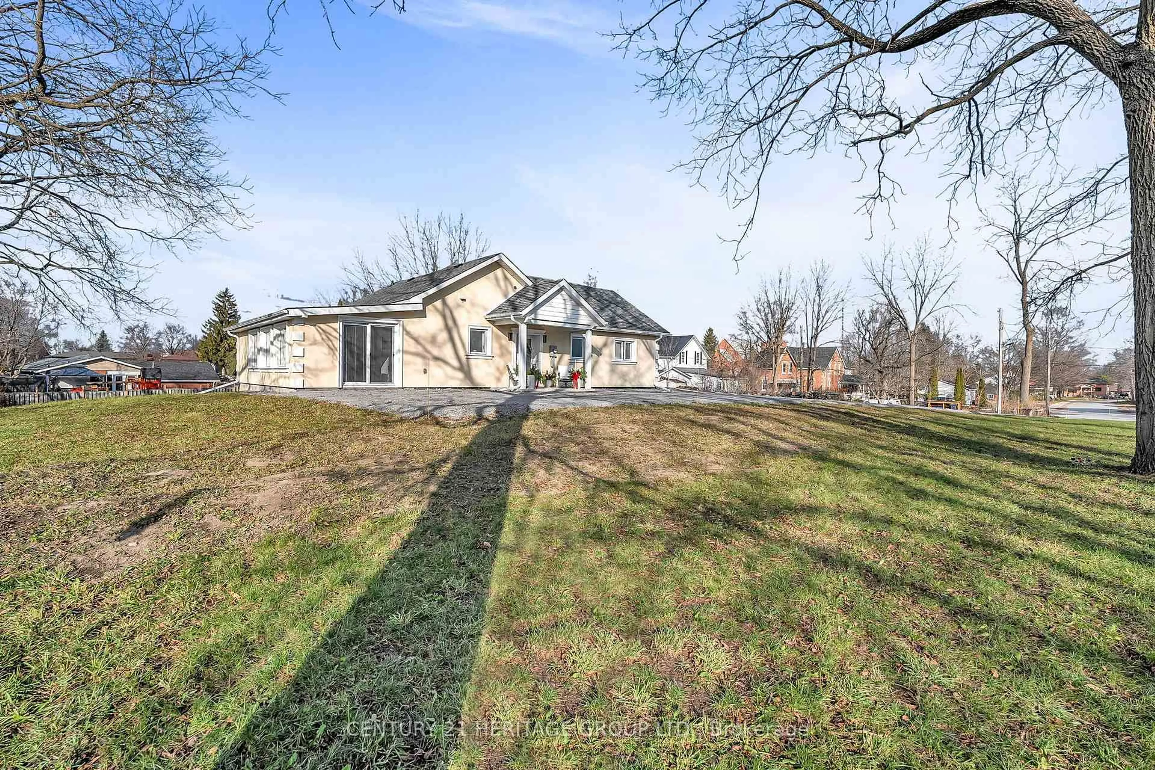Contact us about this property
Highlights
Estimated valueThis is the price Wahi expects this property to sell for.
The calculation is powered by our Instant Home Value Estimate, which uses current market and property price trends to estimate your home’s value with a 90% accuracy rate.Not available
Price/Sqft$583/sqft
Monthly cost
Open Calculator
Description
Welcome to 49 Ann St. N, Charming Fully Renovated & Updated Bungalow Situated On Nearly an Acre of Cleared Lot, Tucked Away On A Quiet Street In the Hearth of Cannington. Nothing Left To Do Here, Just Move -in And Enjoy! Weather You Are Looking To Downsize, Or You Are A Young Family Who Likes To Entertain, Meal Preparation Is A Breeze In The Brand New, State Of The Art Kitchen, Completed With Sleek Stainless Steel Appliances, Granite Counters & Backsplash, Extended Cabinetry Providing Ample Storage Place And Room To Gather Around The Oversized Island. The Luxurious Spa Inspired Bathroom Offers A Relaxing Atmosphere To Unwind. The Spacious Primary Bedroom Is Completed With a Walk-In Closet & Custom Organizers, The Light Filled Second Bedroom Incorporates An Office Knock To Make Those Work From Home Days Comfortable. Imagine Having Your Morning Coffee On The Front Porch While Watching The Sun Come Up And Listening To The Birds.... At The End Of The Day Curl -up To Relax In The Spacious Family Room With Electric Fire Place, Or Walk-out To Sit On The Oversized Herringbone Deck Sipping A Glass Of Wine While Enjoying The Sunset . This Fantastic Home Has So Much Potential! Nestled On A Rare 0.80 Acre In- Town Lot, Walking Distance To All Amenities, Park, Schools, Groceries, To The New Health Centre, Place Of Worship, etc. Charming Small Town Community, Easy To Commute To Lindsay, Uxbridge, Port Perry, Newmarket And The GTA. Don't Miss This Opportunity, Properties Like This Rarely Come On the Market, Call Your Favorit Realtor Today!
Property Details
Interior
Features
Main Floor
Foyer
1.5 x 2.7hardwood floor / Closet / 2 Pc Bath
Dining
6.1 x 5.5Combined W/Kitchen / Open Concept / W/O To Deck
Kitchen
6.1 x 5.5hardwood floor / Centre Island / Quartz Counter
Family
7.9 x 3.65hardwood floor / Electric Fireplace / Walk-Out
Exterior
Features
Parking
Garage spaces -
Garage type -
Total parking spaces 8
Property History
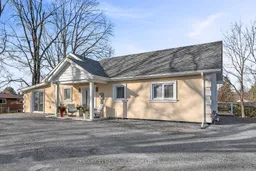 41
41