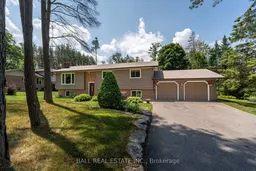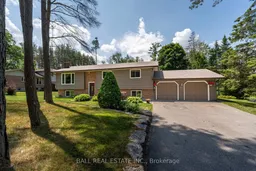Welcome to the sought after community of Blackwater, just a few minutes drive to Sunderland offering dining, shopping, banking, entertainment, schools and more Located on 0.69 of an acre with tall mature trees giving you lots of room to raise a family or entertain your friends! The well-maintained raised bungalow consists of 1,268 sq ft on the main floor and 1,192 sq ft in lower level, giving you a total of 2,460 of finished living space. Offering on the main level an updated eat in kitchen with granite countertops and a walk out to a large deck for entertaining, open concept dining/living area with beaming hard wood floors, 3 bedrooms (1 with cheater door to bathroom and walk out to deck) and a 4pc bathroom. The full lower level has a large rec/family room with a wood burning fire place for cool evenings, a large bedroom being used as primary, 3 pc bathroom and walk up to an oversized double car garage for all your work shop needs. If you are looking for a great location with a country feel, then look no further!!
Inclusions: Fridge, Stove, Dishwasher, Washer & Dryer





