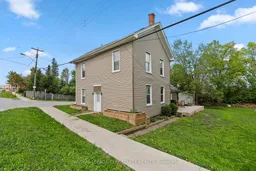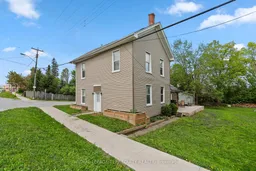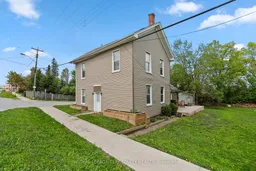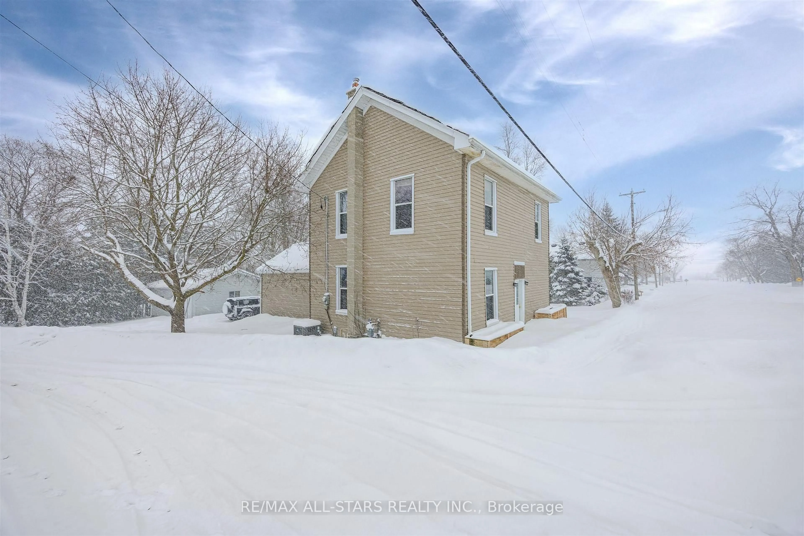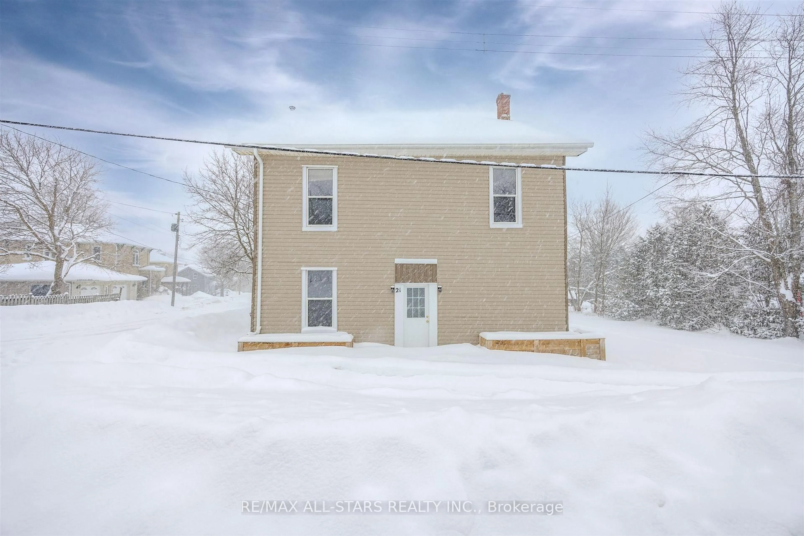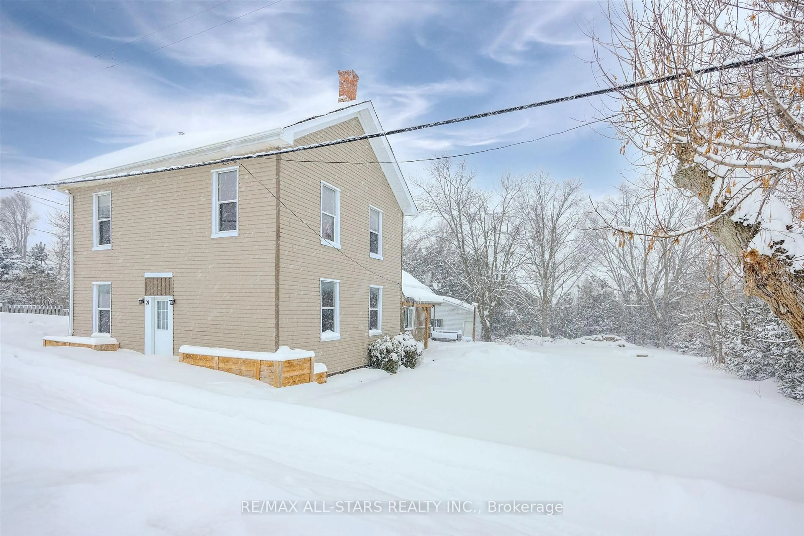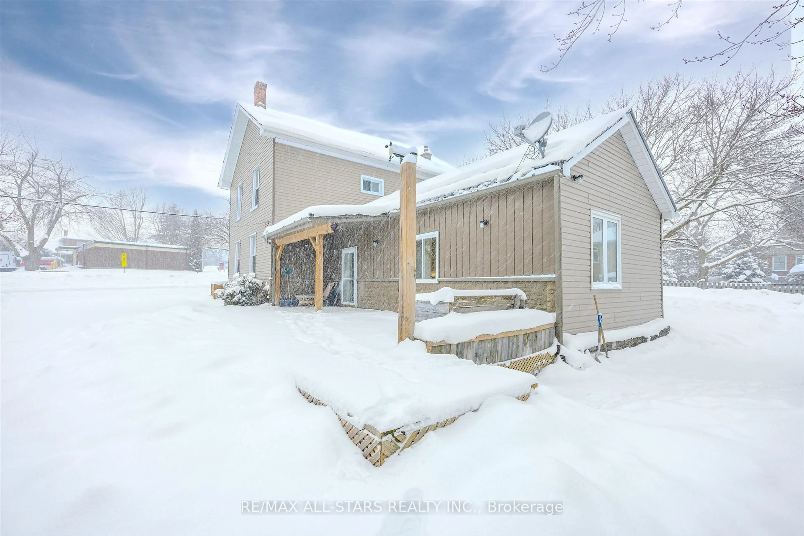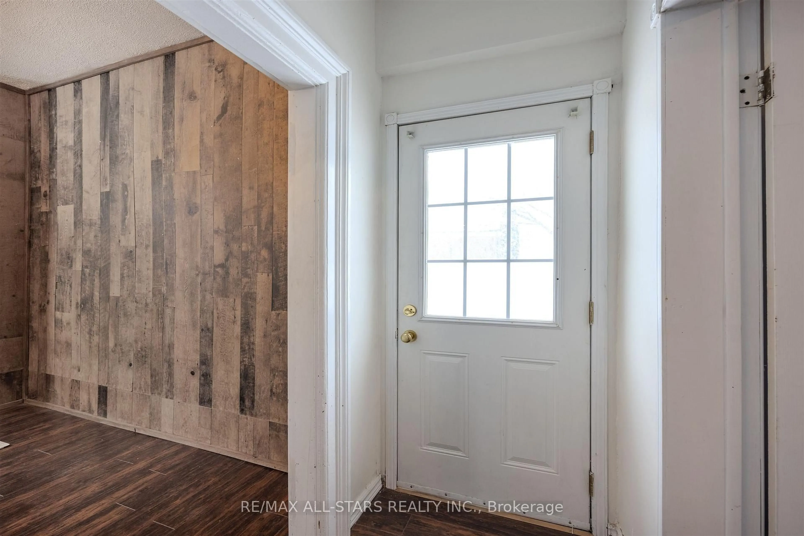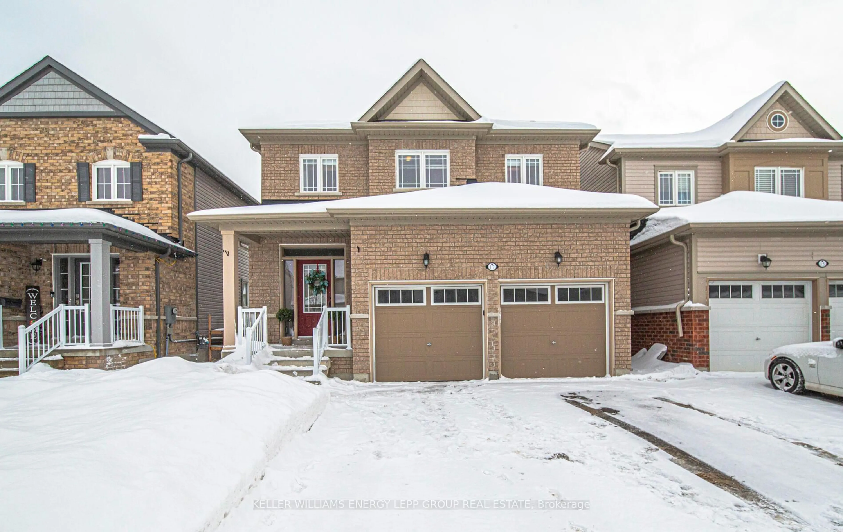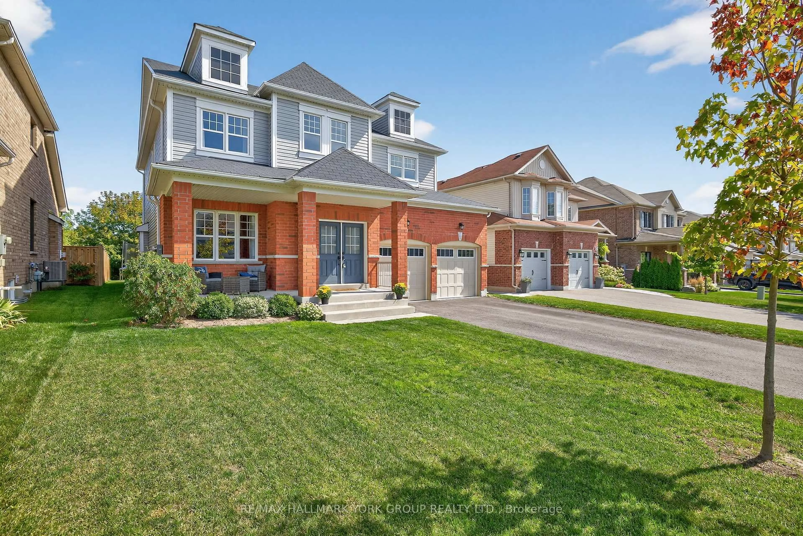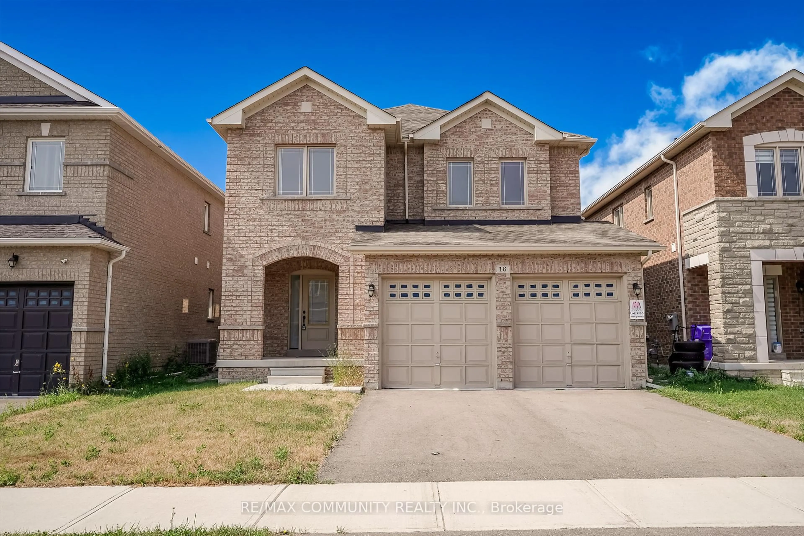Contact us about this property
Highlights
Estimated valueThis is the price Wahi expects this property to sell for.
The calculation is powered by our Instant Home Value Estimate, which uses current market and property price trends to estimate your home’s value with a 90% accuracy rate.Not available
Price/Sqft$364/sqft
Monthly cost
Open Calculator
Description
Step into a piece of history that doesn't compromise on modern comfort. This stunning 1800s century home has been thoughtfully reimagined, blending soaring 9-foot ceilings and old-world character with sleek, contemporary finishes. The show-stopping kitchen is a chef's dream, boasting a sprawling island with birch countertops, stainless steel appliances, and a sun-drenched dining area perfect for morning coffee or evening dinner parties. Whether you need a quiet reading nook, a bright home office, or a setup for multigenerational living, this versatile layout delivers. With a rare main-floor bedroom and laundry, plus three spacious bedrooms and a functional den/studio upstairs, there is room for every chapter of your life. Set on a massive, mature lot with an oversized 2-car garage/workshop, you're just steps from local schools, the arena, and downtown amenities.
Property Details
Interior
Features
2nd Floor
3rd Br
2.51 x 3.51Primary
3.76 x 3.442nd Br
3.78 x 3.45Exterior
Features
Parking
Garage spaces 2
Garage type Detached
Other parking spaces 4
Total parking spaces 6
Property History
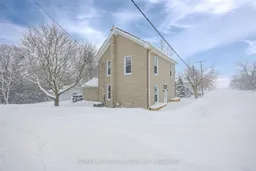 39
39