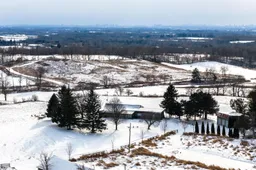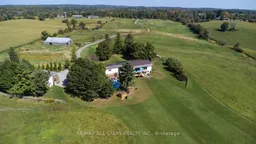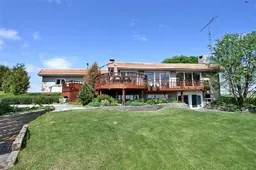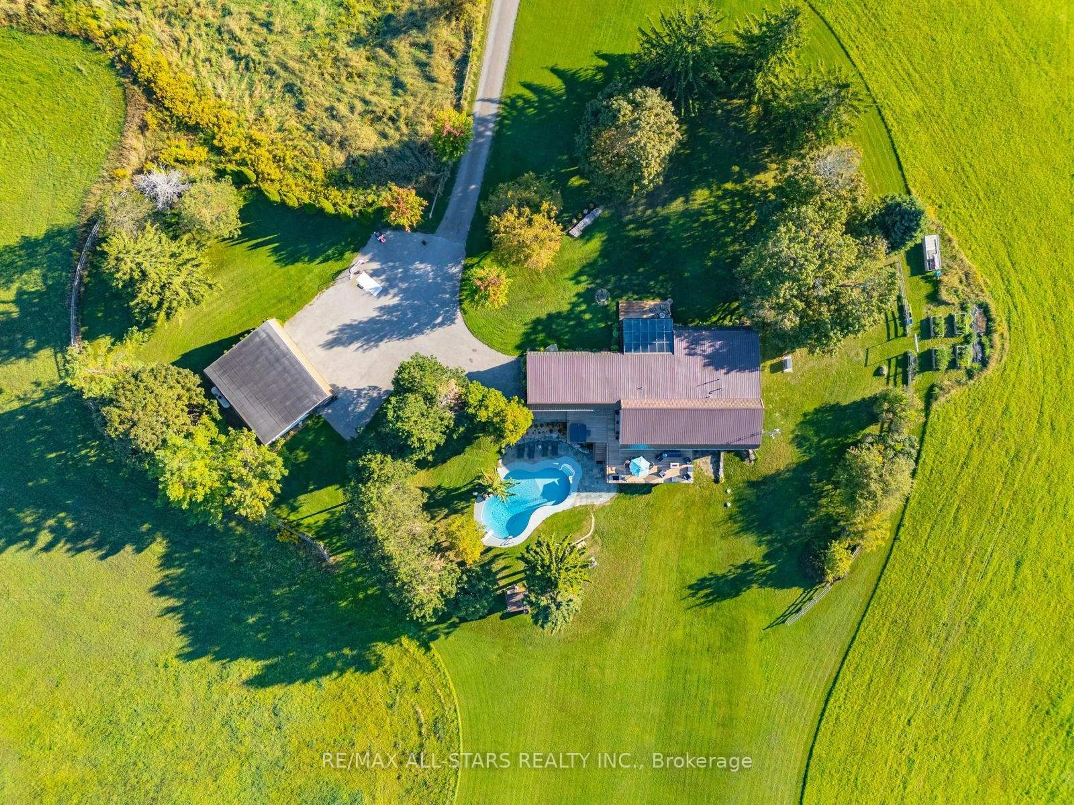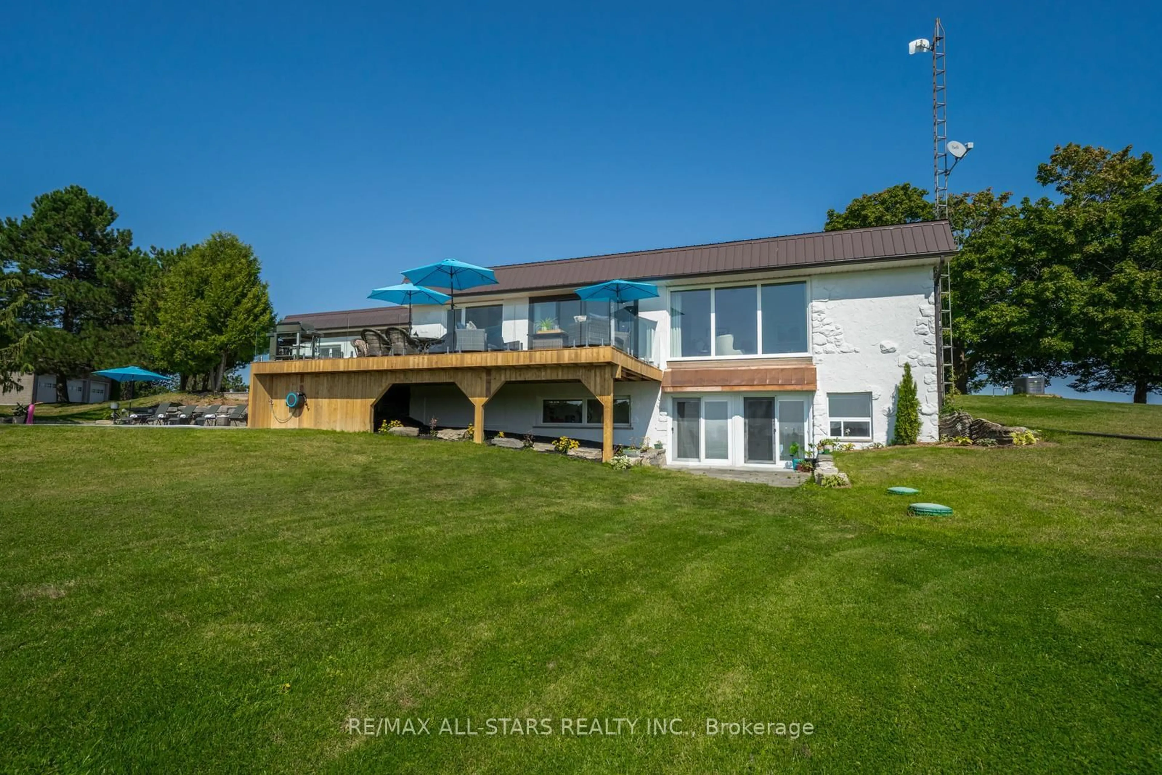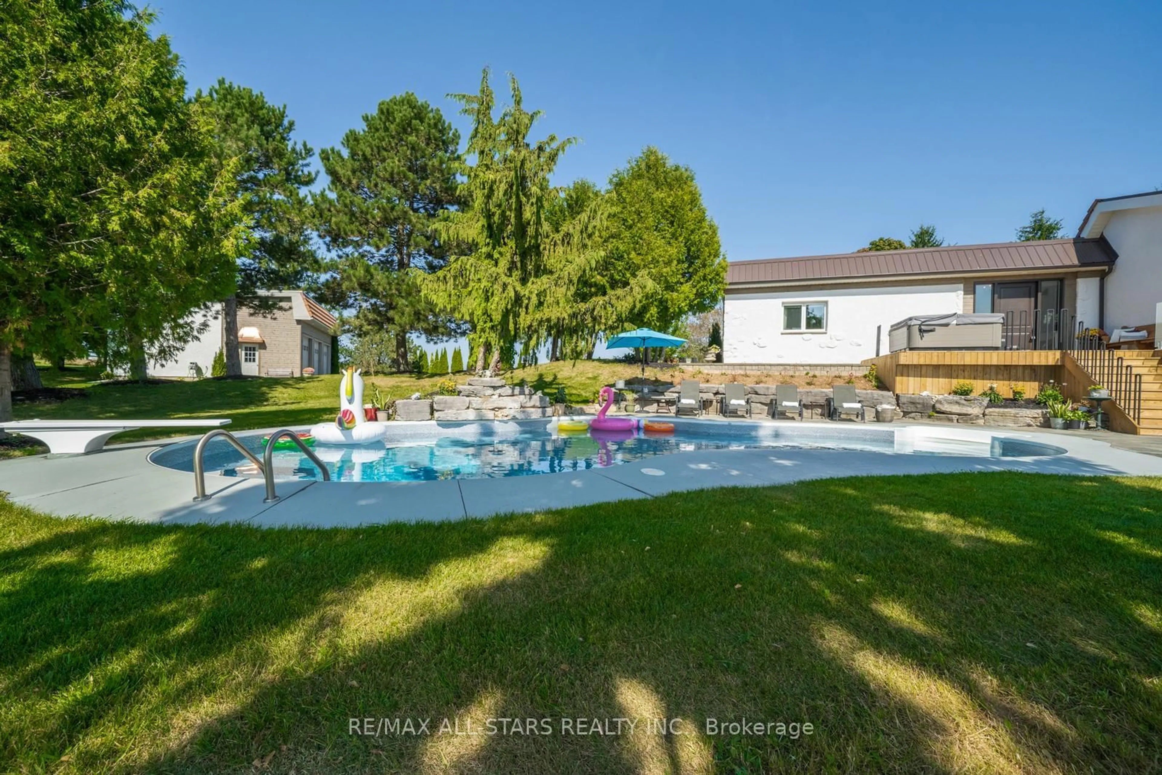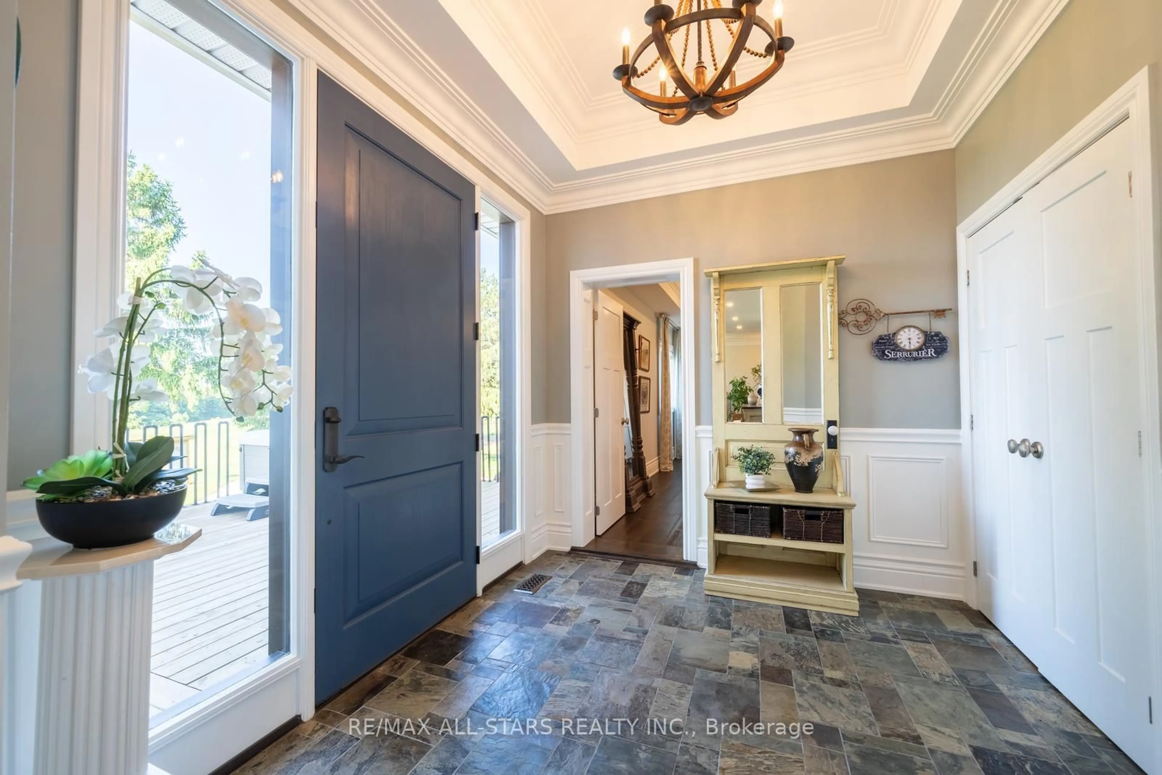1900 Concession 4 Rd, Uxbridge, Ontario L0C 1A0
Contact us about this property
Highlights
Estimated valueThis is the price Wahi expects this property to sell for.
The calculation is powered by our Instant Home Value Estimate, which uses current market and property price trends to estimate your home’s value with a 90% accuracy rate.Not available
Price/Sqft$1,723/sqft
Monthly cost
Open Calculator
Description
A truly exceptional luxury estate set on 50 acres of rolling hills, serene fields, and breathtaking landscapes. Nestled at the borders of Stouffville, Uxbridge, and Pickering, this property offers a rare combination of tranquility and privacy while remaining close to local amenities. A long winding driveway provides a sense of seclusion while guiding you through picturesque views to the home. The light filled open living area boasts 12 foot ceilings, exposed beams, and an antique style brick fireplace. Wall to wall windows frame panoramic west facing views of the countryside. The chef inspired kitchen combines high end appliances with European style touches and a generous island, perfect for casual dining or entertaining. An expansive deck with glass railings extends the living space outdoors, offering sweeping views of the rolling hills and, in the distance, the Toronto skyline. The luxurious primary suite features a walk in closet, built in wardrobe, and a five piece ensuite. Large windows and a walk out to the east lawn bring in the morning sun, creating a serene retreat. Three additional bedrooms and a contemporary five piece ensuite provide comfort for family and guests. The walk out basement includes a recreation area, two offices, a full bath, and a large bedroom currently used as a sewing room, all with stunning west facing vistas. Outdoors, six acres of maple bush, a seasonal pond, and a charming barn with original paddocks and vintage nameplates add character and potential. An oversized garage accommodates three large trucks and includes hydro and roughed in heated floors. Additional amenities include an inground pool, hot tub, and beautifully landscaped gardens. The home has received extensive updates, including plumbing, electrical systems, HVAC, roof, and spray foam insulation, along with energy efficient geothermal heating and in floor heating for comfort and low operating costs. To truly appreciate its beauty, you must come see it!
Property Details
Interior
Features
Main Floor
4th Br
4.08 x 3.22hardwood floor / Closet / Large Window
Dining
6.15 x 4.9Walk-Out / Beamed / hardwood floor
Living
6.62 x 4.59Large Window / Fireplace / hardwood floor
Solarium
6.41 x 4.5Window Flr to Ceil / hardwood floor / East View
Exterior
Features
Parking
Garage spaces 3
Garage type Detached
Other parking spaces 10
Total parking spaces 13
Property History
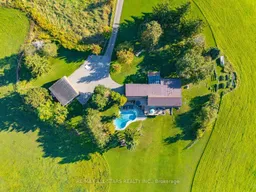 50
50