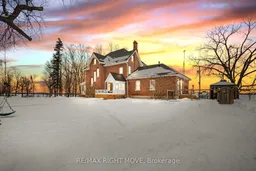They don't build homes like this anymore! This large century farmhouse offers original character, oversized rooms, and the kind of space built for real family living. Set on 1.76 acres, the home provides 3,190 sqft with custom millwork throughout and large, bright windows. The layout includes 5 bedrooms, 2 full bathrooms, an eat-in kitchen, large dining area, dedicated office, main-floor laundry, gym space, and an unfinished third floor.The property also includes a heated two-car garage/workshop with a separate electrical panel, ideal for trades, hobbyists, or home-based work. Located just 5 minutes to Beaverton, with easy access to shopping, groceries, and a newly built public school (2024). Surrounded by outdoor recreation, including OFSC trails, boat launches, and marinas providing access to Lake Simcoe. Recent updates: Generac (2016) Metal roof (2021), Furnace (2017), Heat pump (2018), Brickwork repointed (2023), EV charger (2024), Garage Electrical Panel (2024), and new front and rear doors (2025).
Inclusions: Existing Appliances, Fridge, Stove, Dishwasher, Washer, Dryer, Star Link Internet Hardware
 44
44


