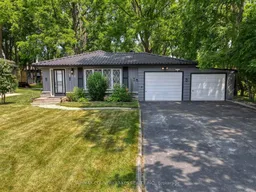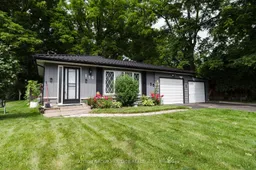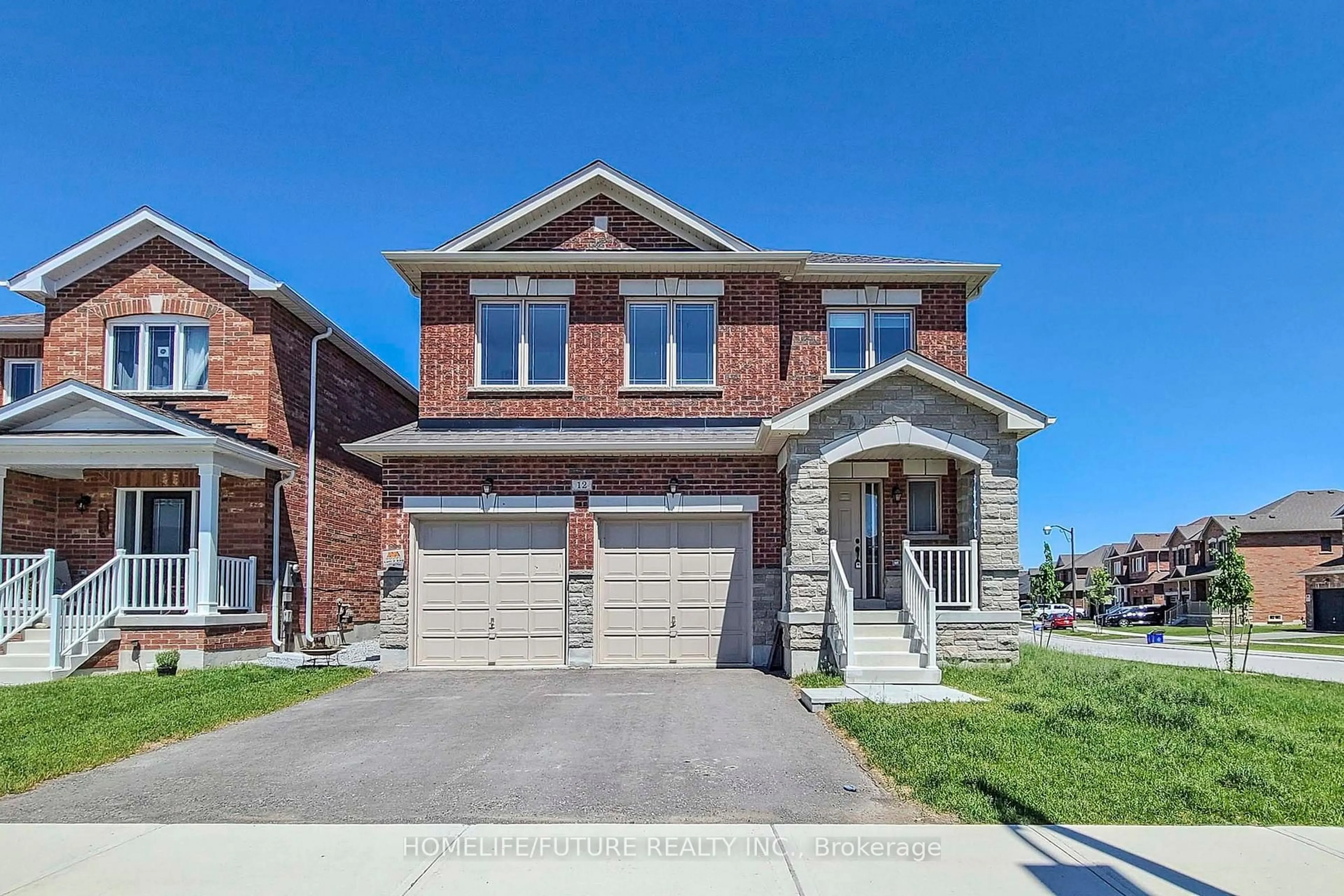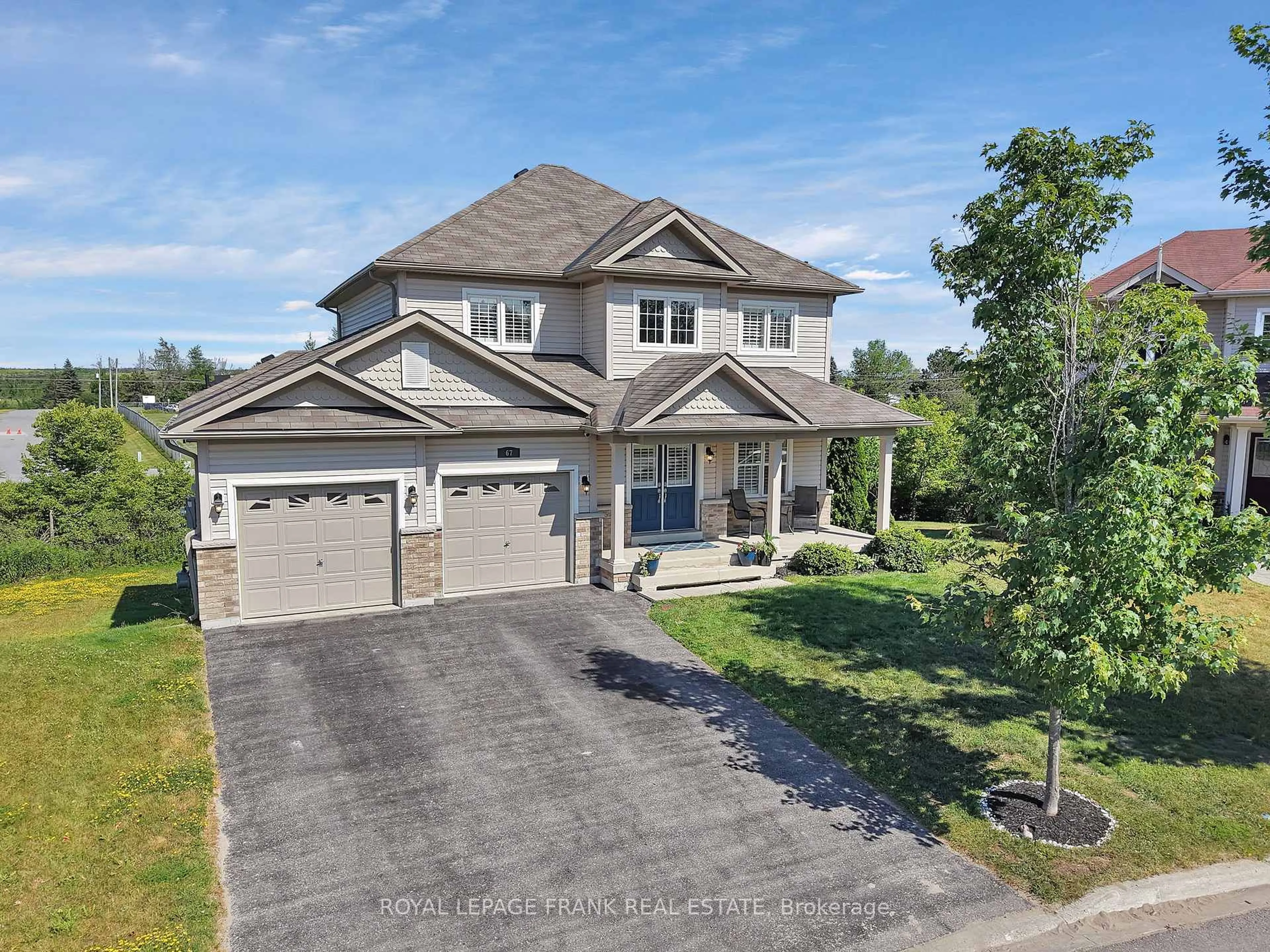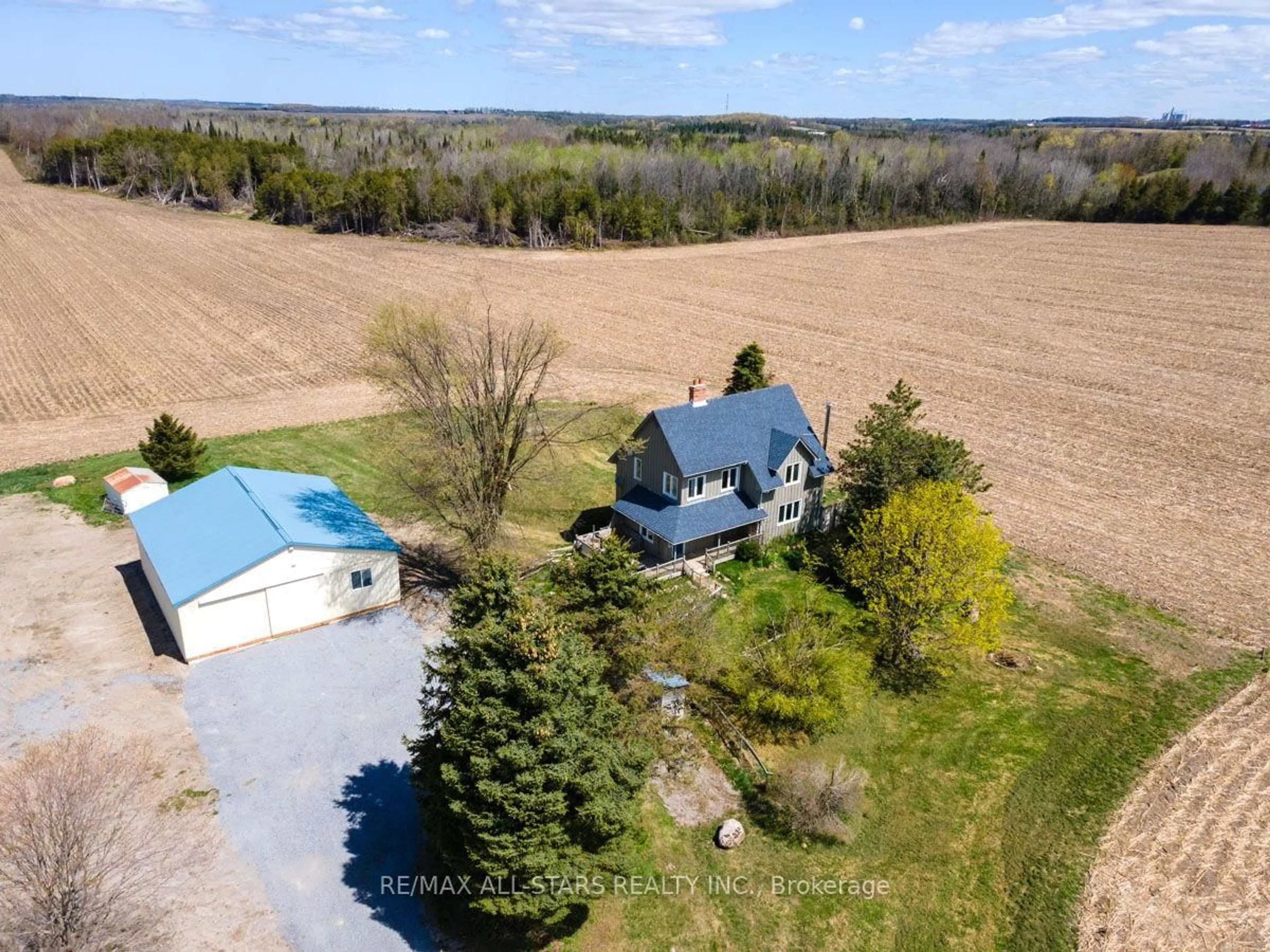Situated in a Highly Desired Waterfront Neighborhood on the Shores of Beautiful Lake Simcoe This Great Family Home is Ready for Your Finishing Touches! Great Curb Appeal With an Attractive Steel Shingle Roof, Grey Vinyl Siding and Black Accents, Walk in to a Good Sized Level Front Foyer, Large Living Rm Opens to Formal Dining Rm With Parquet Hardwood Flooring, Older Kitchen in Good Condition, 3 Good Sized Bdrms Up With a 4Pc Bath, Partly Finished Basement Offers a Full Recreation Room, Newer Gas Furnace, Laundry Rm & Cute 2 Pc Bath, Bonus Playroom for the Kids, Offering a True 1 Car Garage With a Closed In Carport for the Second Bay Giving you lots of Space & a Fully Paved Driveway that Fits 6 Vehicles, Large Rear Patio, Firepit & BBQ Gazebo Area for Entertaining! Gorgeous Rear Yard W/Many Towering Black Walnut Trees that Connects to the Rear Right of Way Taking You Through the Neighborhood to Morrison Ave & the Lake Access Lot for All Your Waterfront Activities, Close to the Marina & Town for All Amenities Plus Beaverton is an Easy Commute to the Top of the 404 30 Mins Away!
Inclusions: Existing fridge, Stove, laundry washer and dryer, all electric light fixtures, all window coverings, broadloom where attached, garage door opener and remotes, shed.
