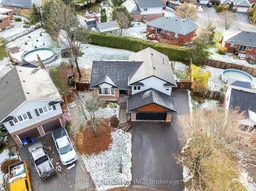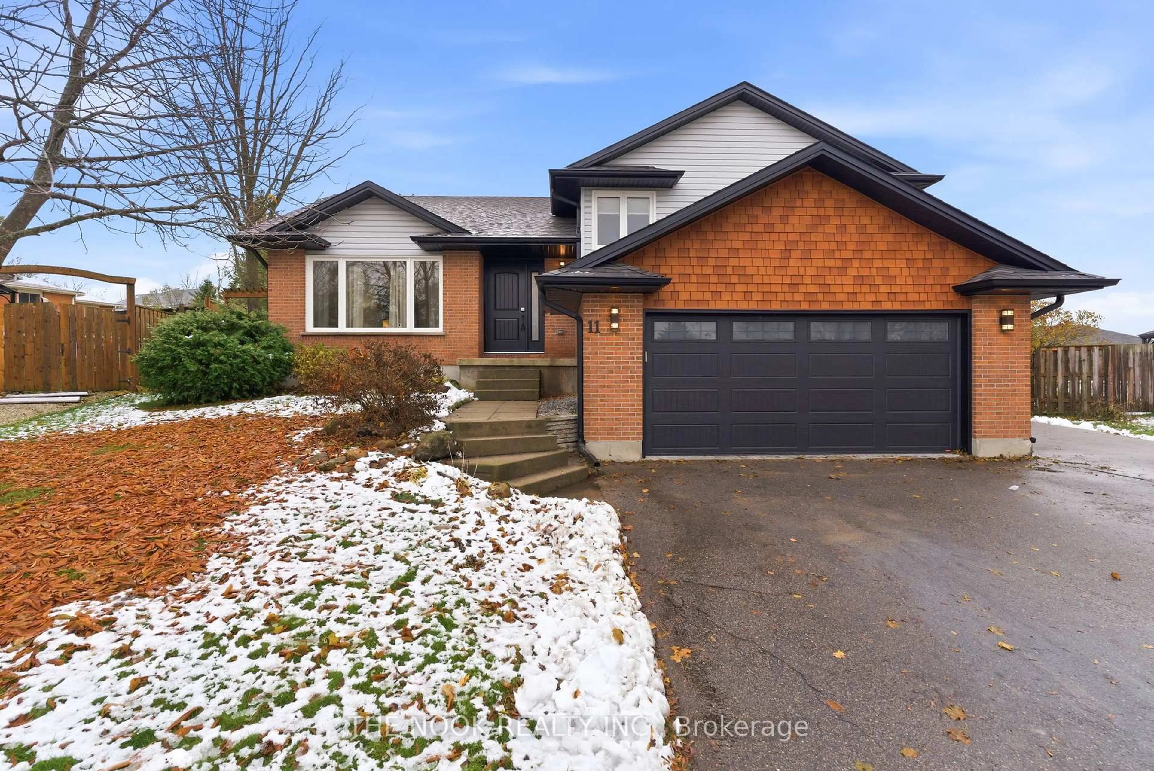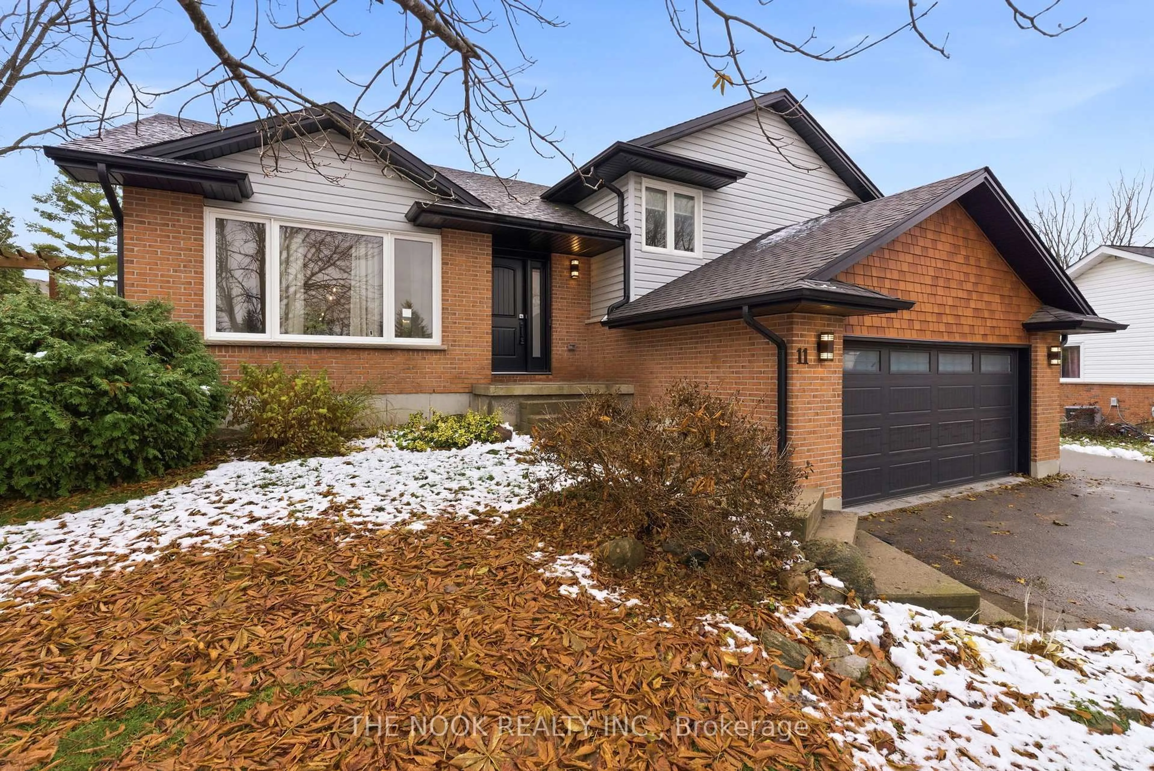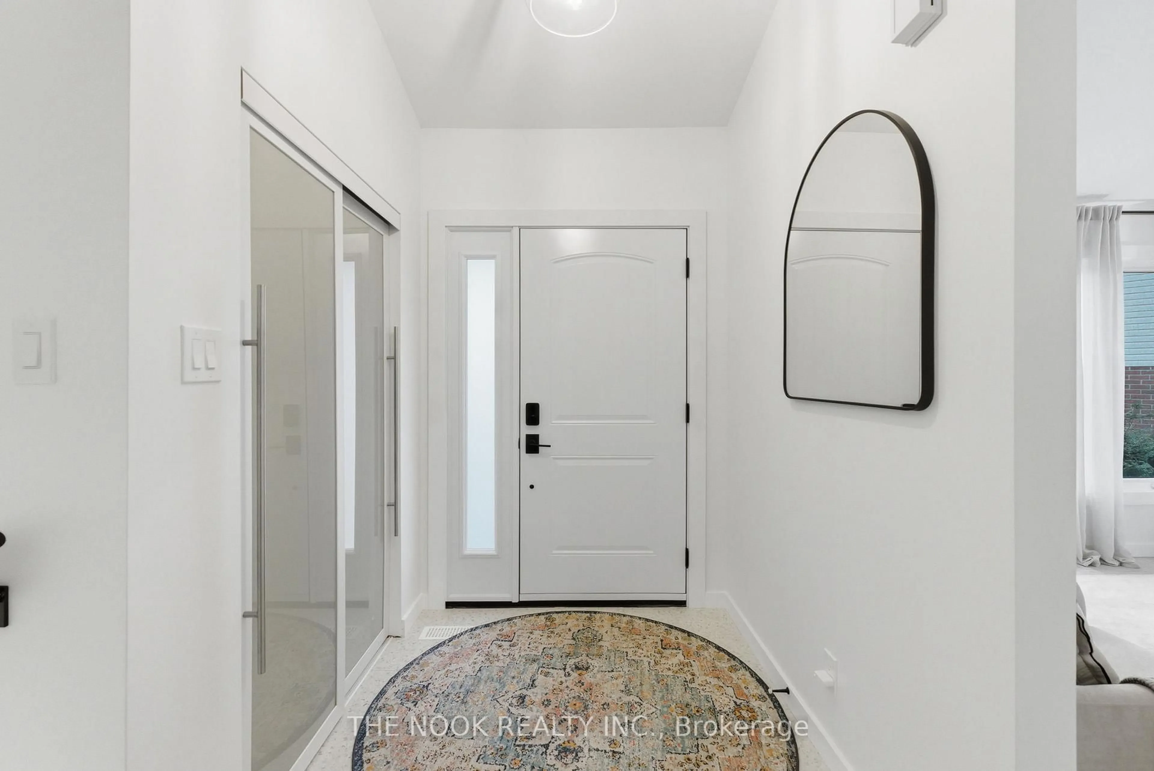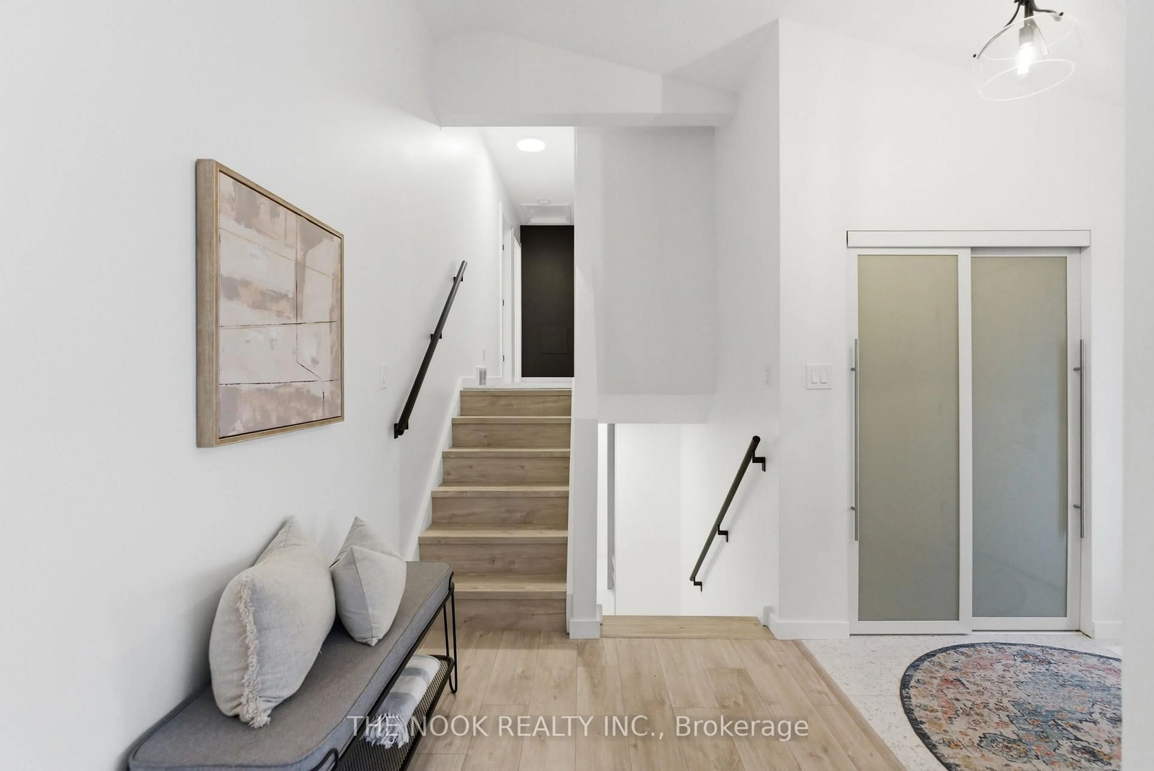11 Lynn Cres, Brock, Ontario L0E 1E0
Contact us about this property
Highlights
Estimated valueThis is the price Wahi expects this property to sell for.
The calculation is powered by our Instant Home Value Estimate, which uses current market and property price trends to estimate your home’s value with a 90% accuracy rate.Not available
Price/Sqft$495/sqft
Monthly cost
Open Calculator
Description
This Truly Exceptional Home Is Unlike Anything Else On The Market! Located On A Quiet Court On A Private Pie-Shaped Lot, The Backyard Features Mature Privacy Hedges, Raised Garden Beds And A Hot Tub. Inside, The Transformation Is Breathtaking! Enter Into The Main Level With Incredible Vaulted Ceilings And A Completely Re-Imagined Design With A Scandinavian-Inspired Aesthetic, Natural Light And Earthy Textures.The Stunning Custom Kitchen Features An Oversized Island, Top-Quality Appliances, Custom Cabinetry And An Expansive Dining Area, All Overlooking The Backyard With A Walkout To A Custom Deck. Adjacent Is A Bright, Airy Living Room, Creating A True "Wow" Factor Space. Every Inch Of This Home Has Been Renovated With Thoughtful Detail And Quality Workmanship. Up A Few Steps Are 3 Bedrooms, Including A Primary With Two Closets And An Updated 2-Piece Ensuite. The Main Bath Has Been Fully Renovated Offering Unique Wood Cabinetry And A Striking Coastal-Inspired Tile In The Shower. The Third Level Adds Incredible Functionality With Access To The Heated & Insulated Garage, A Mudroom With Built-In Custom Bench, Another Updated 2-Piece Bath & A Spacious Separate Room With A Walkout, Perfect As A Private Home Office, Family Room Or Additional Bedroom. A Finished Basement Level Provides A Beautiful Recreation Room With A Mid-Century Modern Inspired Feature Wall And Fireplace, Plus A Guest Room As The Home's 4th Bedroom. Impressive Curb Appeal With Classic Red Brick And Black Accents! This Is An Affordable Opportunity To Own A Beautifully Redesigned, Truly Custom-Feeling Home Where Every Detail Shines, Inside And Out. Walking Distance To Sought-After McCaskill's Mills P.S. Offering French Immersion. New Medical Centre Opened In 2025. Major improvements Being Made To MacLeod Park! With All Of This, Cannington Offers The Perfect Balance Of Small-Town Living Still Within Durham Region. Easy Access To Hwy 12 & Simcoe St, Keeps Commutes Into York Region Or The Northern GTA Simple!
Property Details
Interior
Features
Upper Floor
Br
3.9 x 3.592 Pc Ensuite
2nd Br
4.22 x 3.043rd Br
4.18 x 3.01Exterior
Features
Parking
Garage spaces 2
Garage type Attached
Other parking spaces 2
Total parking spaces 4
Property History
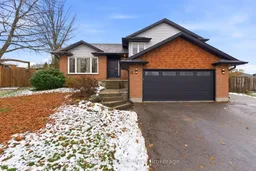 48
48