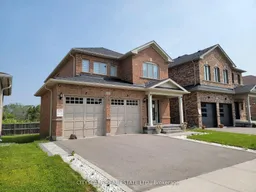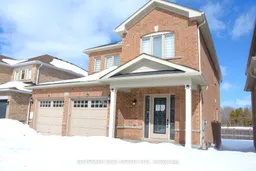Welcome to 108 Terry Clayton Ave a stunning 4-bedroom, 2.5-bathroom detached home located in the heart of Beaverton! This beautifully maintained home features a spacious, open-concept living and dining area thats perfect for entertaining and large family gatherings. With 9-foot ceilings and gleaming hardwood floors throughout the main level, the space is filled with elegance and warmth. The upgraded kitchen includes sleek countertops, a stylish backsplash, and ample cabinet space, making it the perfect hub for family meals and hosting.Upstairs, the luxurious primary suite offers a peaceful retreat, complete with a walk-in closet and a 4-piece ensuite. Three additional generously sized bedrooms provide comfort for the whole family, each with their own closets and large windows. The massive, unfinished basement offers endless possibilitieswhether you're dreaming of a rec room, gym, or in-law suite, its ready to be transformed to fit your needs.Ideally situated just minutes from schools, parks, beaches, boating areas, shopping, golf courses, local farms, and the scenic Beaverton Harbour & Harbour Park. This home offers the perfect balance of convenience, nature, and community living. Whether you're upsizing or relocating, 108 Terry Clayton Ave delivers space, comfort, and timeless style. A must-see opportunity to make this your forever home!Extras: Prime location near schools, parks, beaches, marina, golf courses, local farms, and morejust minutes from everything Beaverton has to offer.
Inclusions: S/S Appliances: Fridge, Cooktop and Oven, Dishwasher and Microwave range hood. Washer and dryer





