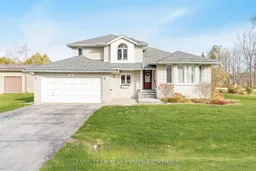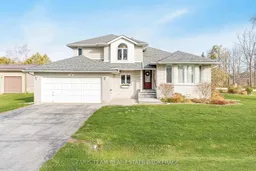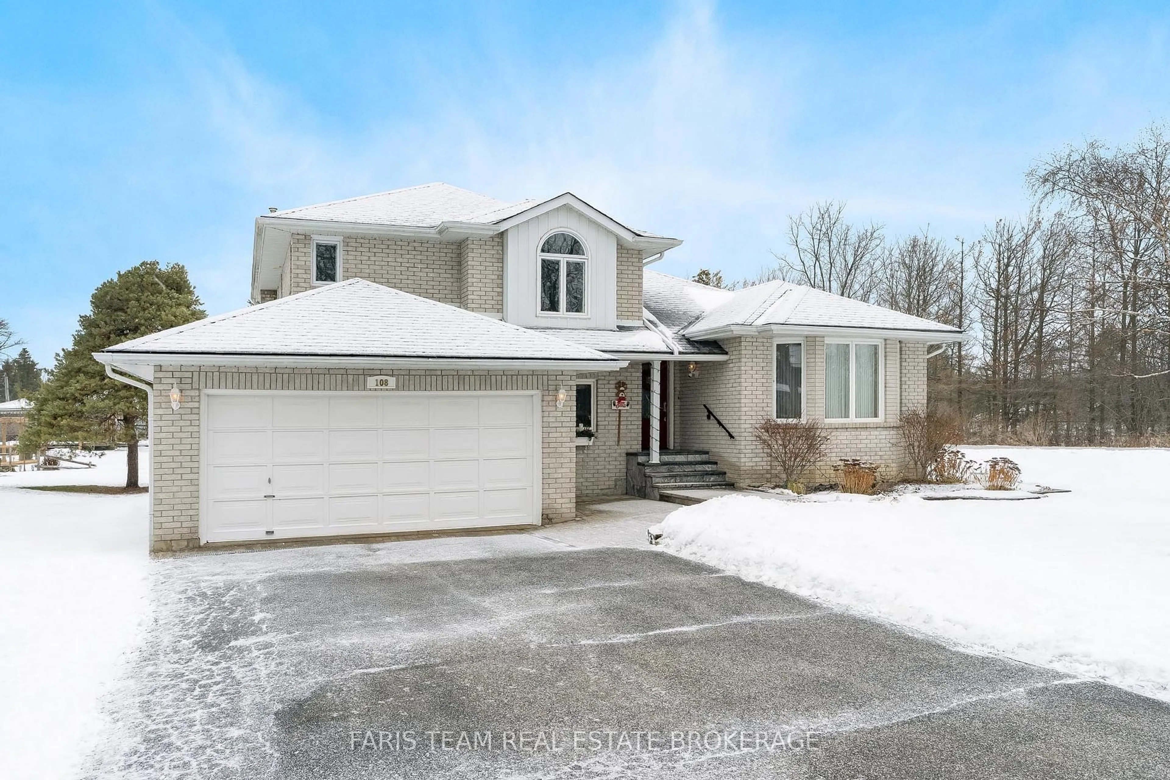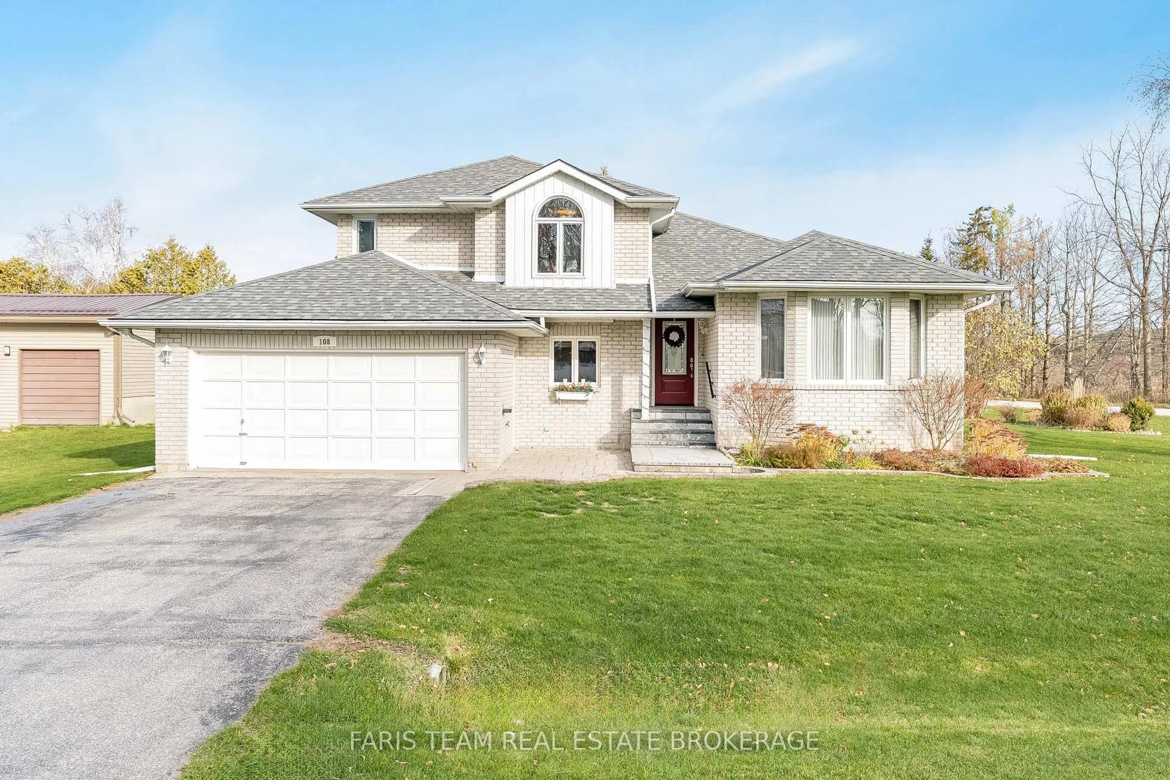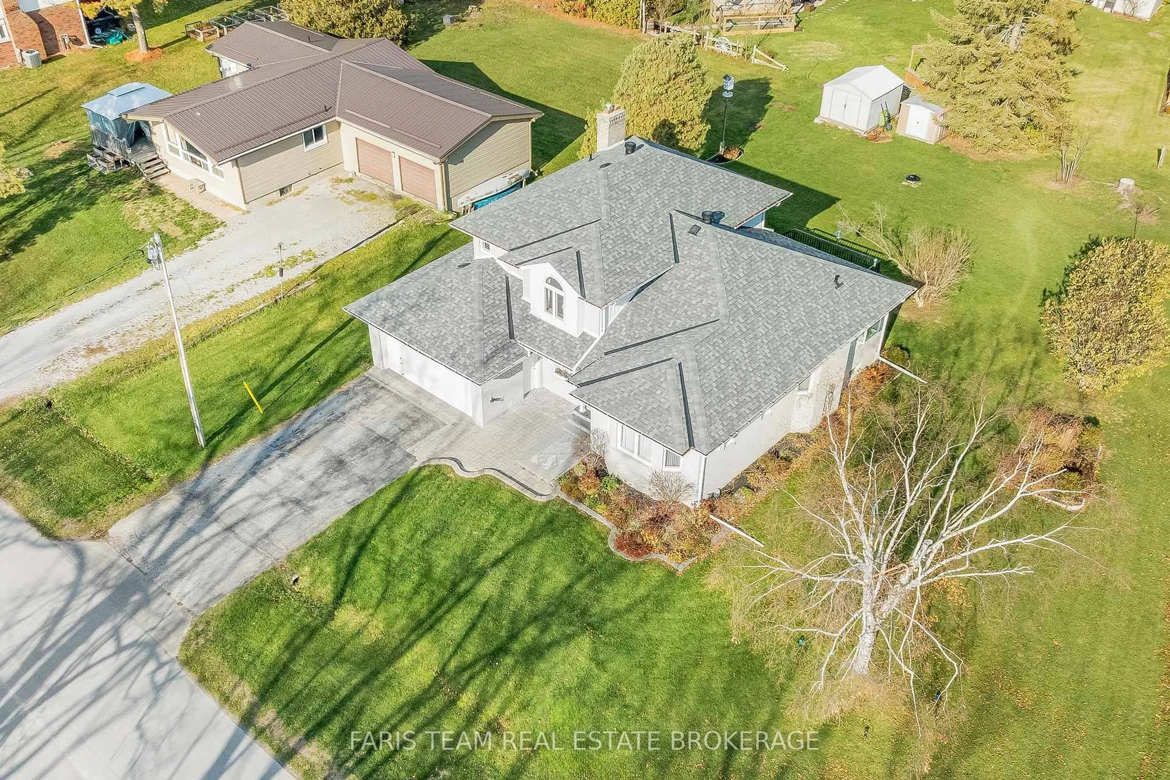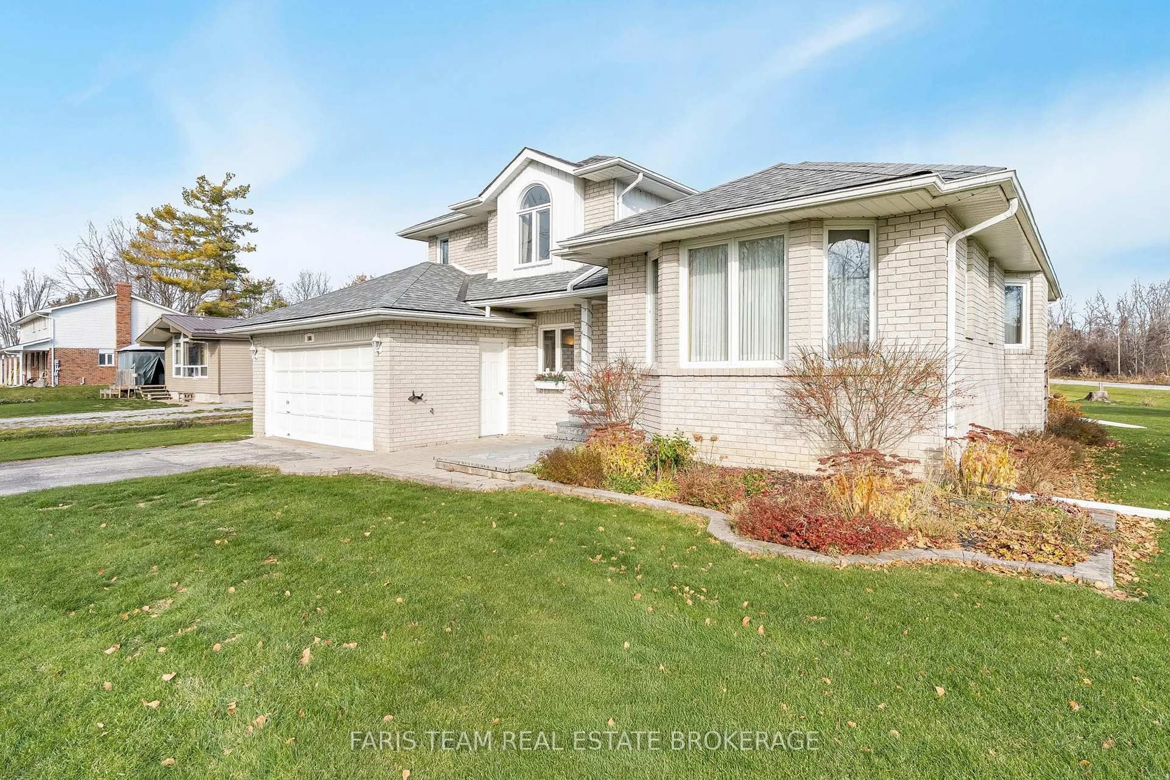Contact us about this property
Highlights
Estimated valueThis is the price Wahi expects this property to sell for.
The calculation is powered by our Instant Home Value Estimate, which uses current market and property price trends to estimate your home’s value with a 90% accuracy rate.Not available
Price/Sqft$382/sqft
Monthly cost
Open Calculator
Description
Top 5 Reasons You Will Love This Home: 1) Rare opportunity to own this immaculately maintained Roger Myers custom-built four-level sidesplit, perfectly situated in the highly sought-after Ethel Park neighbourhood in the commuter-friendly hub of Beaverton 2) Spacious 2,551 square feet of finished living area, featuring a recently renovated Rockwood kitchen, four generous bedrooms, updated bathrooms highlighted by one with a jetted tub and another with an oversized walk-in shower, and a thoughtfully designed floor plan that includes an eat-in kitchen, open-concept dining room and living room, a sunken family room with a Napolean gas fireplace, and an additional family/games room 3) Enjoy outdoor living to the fullest with an inviting stone entranceway with a patio, a large yard, a recently rebuilt two-level deck with new railings, and mature perennial gardens, in a safe, friendly neighbourhood, located near walking trails and a public beach 4) Includes a full suite of appliances and modern home updates such as a recently replaced fridge and microwave, a high-efficiency gas furnace, front-loading washer and dryer, complete upper level window replacement, central vacuum, a dual oven with a glass top stove, dishwasher, wine fridge, and a basement fridge 5) Featuring a convenient main level laundry room with loads of extra storage space and an exceptionally large and highly practical utility, workshop, and various storage areas, truly some of the best you'll come across. 2,551 sq.ft. of finished living space including a partially finished basement.
Property Details
Interior
Features
Main Floor
Kitchen
5.73 x 3.43Eat-In Kitchen / Double Sink / W/O To Deck
Dining
3.82 x 3.2hardwood floor / Window
Living
5.71 x 4.01hardwood floor / Window
Family
6.92 x 3.43Parquet Floor / Gas Fireplace / Window
Exterior
Features
Parking
Garage spaces 2
Garage type Attached
Other parking spaces 4
Total parking spaces 6
Property History
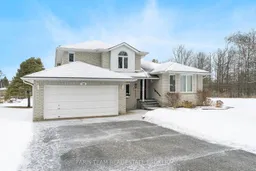 49
49