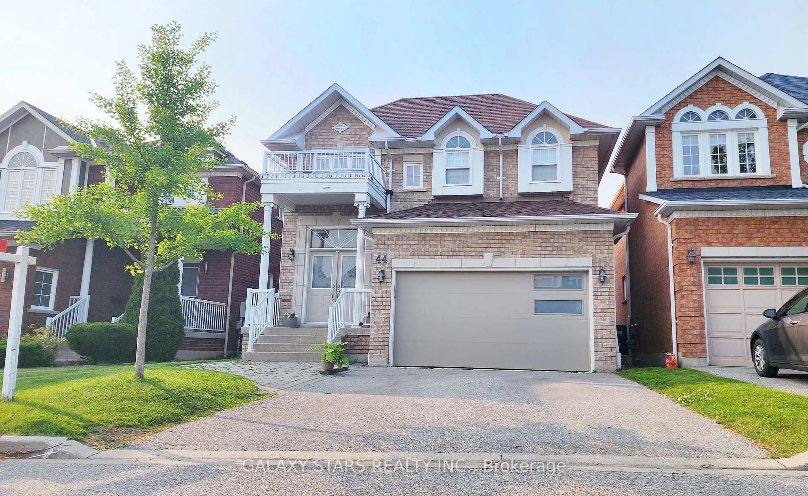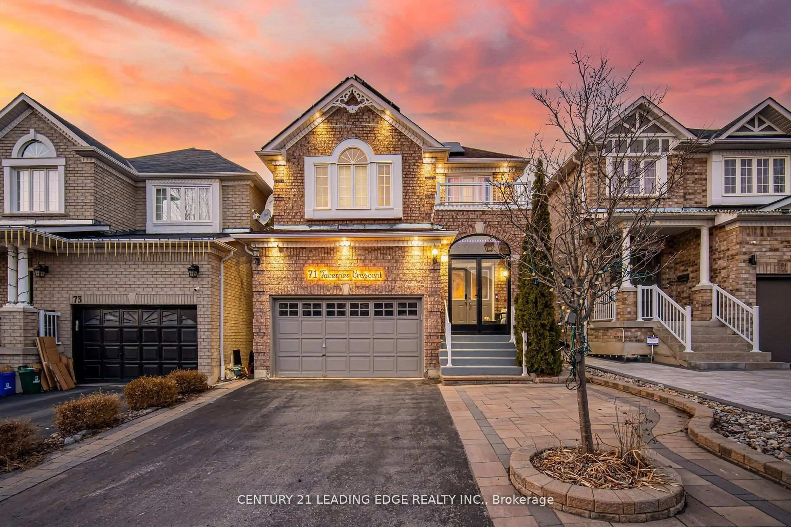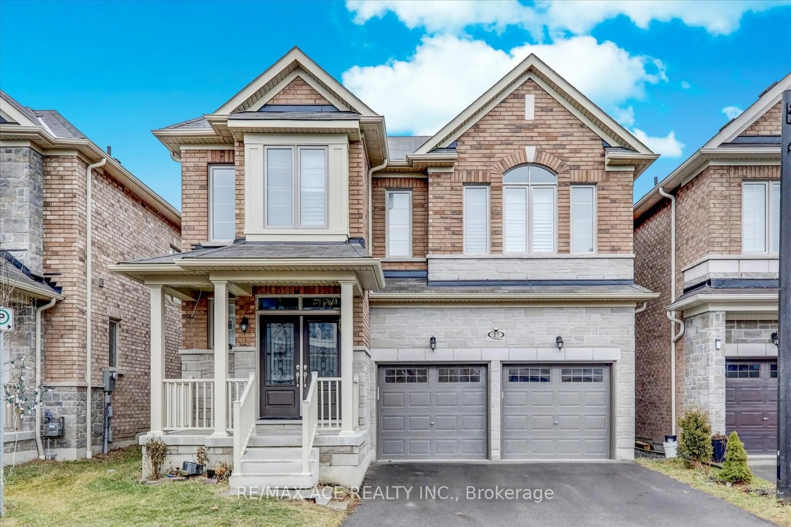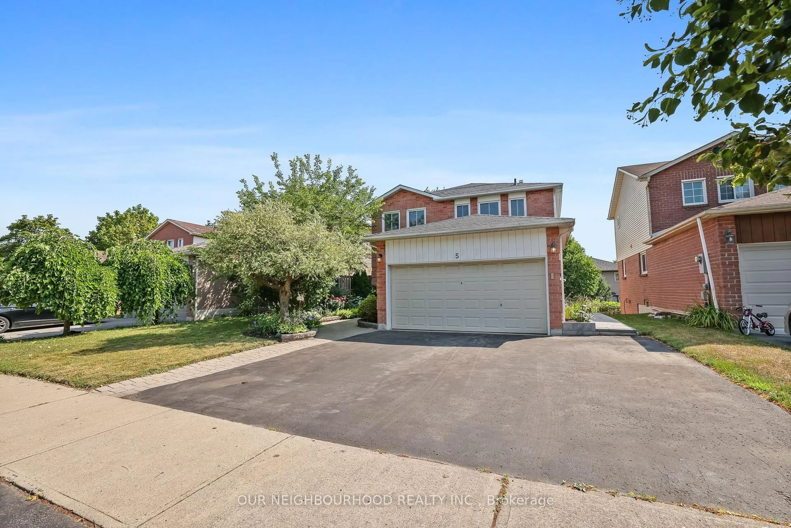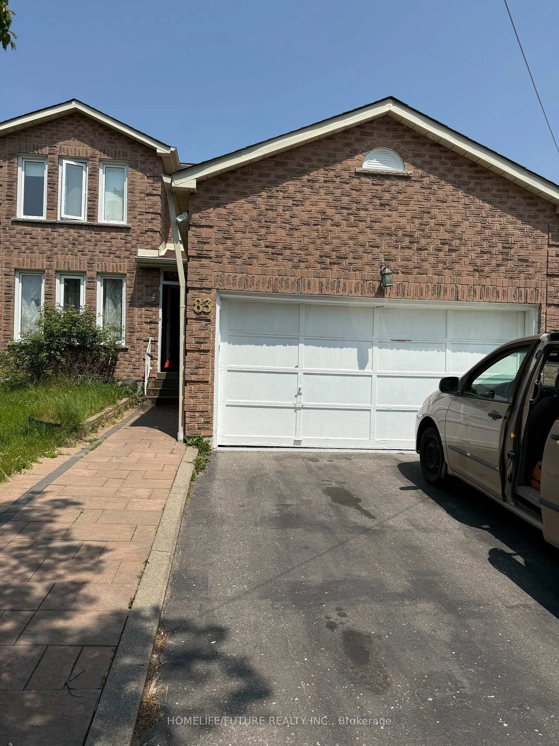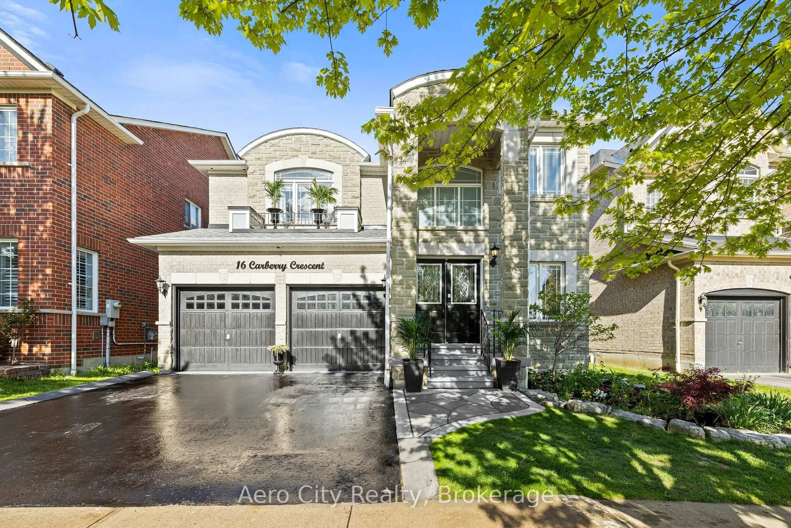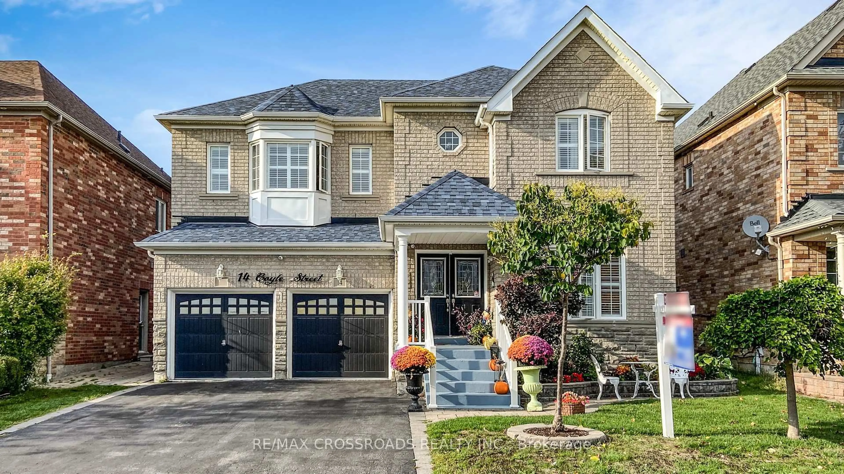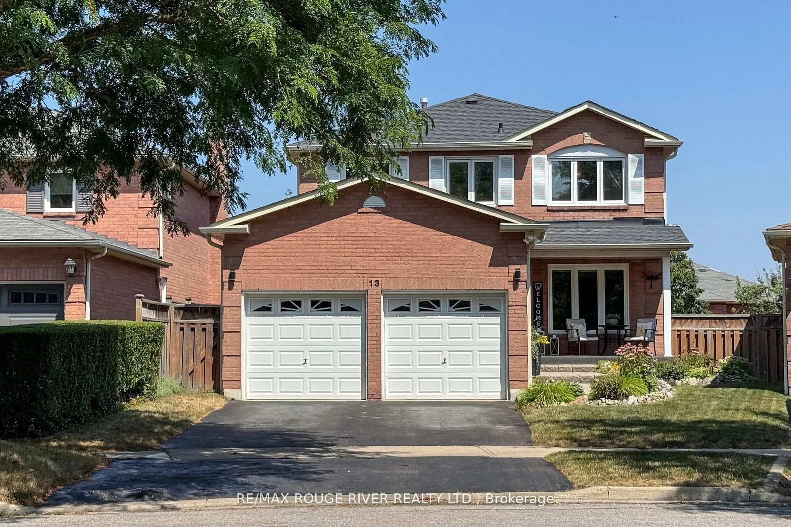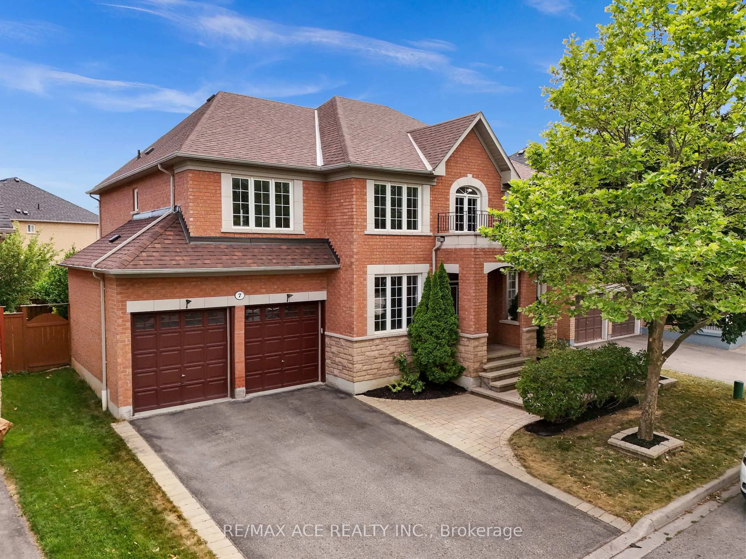Welcome to this beautifully appointed John Boddy Bedford model home, offering an expansive 2630 sq ft, of living space, plus a fully finished basement. With exceptional upgrades and thoughtful design, this home is perfect for growing families or those who love to entertain. Gourmet kitchen with stainless steel appliances, sleek granite countertops, and ample cabinetry. Beautiful living and dining space that is bright and airy, with hardwood flooring. Spacious family room featuring a cosy gas fireplace, & walkout to the backyard-ideal for generously sized bedrooms, including a massive suit with a dedicated library space on the upper level, complete with his'hers walk in closets and 4 pc en suiite. The library is perfect for a home office, or can easily be coverted into a 4th bedroom if desired. The finished basment boasts a second kitchen and provides plenty of space for extended family, 2 pc bath, cold celler for all your storage needs. Tons of additional storage space throughout this home, ensures everything has its place. Freshly painted offering a clean and modern aesthetic throughout. Ample natural light and large windows add to the home's appeal. Situated in a desirable neighborhood, this home offers a great blend of privacy and accessibility to schools, shopping, place of worship, parks, and more. Don't miss the opportunity to own this remarkable property.
Inclusions: Loft in garage provides extra handy storage. Garage door opener (1). All lights fixtures, window coverings (br2 &br 3 belong to stagers)
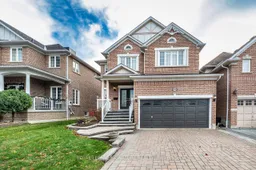 40
40

