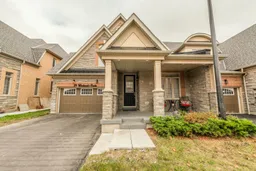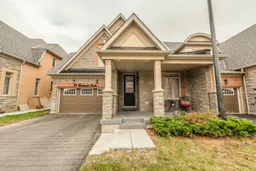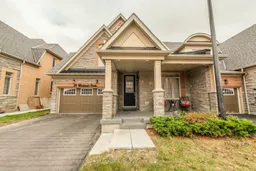This exceptional end-unit home with a double car garage sits on an extra-large lot in one of the GTAs most desirable communities. The property is interlocked at the front , offering a seamless outdoor experience, with the backyard overlooking a beautiful ravine and green space. The home features 4 spacious bedrooms and a large 2-bedroom + den suite in the basement, ideal for an in-law suite or rental income. The basement is fully equipped with plumbing and rough-ins for a kitchen, includes a separate entrance through the garage, and has its own laundry area for added convenience. The main floor showcases a grand master bedroom with a 4-piece Ensuite and walk-in closet. The open-concept living room features soaring 18-foot ceilings and flows into the kitchen with quartz countertops, a breakfast bar, and a servery. High-end finishes include all stainless steel appliances, main-floor laundry, a formal dining area, and a walk-out deck with serene views of the ravine. This home boasts numerous upgrades and access to a common outdoor swimming pool. It is conveniently located just minutes from Highways 401 and 407, top-rated schools, and other essential amenities, making it a perfect blend of luxury and practicality.
Inclusions: Enjoy the free community pool. Rough-in ready for a basement Kitchen. Premium lot with lookout basement.






