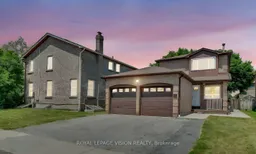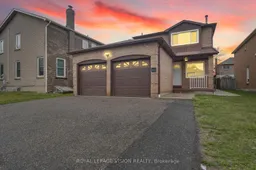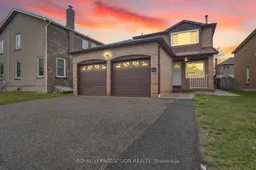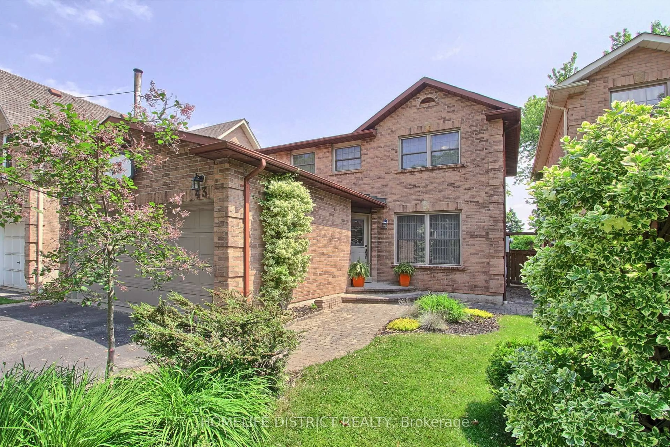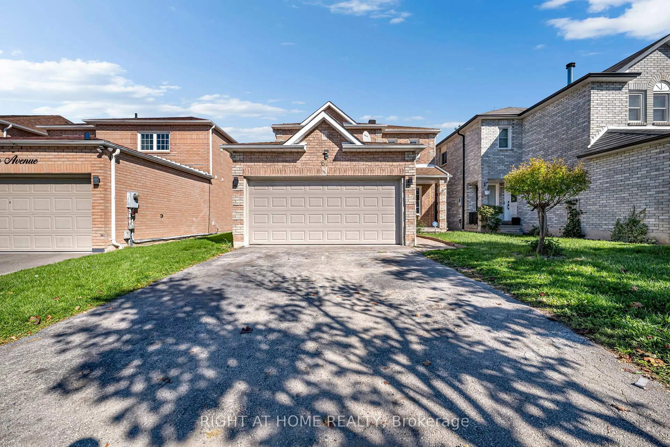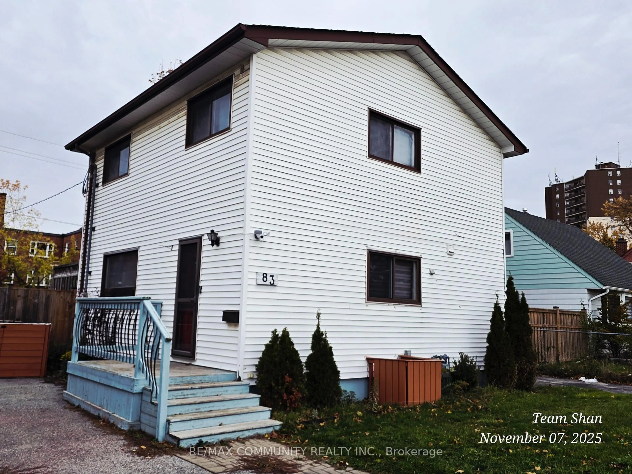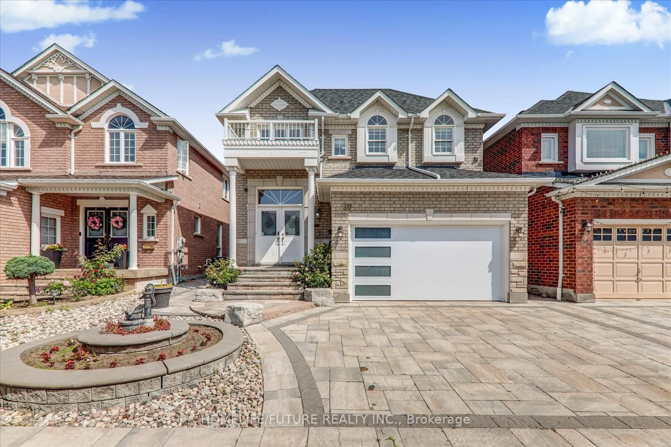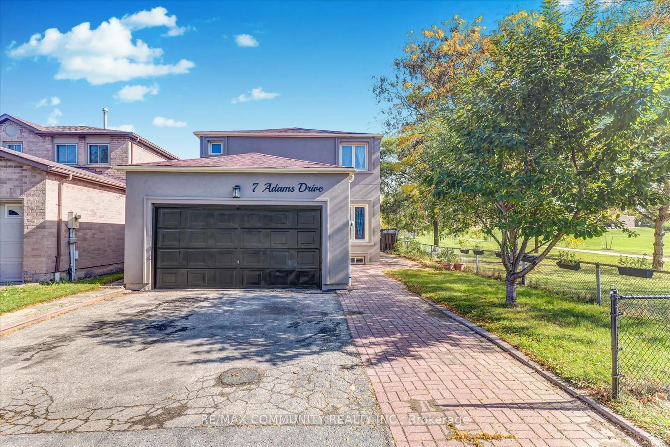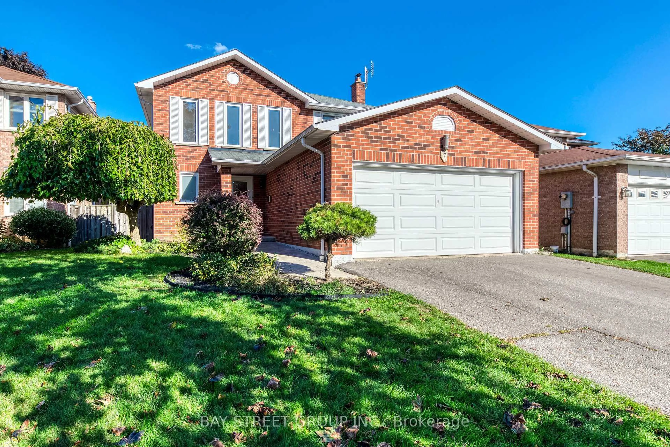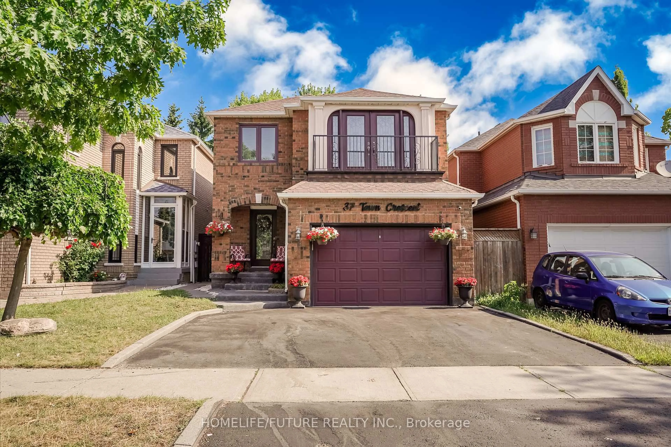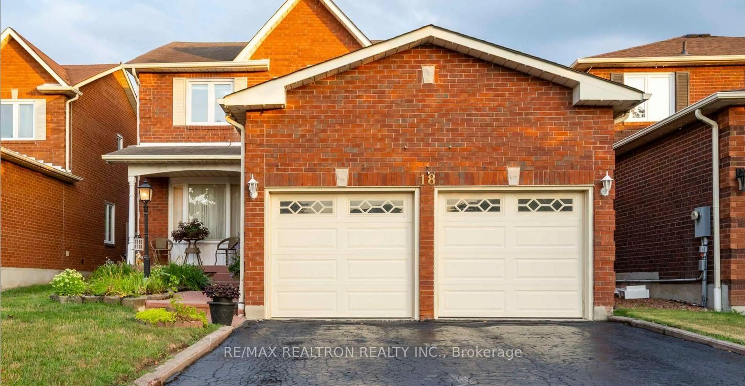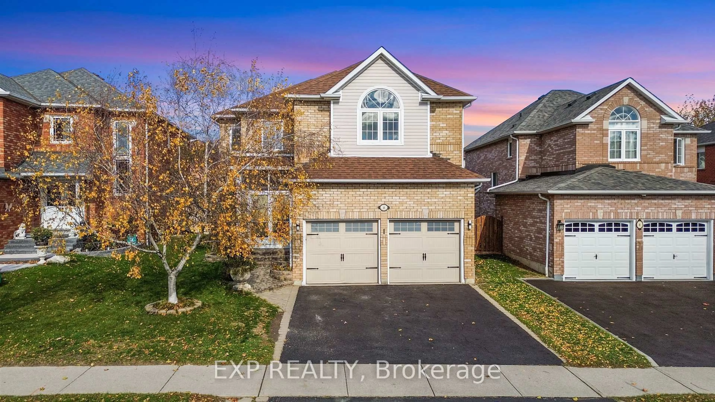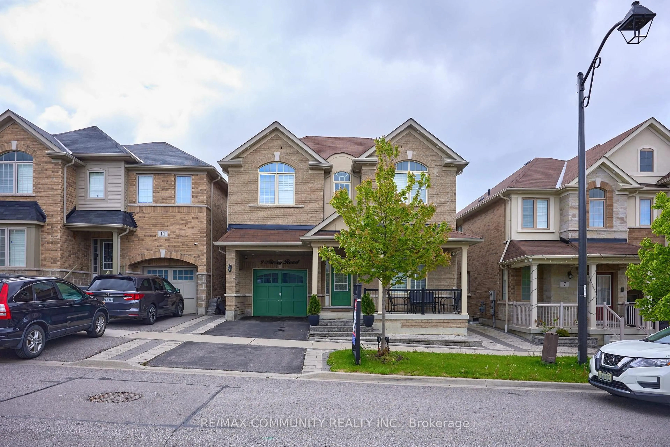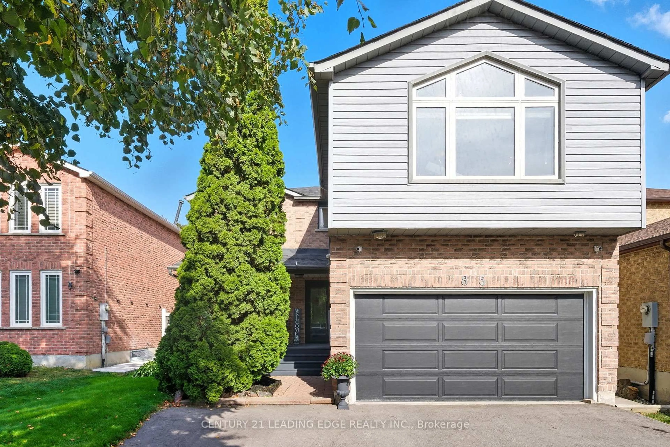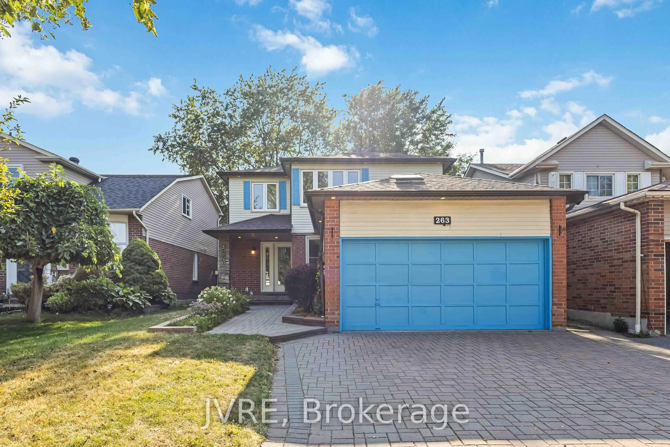Bring your OFFER ANYTIME on this fabulous Property! Two Units, One Unbeatable Opportunity! Live in One Unit and Rent Out the basement to get around $1800/M, or rent the Whole House to make a Cash-flow Positive Investment. Or for yourself, experience the perfect blend of modern elegance and comfort in this beautifully crafted 3+2 bedroom home in central Ajax. With an open-concept layout designed for easy living and entertaining, the main floor features a stunning contemporary kitchen with stainless steel appliances, granite countertops, and a stylish breakfast bar. Crown moldings and pot lights add a touch of sophistication throughout. Upstairs, unwind in the spacious primary suite with a 4-piece ensuite and his & hers closets. Two additional bedrooms offer ample space, each with pot lights, closets, and access to another 4-piece bath. The fully finished basement with a separate entrance includes 2 bedrooms, offering flexible use as a guest suite or income-generating unit! Located minutes from top schools, shopping, GO transit, and Highways 401 & 407 this is a home that truly has it all.
Inclusions: Upper: S/S Fridge, Rangehood, Stove, B/I Dishwasher, Washer & Dryer, Bsmt.: Fridge & Stove, All Elfs.
