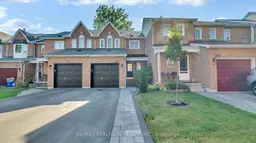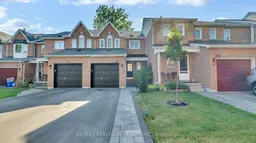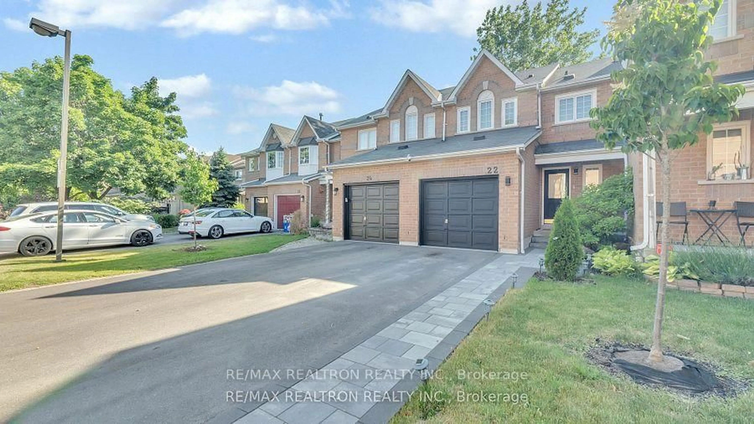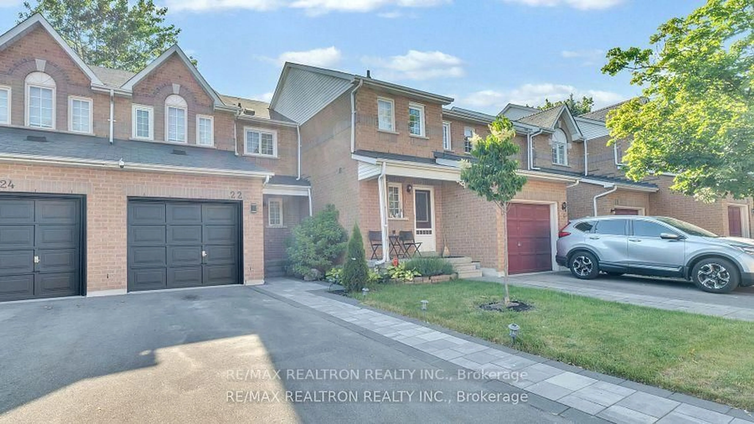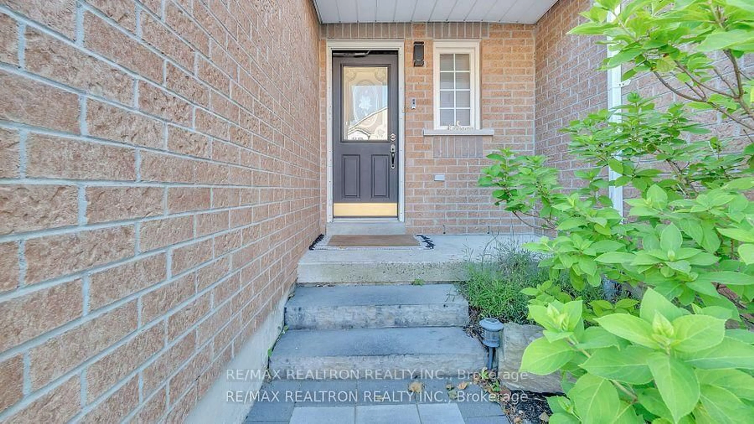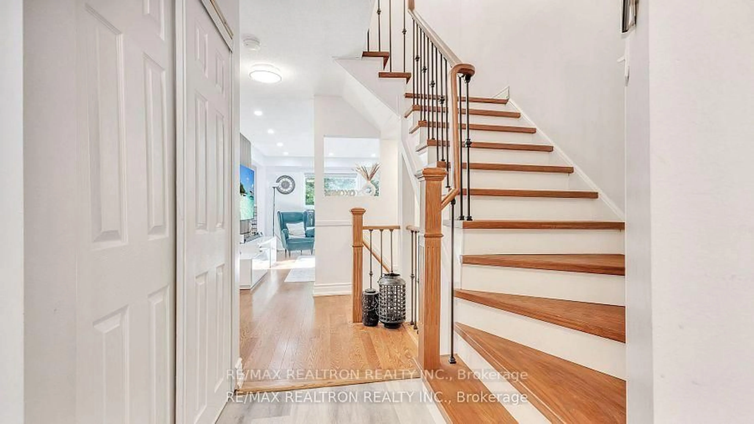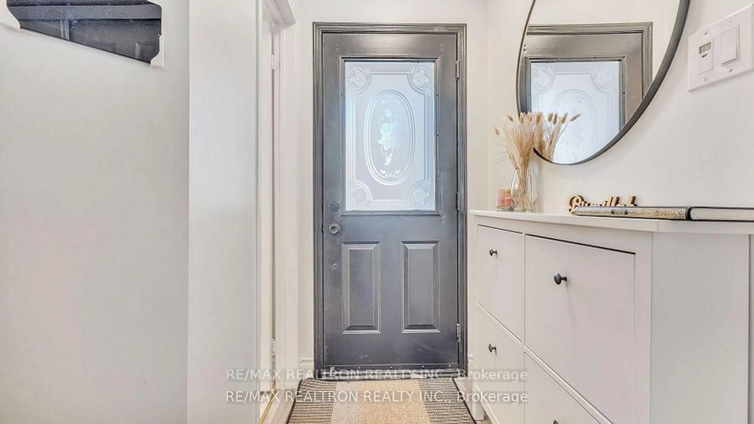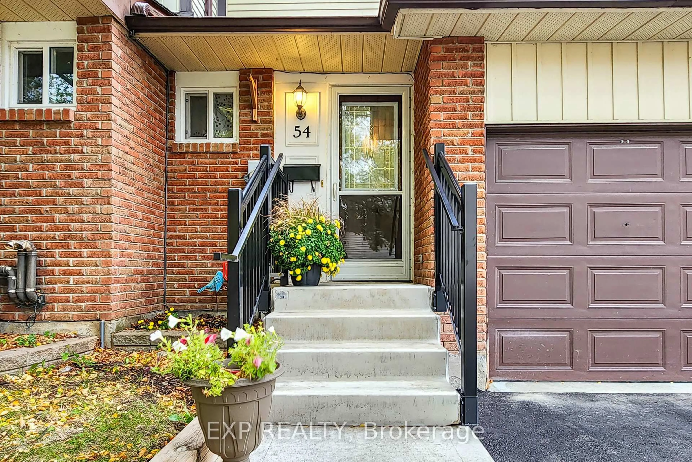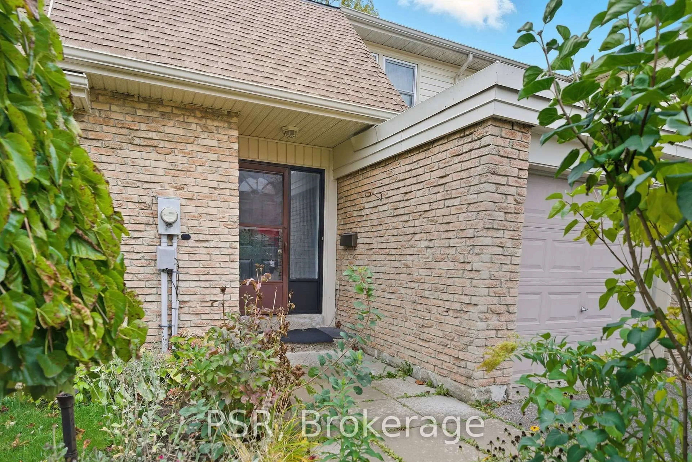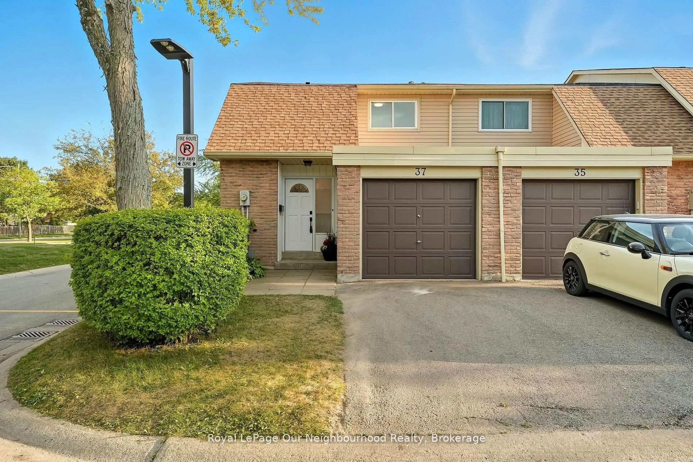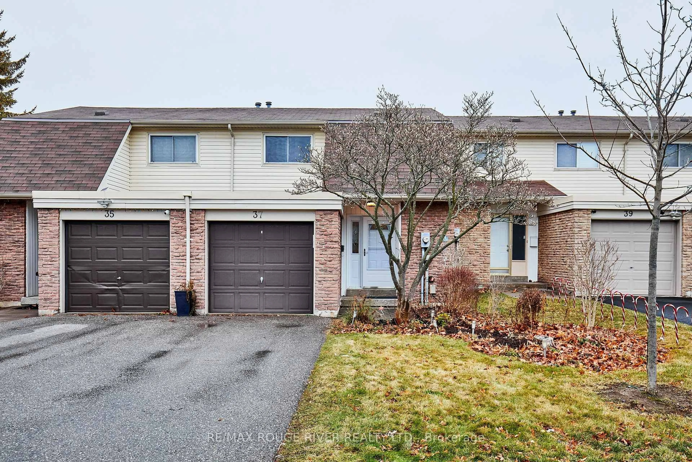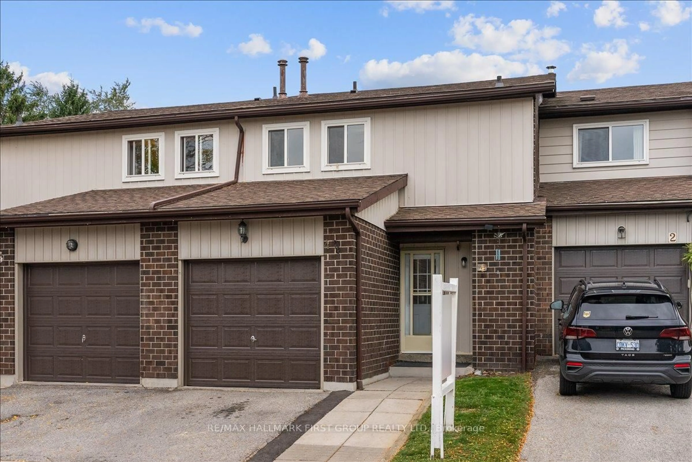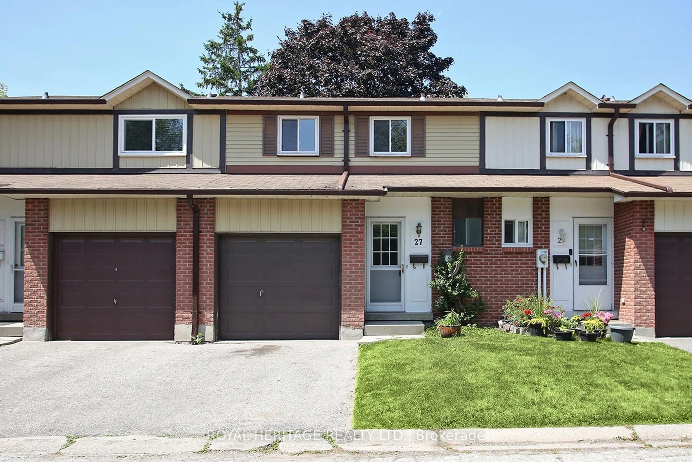22 Macintyre Lane, Ajax, Ontario L1T 3X3
Contact us about this property
Highlights
Estimated valueThis is the price Wahi expects this property to sell for.
The calculation is powered by our Instant Home Value Estimate, which uses current market and property price trends to estimate your home’s value with a 90% accuracy rate.Not available
Price/Sqft$638/sqft
Monthly cost
Open Calculator
Description
Sought-After Ravine Setting! Nestled in a quiet, well-kept enclave, this beautifully maintained condo townhome backs onto the tranquil Duffins Creek ravine offering a rare blend of privacy and nature. Step inside to find gleaming hardwood floors and a bright, airy eat-in kitchen with a walkout to a private balcony overlooking your backyard retreat. The home features three generously sized bedrooms, each with ample closet space, and a spacious family/recreation room with a walkout to the yard perfect for entertaining or simply unwinding. Pride of ownership is evident throughout this established community, which also offers ample visitor parking. Conveniently located close to Durham transit, top-rated schools, and shopping.
Property Details
Interior
Features
Main Floor
Living
4.5 x 3.25hardwood floor / California Shutters
Living
4.5 x 3.25hardwood floor / California Shutters / O/Looks Ravine
Dining
2.6 x 2.55Hardwood Floor
Kitchen
4.6 x 2.5Eat-In Kitchen / W/O To Balcony / O/Looks Ravine
Exterior
Parking
Garage spaces 1
Garage type Attached
Other parking spaces 1
Total parking spaces 2
Condo Details
Inclusions
Property History
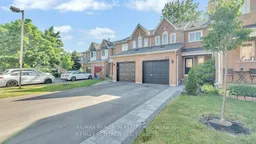 41
41