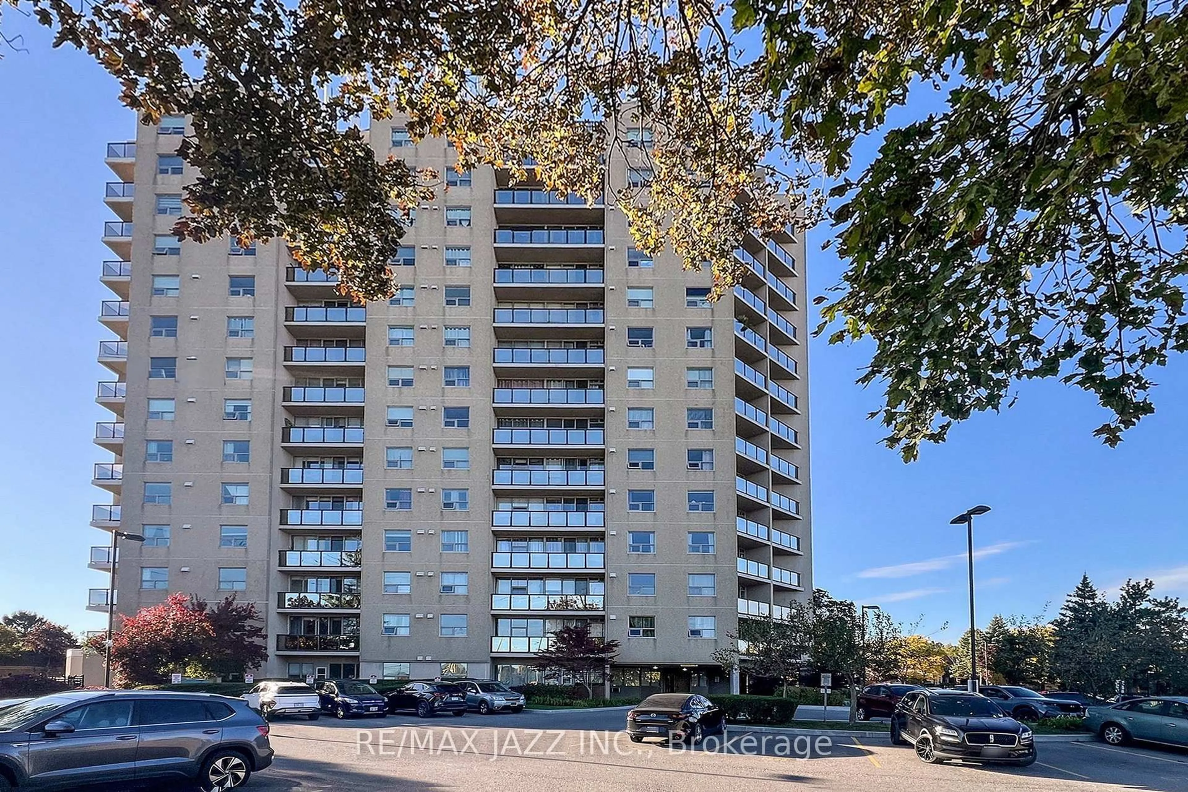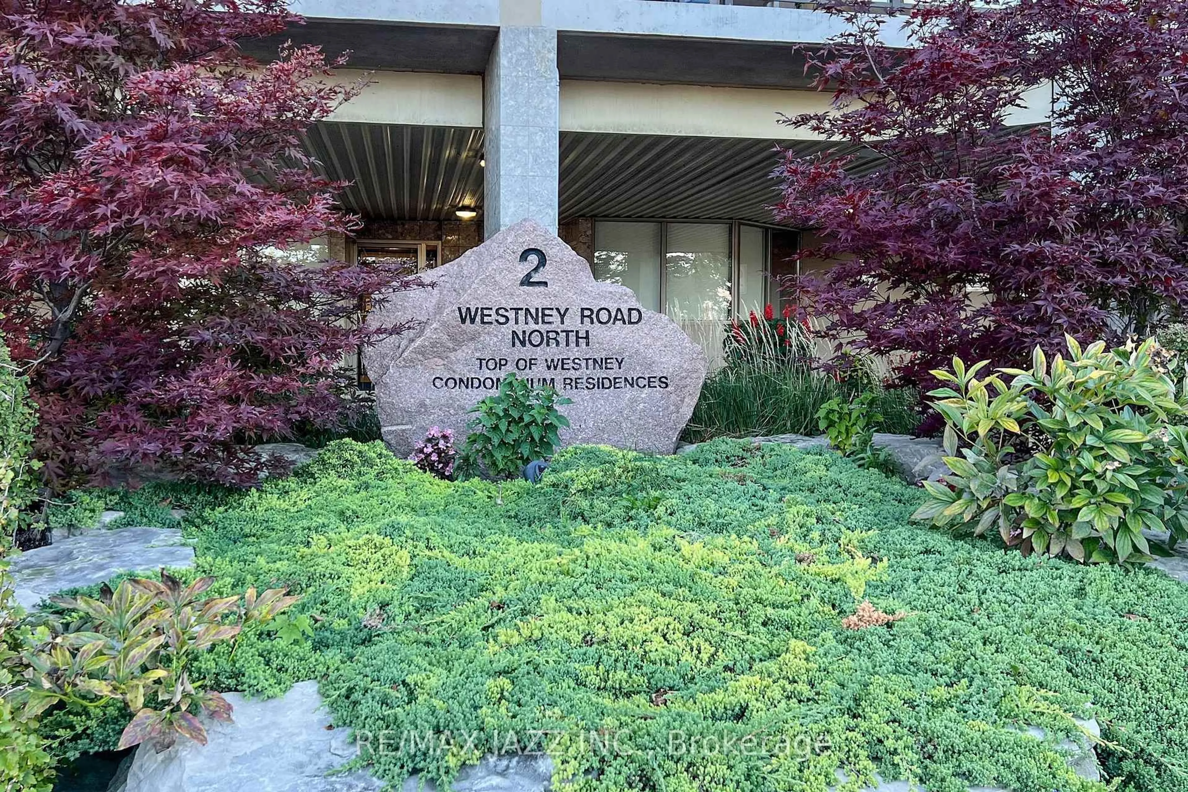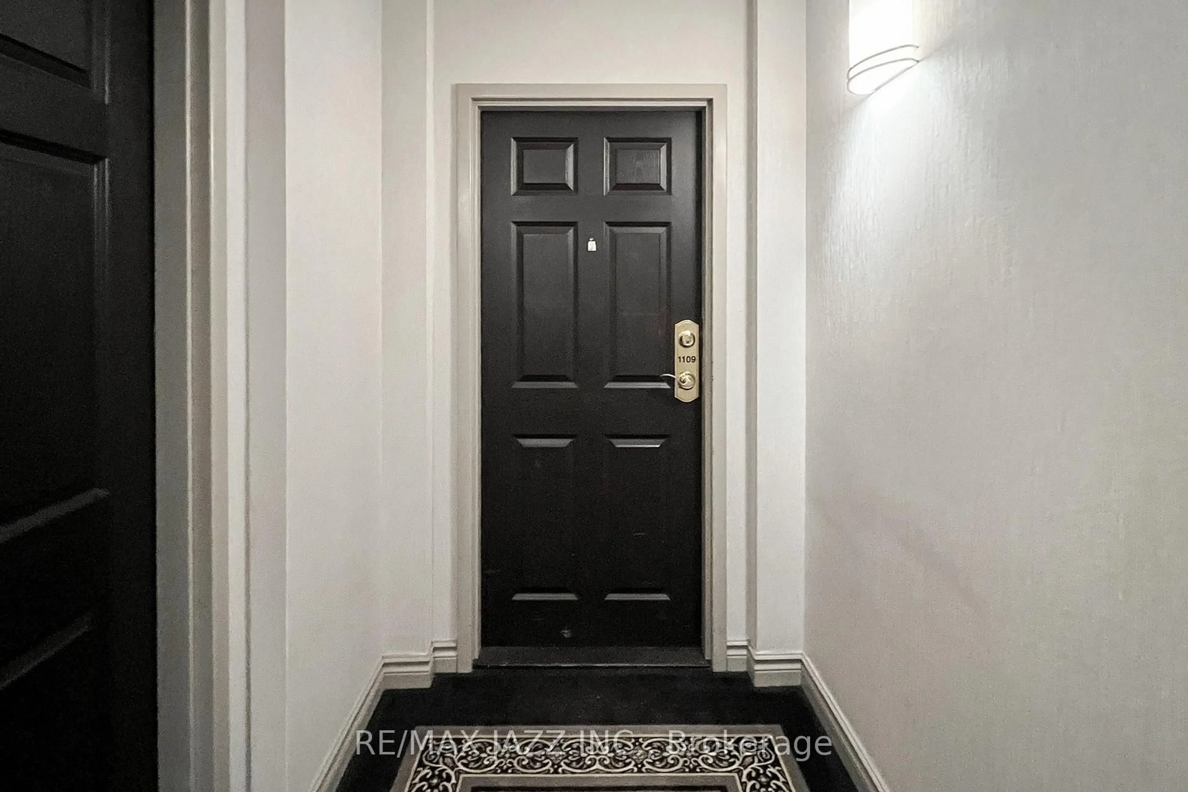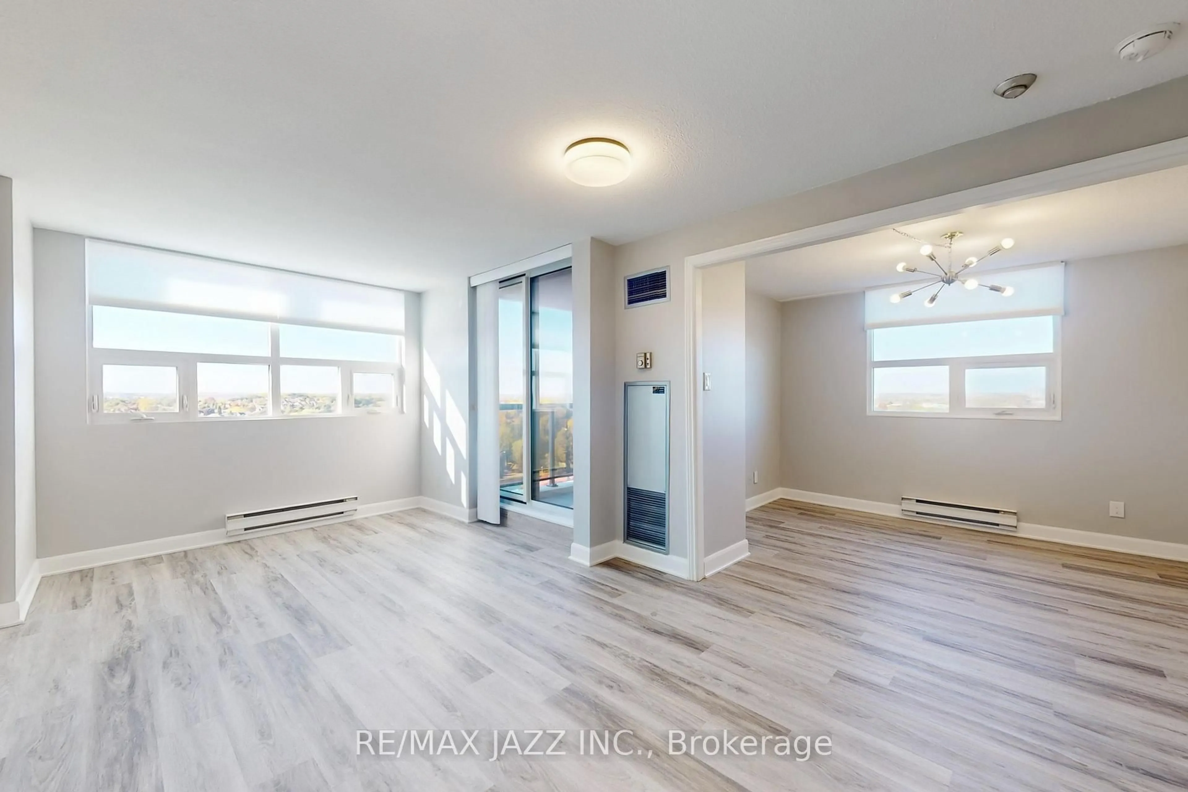2 Westney Rd #1109, Ajax, Ontario L1T 3H3
Contact us about this property
Highlights
Estimated valueThis is the price Wahi expects this property to sell for.
The calculation is powered by our Instant Home Value Estimate, which uses current market and property price trends to estimate your home’s value with a 90% accuracy rate.Not available
Price/Sqft$546/sqft
Monthly cost
Open Calculator
Description
Bright & Spacious Corner Unit With Panoramic Views and Natural Light! Commuters Will Love the Quick Access to GO Transit And Public Transportation, Making Travel to Downtown or Surrounding Areas a Breeze. You're Also Close to Shops, Dining, Schools, and Green Space. Whether You are Starting Out, Downsizing or an Investor Seeking a High-Demand Layout and a Prime Location - This Condo Checks All The Boxes. You Have a Walkout to Your Own Private Balcony - Perfect For Morning Coffee or Sunset Unwinding. Located in an Immaculately Maintained Building. This Unit Boasts Stylish Upgrades and Thoughtful Details Throughout: Brand New Flooring And Modern Kitchen Renovation (2025); New Kitchen Appliances (2022); New Energy-Efficient Windows (2022); Two Parking Spaces That are Conveniently Visible From The Unit!; Exclusive Use of a Private Locker. The Building Offers Excellent Amenities, Including a Fitness Centre, Outdoor Pool, and BBQ Area - Ideal For Relaxed Living and Entertaining. The third bedroom has been converted to more living space but can be worked back to a bedroom with a great view. There is a large closet in the hallway upon entering and a hallway with space for Art and consoles or bookshelves.
Property Details
Interior
Features
Main Floor
Dining
5.56 x 3.15Combined W/Living / Vinyl Floor
Kitchen
3.2 x 2.3O/Looks Living / Double Sink / Quartz Counter
Primary
3.1 x 3.133 Pc Ensuite / Walk Through / Vinyl Floor
2nd Br
3.6 x 2.84Closet / Vinyl Floor
Exterior
Features
Parking
Garage spaces -
Garage type -
Total parking spaces 2
Condo Details
Inclusions
Property History
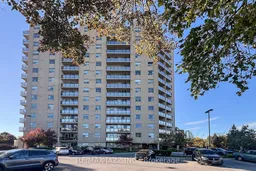 24
24
