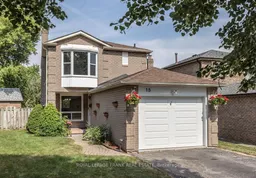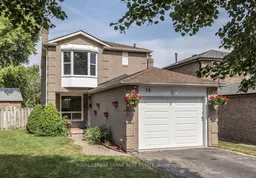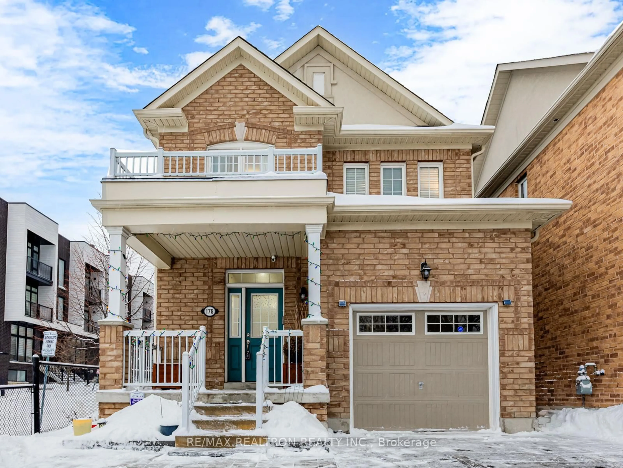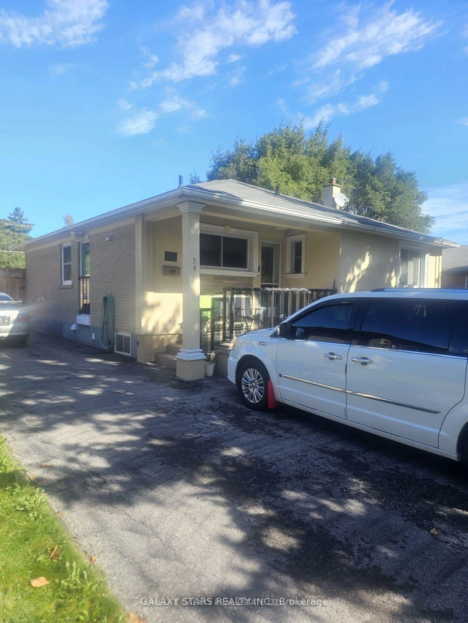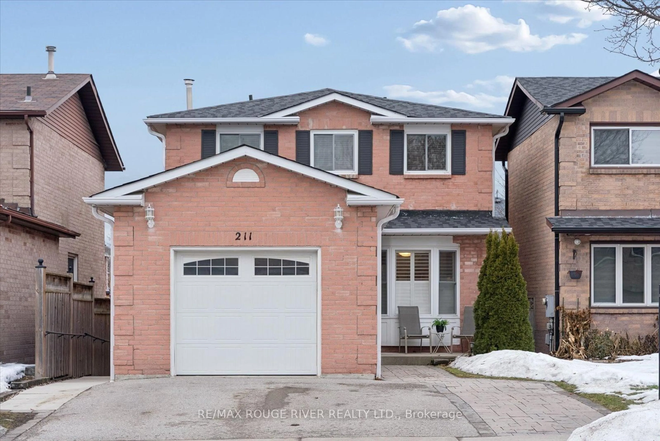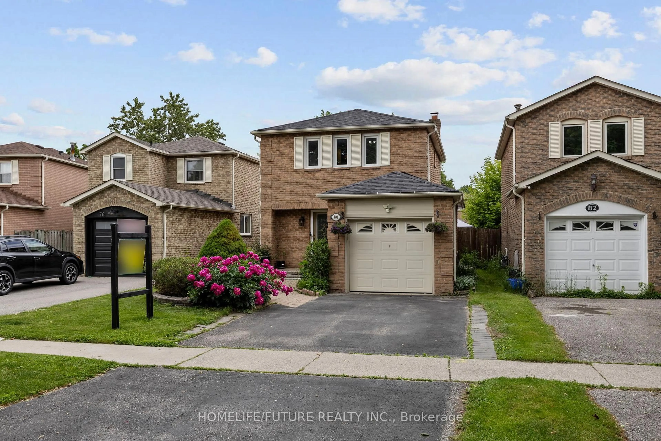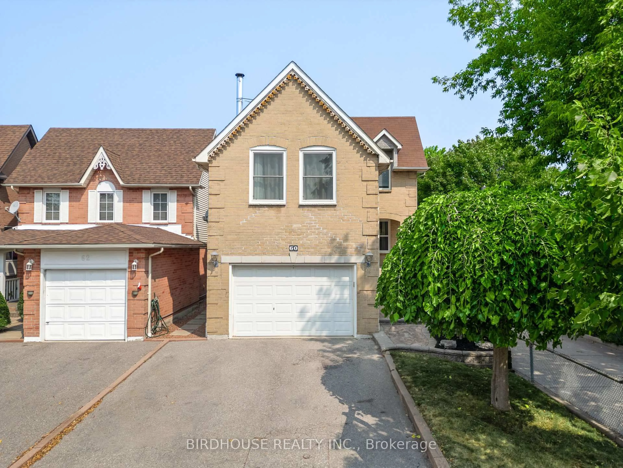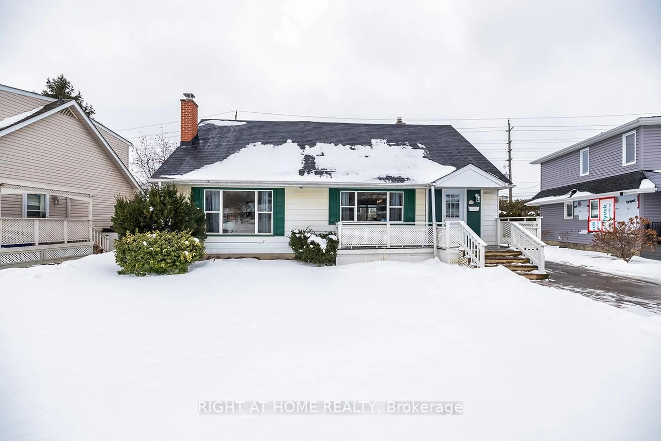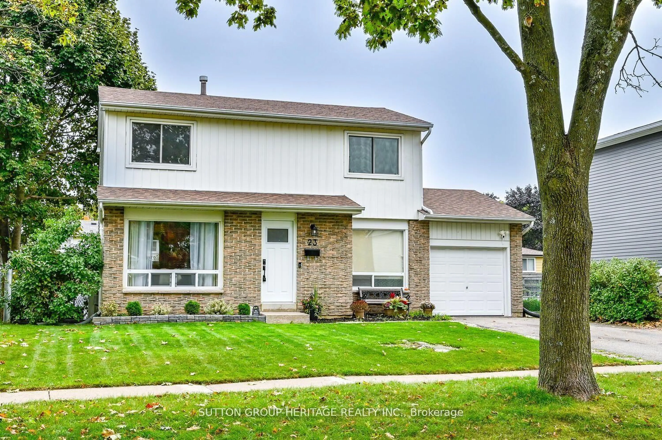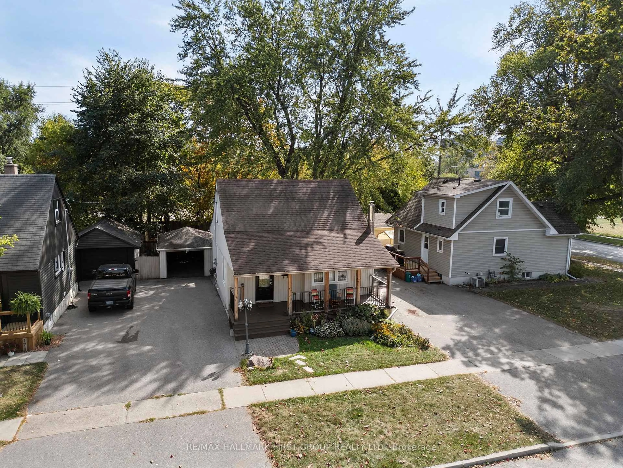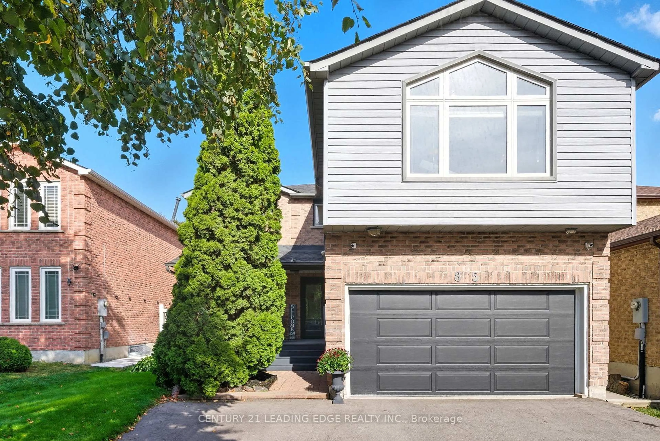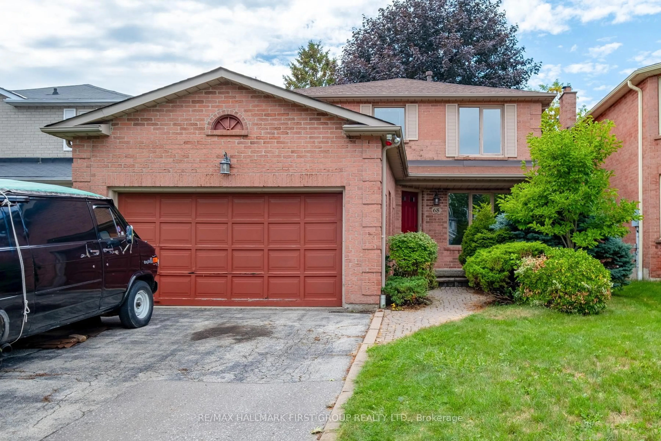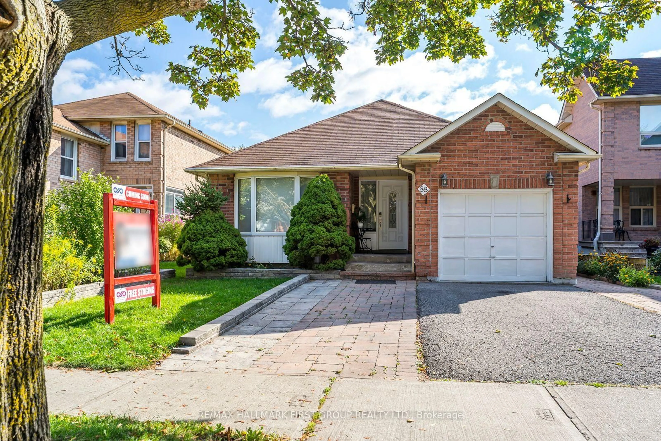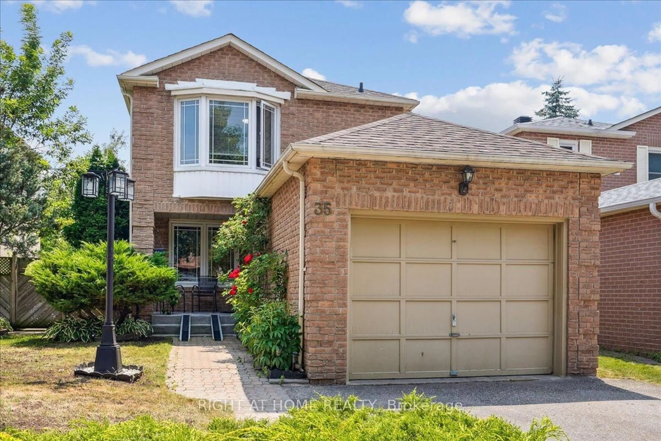Welcome to 15 Radford Drive, located in the desirable Westney Heights neighbourhood of Ajax. This well-maintained and beautifully updated home features 3 well-appointed bedrooms and 2 modern bathrooms, offering comfort and functionality for everyday living. The main floor has been freshly painted (2024) and showcases new, consistent flooring throughout (2024), creating a cohesive and inviting space. The renovated kitchen (2024) boasts sleek quartz countertops and all-new cabinetry with thoughtful features, including hidden bottom drawers, a built-in spice rack, and dedicated pot and pan storage combining style with smart design. The bright and welcoming living room features a cozy fireplace, perfect for relaxing evenings at home. Both bathrooms were fully updated in 2024 with quality finishes. The fully finished basement provides the perfect family rec room, ideal for movie nights, a kids play space, or a home office. Situated on a generously sized pie-shaped lot, the home offers a very large fully fenced backyard offering excellent privacy, perfect for outdoor enjoyment. Conveniently located close to schools, a community centre, shopping, and public transit, with easy access to Highway 401 and the Ajax GO Station, this move-in ready home is the perfect blend of style, comfort, and location.
Inclusions: Fridge, Stove, Dishwasher, Bar Fridge, Microwave, Water Purifier In Kitchen, Washer & Dryer, Hardwired Smart Switches, Garage Remotes (2), Chest Freezer, Electric Light Fixtures, Broadloom Where Attached
