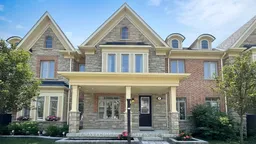Stunning Brick And Stone Freehold Townhome With Double Car Garage Located In A Family-Friendly Neighbourhood! Over 2600 Sqft, This Bright And Spacious Home Showcases An Open Concept Layout With 9ft Smooth Ceilings On Both The Main And Second Floors, A Tall Front Door, And Hardwood Flooring On The Main Level. Upgraded Light Fixtures, Modern Door Handles, Sleek Faucets, The Main Floor Is Illuminated By Lights And Features A Stylish Living Room With A Large Window Overlooking The Front Yard. The Cozy Family Room Offers A Fireplace And Views Of The Backyard. The Gourmet Kitchen Is Equipped With Granite Countertops, Extended Cabinetry With Pantry, Custom Backsplash, Touchless Faucet, And Stainless Steel Appliances. An Oak Staircase With Iron Pickets Leads To The Upper Level. The Primary Bedroom Retreat with entertainment room , Walk-In Closet, And A Luxurious 5-Piece Ensuite. Enjoy Outdoor Living In The Fully Fenced, Interlocked front & Backyard. Additional Highlights Include Main Floor Laundry And Direct Garage Access. Residents Also Have Access To A Common Swimming Pool Within The Community. Perfect For Summer Relaxation. Conveniently Located Close To Highways 401 & 407, GO Transit, Schools, Parks, Trails, Shopping, And More. This Home Combines Comfort, Style, And Prime Location. A Must-See! **EXTRAS** S/S Fridge, S/S Stove, S/S Dishwasher, Smart Washer & Dryer, All Light Fixtures, Hot Water Tank Is Rental.
 50
50


