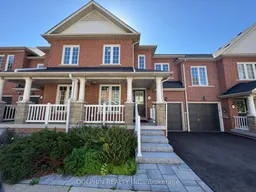Welcome to 75 Torr Lane! This beautiful brick townhouse in a quiet, family-oriented community offers a modern, open-concept layout with new laminate flooring on the main and second floors (2025), freshly painted walls (2025), and new oak stairs (2025). The spacious second floor features three generous bedrooms and two full bathrooms, ideal for families. The kitchen has been thoughtfully updated with kitchen cabinets, oven, fridge, mounted microwave (2022), porcelain tile (2025), dishwasher (2022), and modern countertops, combining style and functionality. Recent updates include full-home windows (2024), furnace and A/C (2022), hot water tank (2023), and washer and dryer (2023). The basement was renovated in 2025 with new flooring, two windows, and pot lights, adding versatile living space. The exterior showcases a new front-door interlock(2025), stone front stairs (2025), driveway sealant (2025), and stonework, enhancing curb appeal. Additional highlights include floor-to-ceiling living room windows and abundant natural light in all rooms, plus a sliding door from the living room to a beautiful backyard with green grass, perfect for relaxing or entertaining. Ideally located near schools, parks, shopping, public transit, and Hwy 401, this home blends modern updates, practical features, and a convenient, family-friendly locationa true must-see! open house oct 5 2-4pm
Inclusions: All existing appliances, all existing electrical lights, stove, frige, washer and dryer
 46
46


