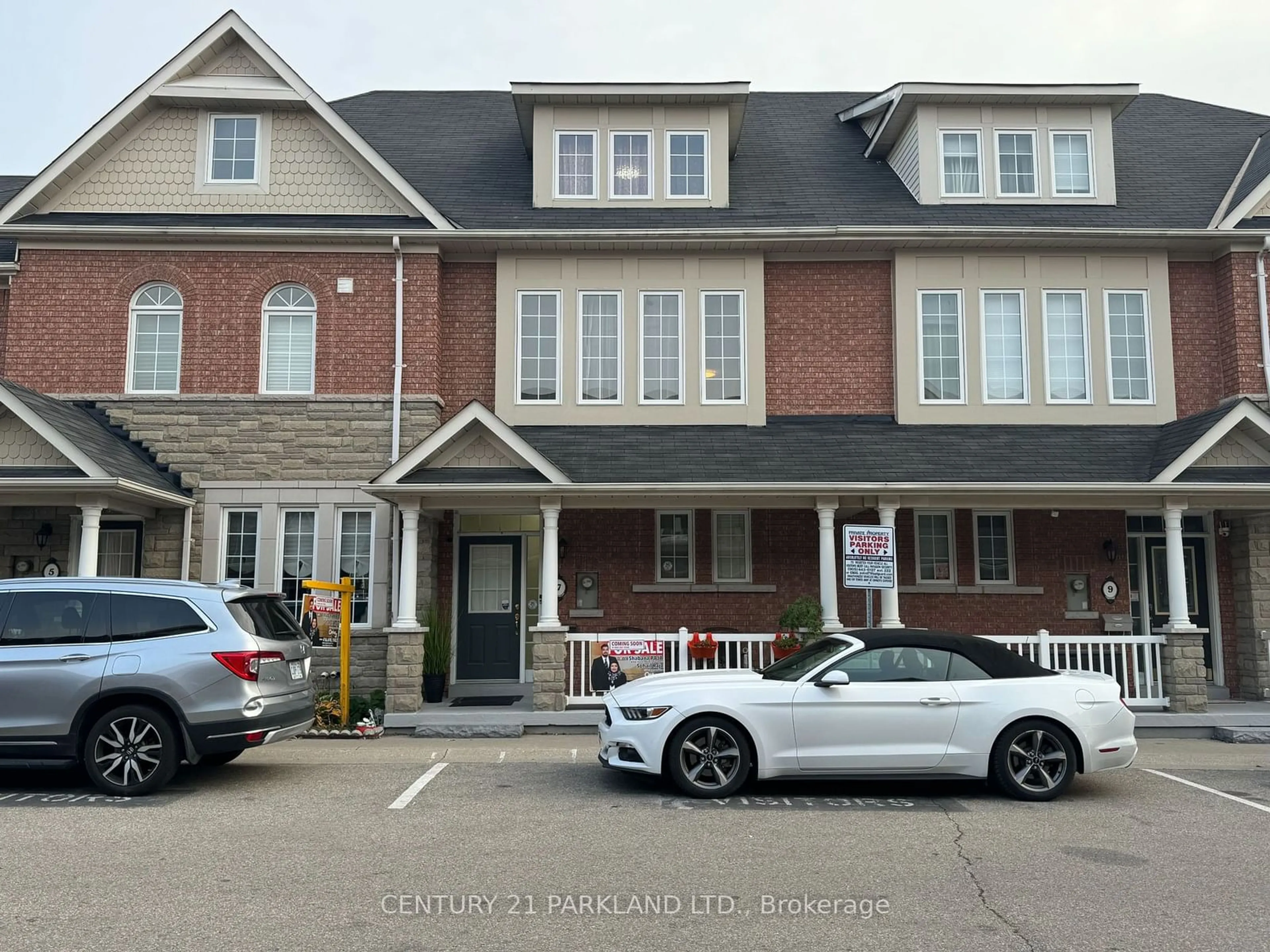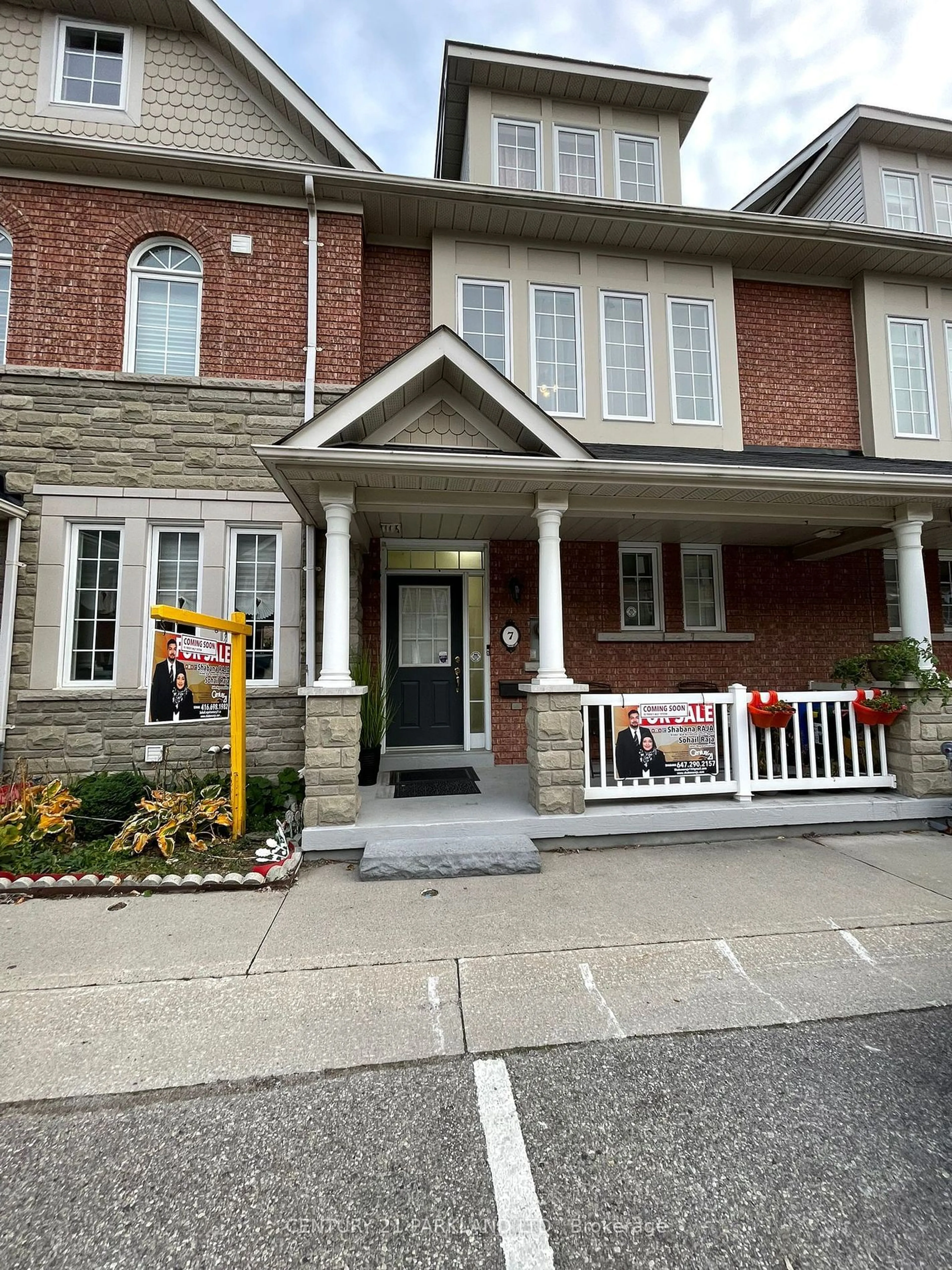7 Torr Lane, Ajax, Ontario L1S 7N1
Contact us about this property
Highlights
Estimated ValueThis is the price Wahi expects this property to sell for.
The calculation is powered by our Instant Home Value Estimate, which uses current market and property price trends to estimate your home’s value with a 90% accuracy rate.Not available
Price/Sqft$422/sqft
Est. Mortgage$3,435/mo
Maintenance fees$645/mo
Tax Amount (2024)$4,567/yr
Days On Market24 days
Description
3-bedroom townhouse with 1-bedroom basement apartment, separate entrance, great opportunity for rental income. This home is nestled in a quiet, high-demand area in the heart of Ajax. The open-concept layout includes a kitchen with a breakfast bar, quartz counters, and stainless steel appliances, which overlooks the living/dining room complete with a gas fireplace and a walkout to a professionally landscaped south-facing garden. An oak stair railing leads you upstairs to the enormous master bedroom, which includes a sitting area, a massive 5-piece ensuite with a soaker tub and glass shower, and a spacious walk-in closet. The second and third bedrooms are huge. 2nd-floor laundry. Maintenance fees include water, insurance, parking, and upkeep of common elements, which consist of the roof, windows, window frames, door frames, snow removal, and gardening/lawn maintenance, offering peace of mind for homeowners. Direct access to underground heated parking with 2 parking spots. Conveniently located close to shopping centers, including Costco and Walmart, and within walking distance to daycare/Montessori, supermarkets, restaurants, parks, trails, public transit, and schools. Just minutes to Highway 401 and Ajax Go Station. YOU DO NOT WANT TO MISS THIS ONE!
Property Details
Interior
Features
3rd Floor
2nd Br
4.51 x 4.11W/I Closet / Combined W/Sitting
3rd Br
4.29 x 3.95Double Doors / Combined W/Sitting
Exterior
Features
Parking
Garage spaces 2
Garage type Underground
Other parking spaces 0
Total parking spaces 2
Condo Details
Inclusions
Property History
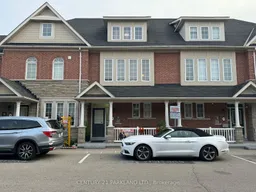 40
40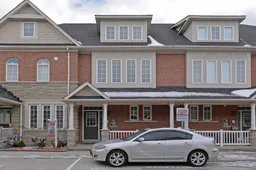 20
20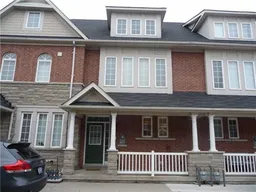 4
4Get up to 1% cashback when you buy your dream home with Wahi Cashback

A new way to buy a home that puts cash back in your pocket.
- Our in-house Realtors do more deals and bring that negotiating power into your corner
- We leverage technology to get you more insights, move faster and simplify the process
- Our digital business model means we pass the savings onto you, with up to 1% cashback on the purchase of your home
