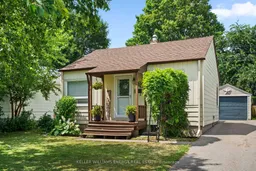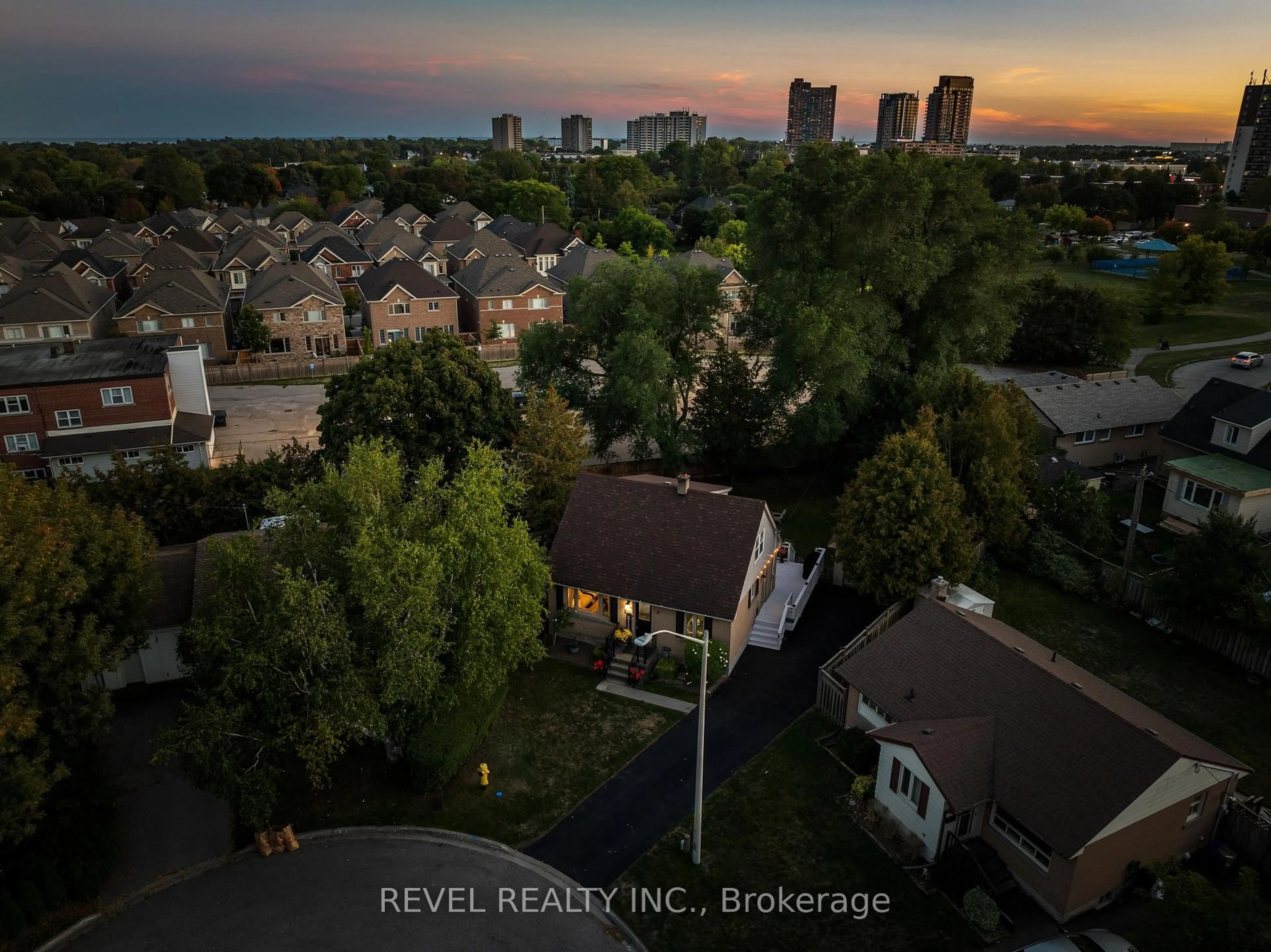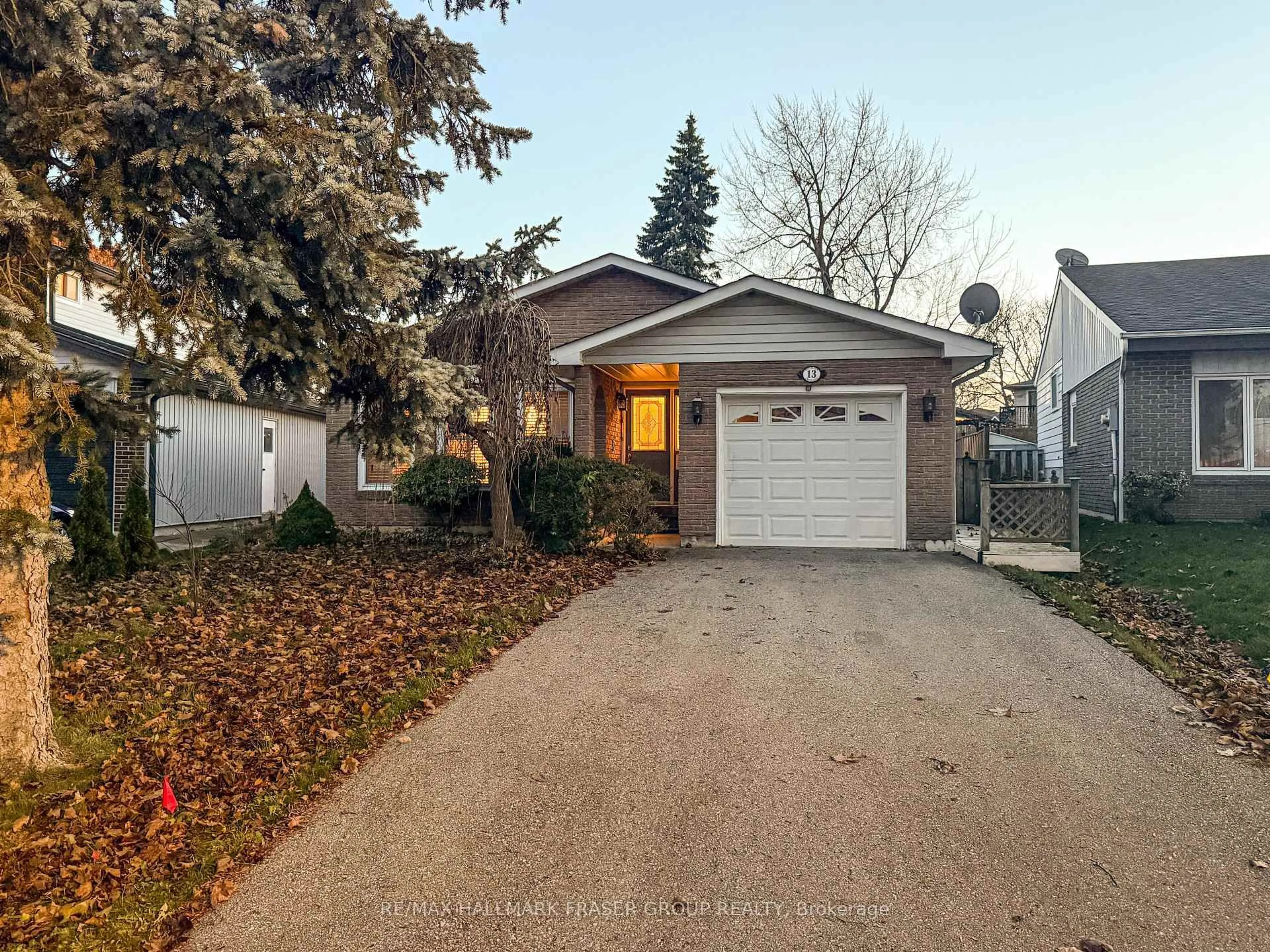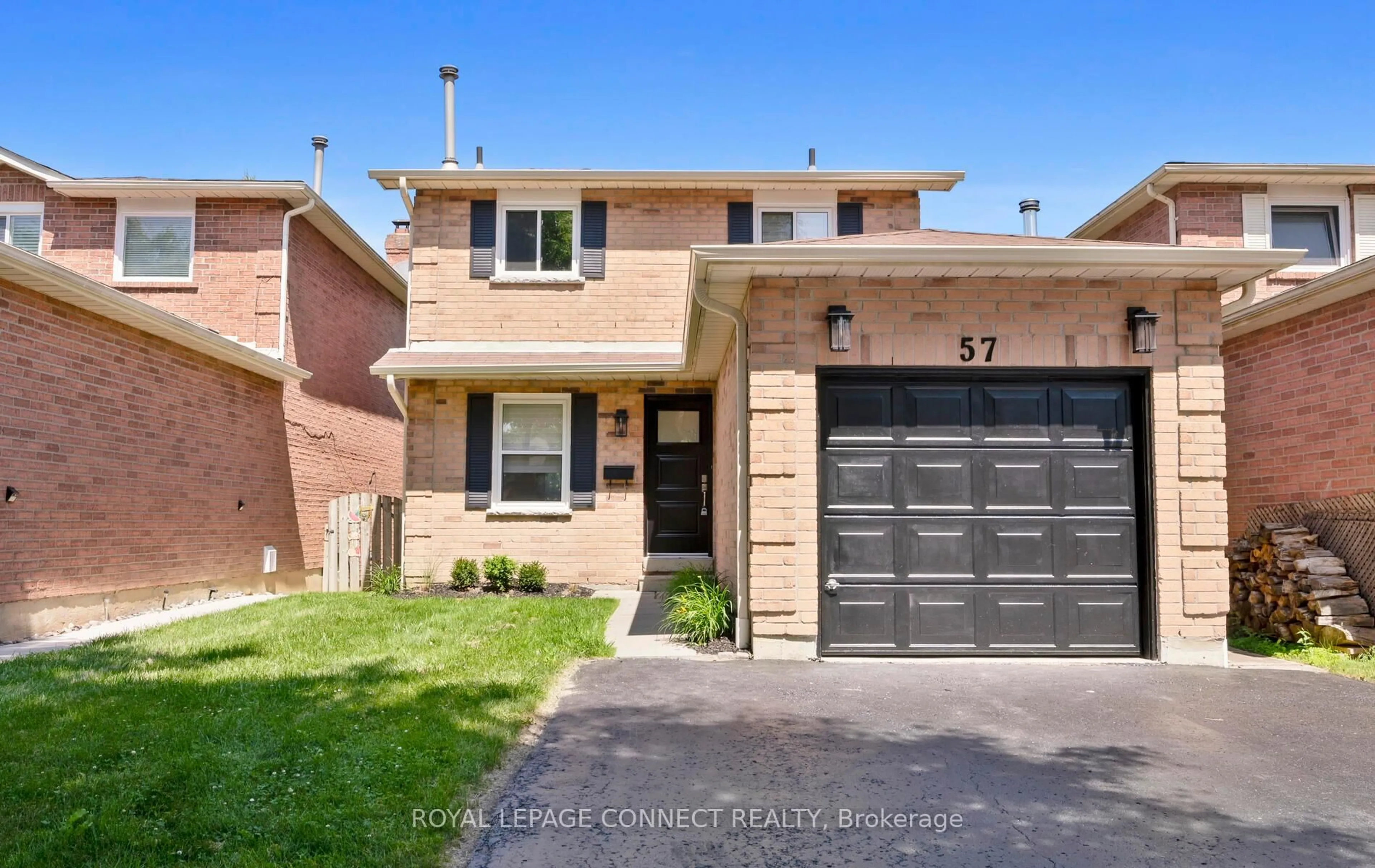Lovingly cared for by the same owners for over 30 years, this delightful bungalow offers warmth, functionality, and timeless appeal. Featuring 2+1 bedrooms, a full 4-piece bathroom on the main floor, and a convenient 3-piece bath on the lower level, this home is ideal for families, downsizers, or anyone seeking a well-maintained and welcoming space. Inside, you'll find beautiful hardwood floors, an abundance of natural light, and a well-designed kitchen layout that makes everyday living and entertaining a breeze. The dining area offers a comfortable setting for gatherings and opens onto a spacious deck, perfect for summer entertaining or relaxing with a morning coffee. Step outside to enjoy the gorgeous perennial gardens that surround the home offering colour, charm, and low-maintenance beauty throughout the seasons. The detached garage provides added convenience, whether for parking or extra storage.The fully finished lower level includes an additional bedroom or office space, a cozy rec room, and a second bathroom making it a flexible space for guests or extended family.This is a truly special property thats been lovingly maintained and is ready for its next chapter. A rare opportunity in a great neighbourhood! Extras: Furnace and AC (2010), Shed (2016), Basement reno's (2016), Led Pipe to Copper (2017), Upper bathroom (2018), Updated to Breakers (2018), Roof, eavestroughs and all windows (2020), Entire home painted (2020), Front porch painted (2025).
 46
46





