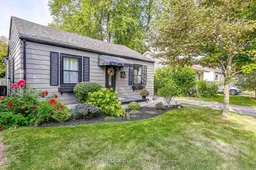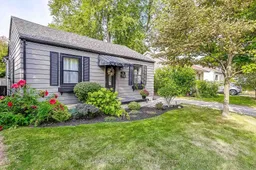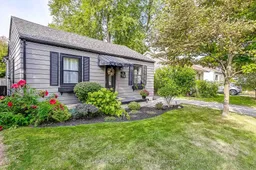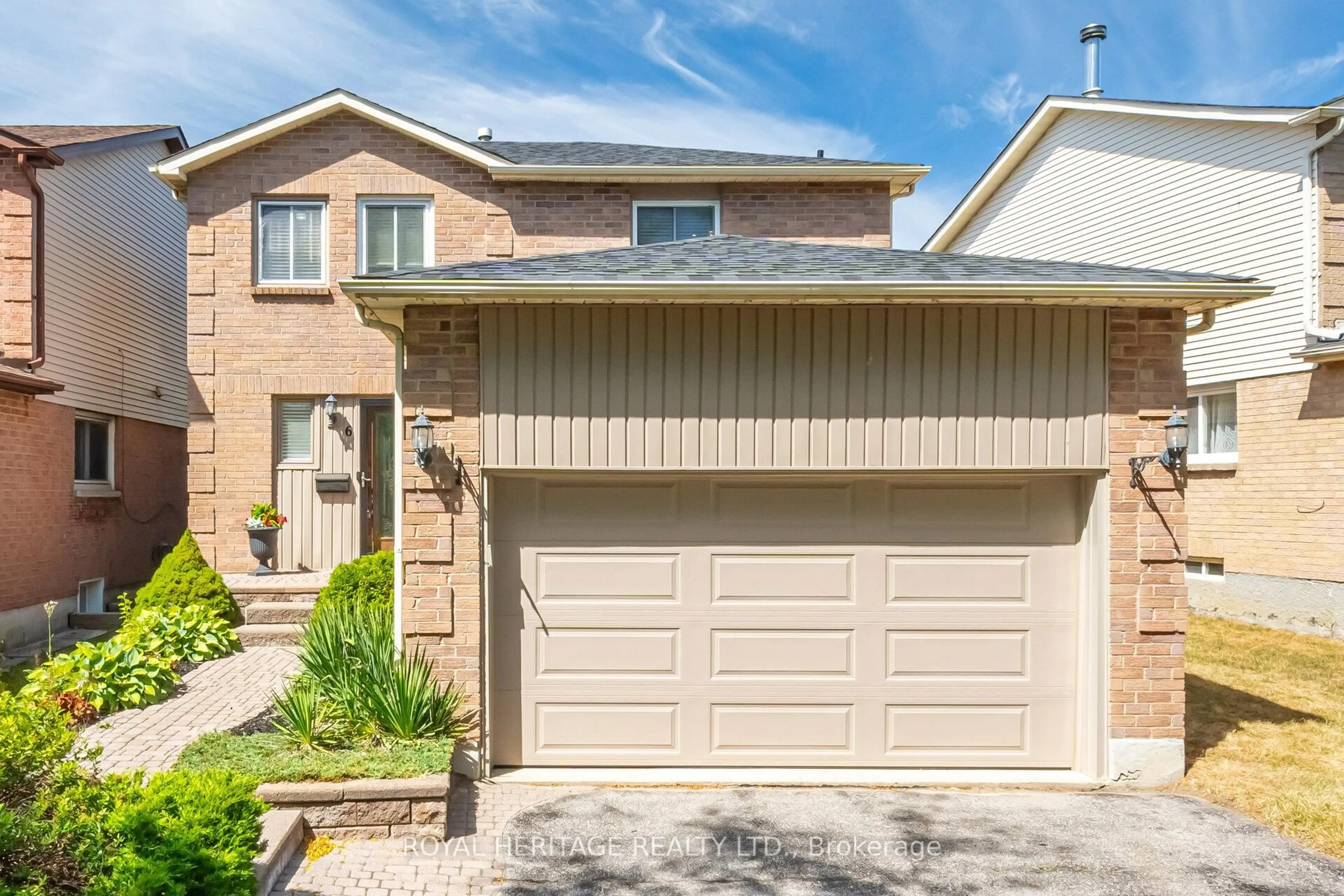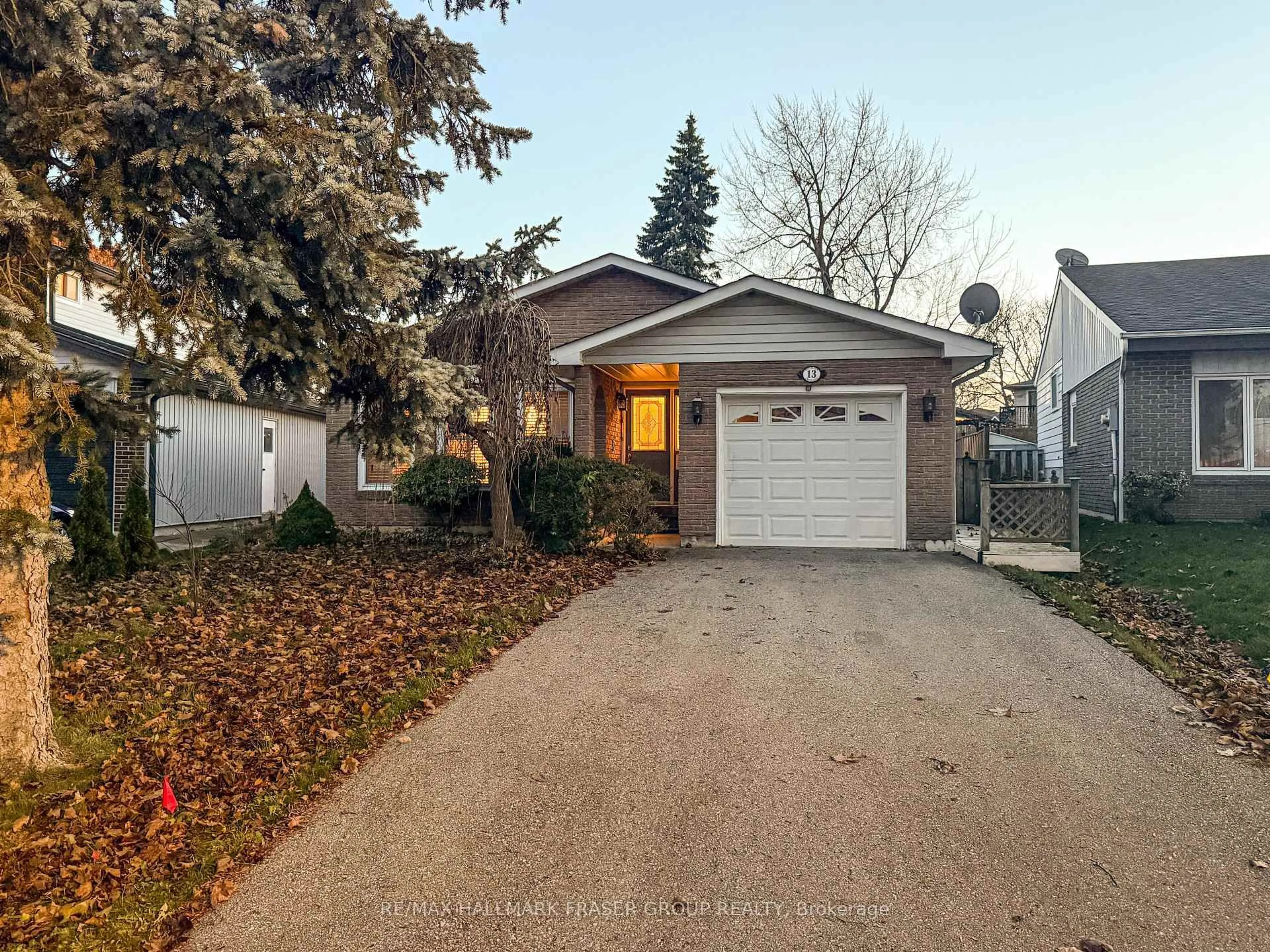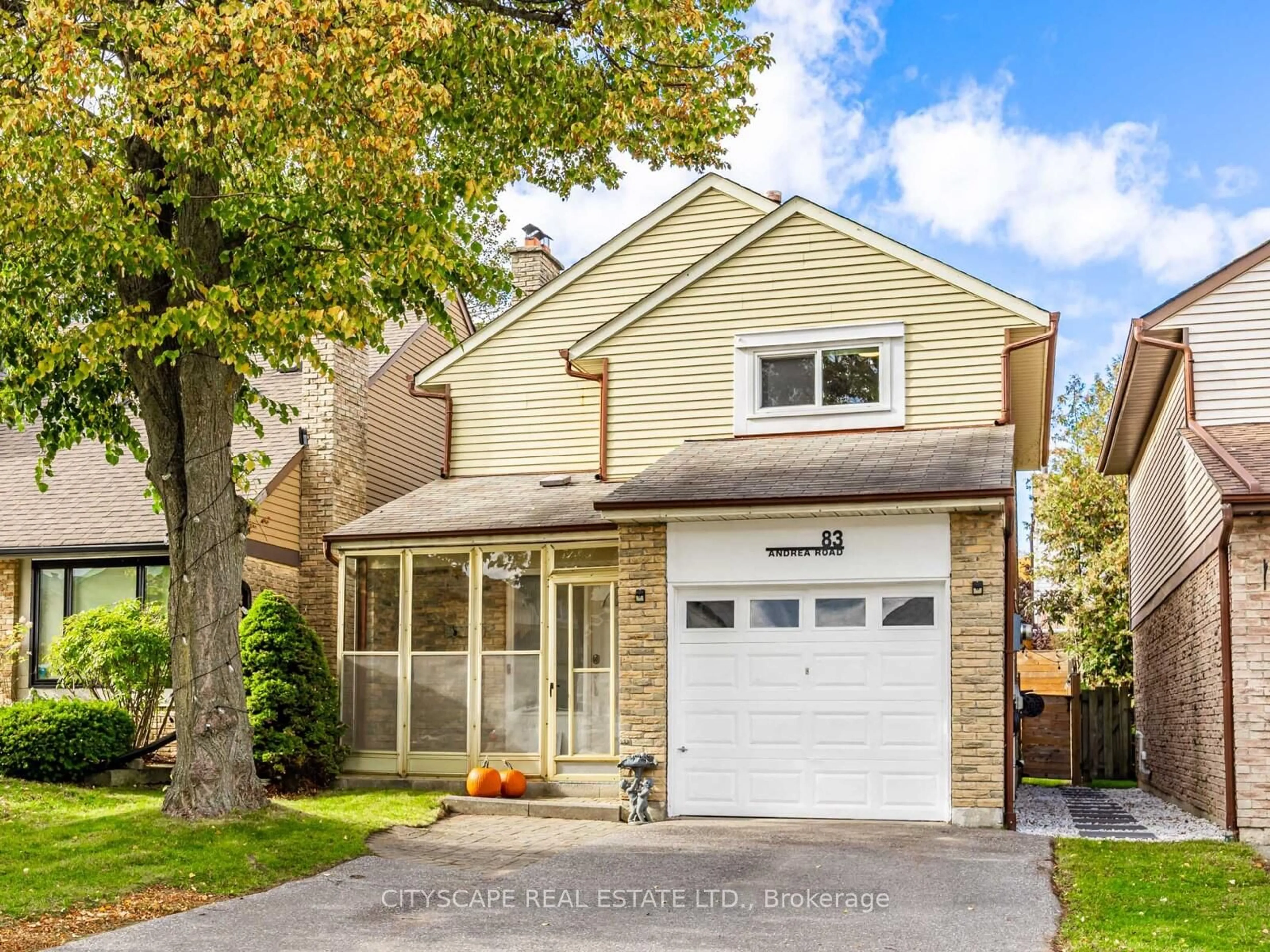Welcome to 26 George St where character and charm meets modern design. This quaint 3 bedroom home has been newly upgraded top to bottom, inside and out with modern finishes. New hardwood floors throughout, quartz counters, tile backsplash, stainless steel appliances, bathroom vanity and mosaic shower tiles. The stunning kitchen walks into the spacious living and dining room addition at that back of the home which is the true showstopper in this house. The floor to ceiling windows, coffered ceilings, paneled walls, gas fireplace with gorgeous mantle really make for the cozy evening spot for a movie or the perfect place to entertain family and friends. The room also walks out to a massive, fully fenced yard with deck and patio area. This is the perfect home for a first-time buyer, new family or investor. Why pay condo prices and maintenance fees when you can have a fully detached home with a backyard for the same price?Don't miss the opportunity to call this gem home!
Inclusions: Fridge, Stove, Dishwasher, Washer, Dryer, Microwave, CAC, Furnace, Gas Fireplace, Garden Shed,All Window Coverings, All Electric Light Fixtures. New electrical breaker panel to be installed on December 9th, newly added insulation in attic.
