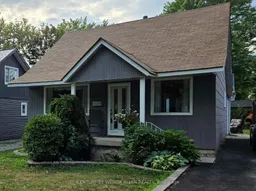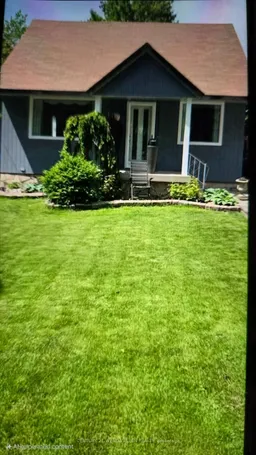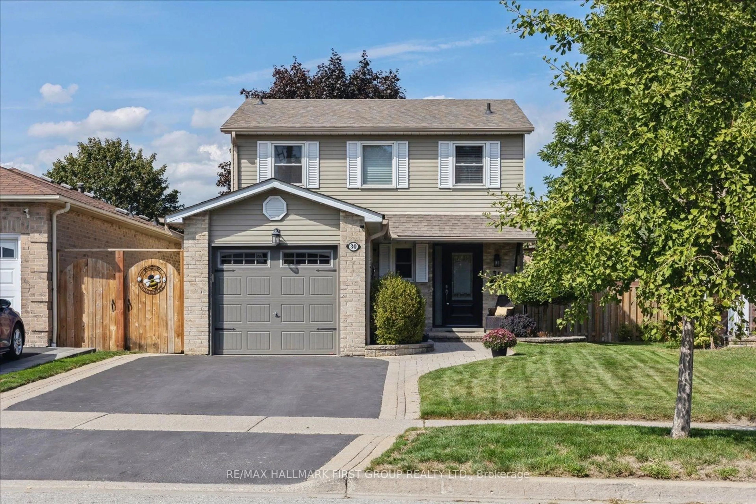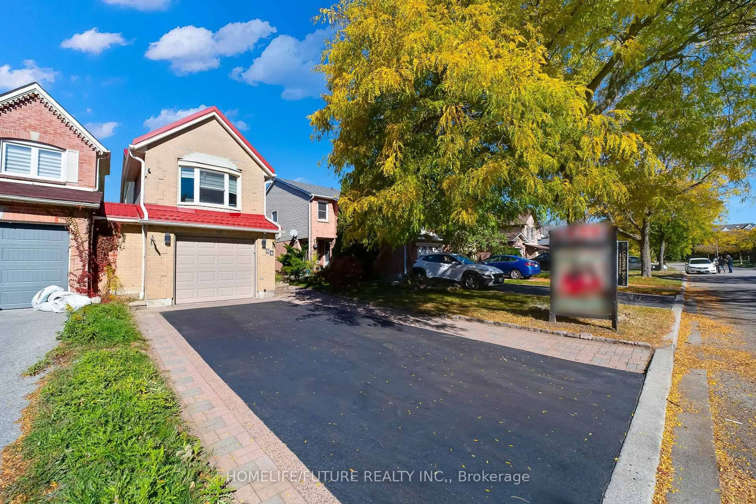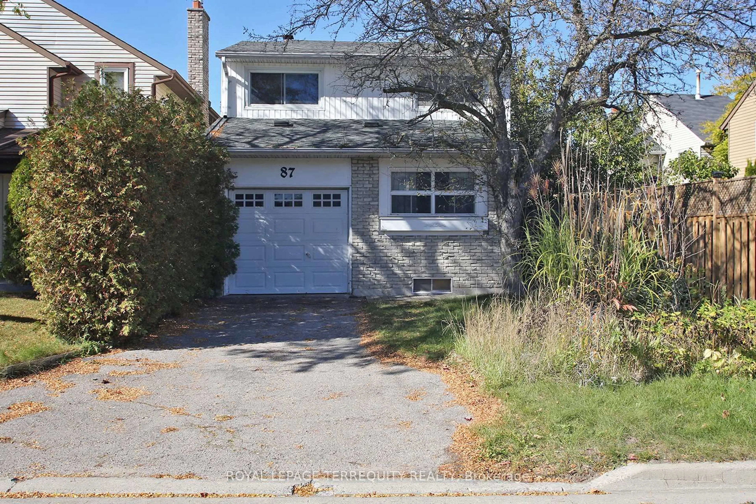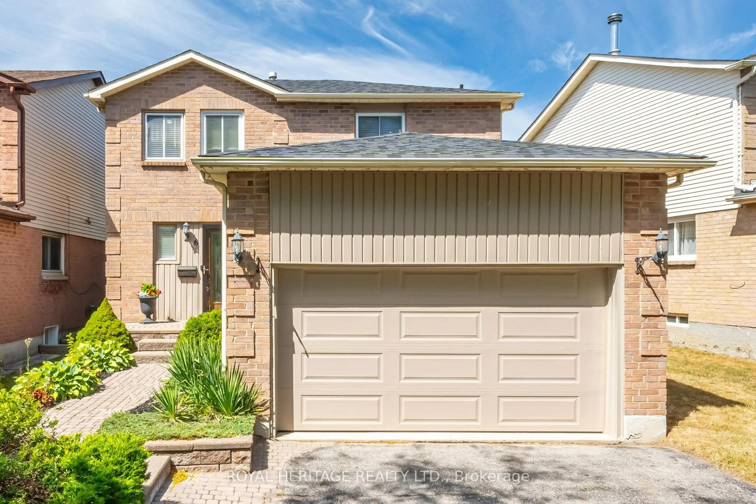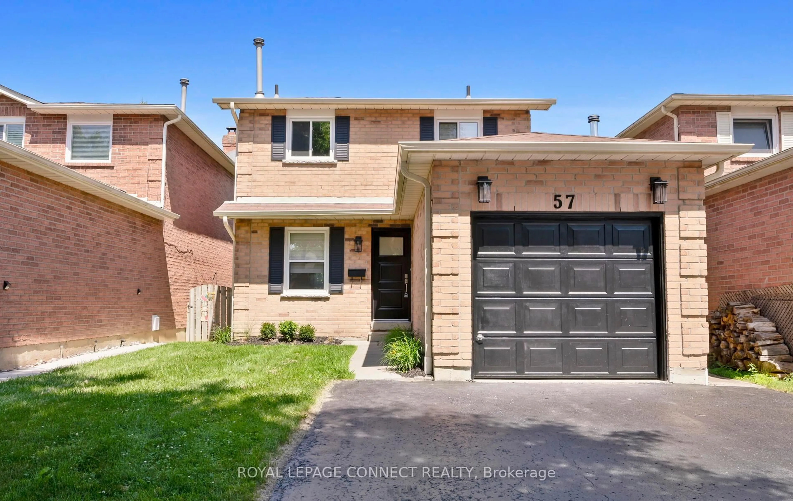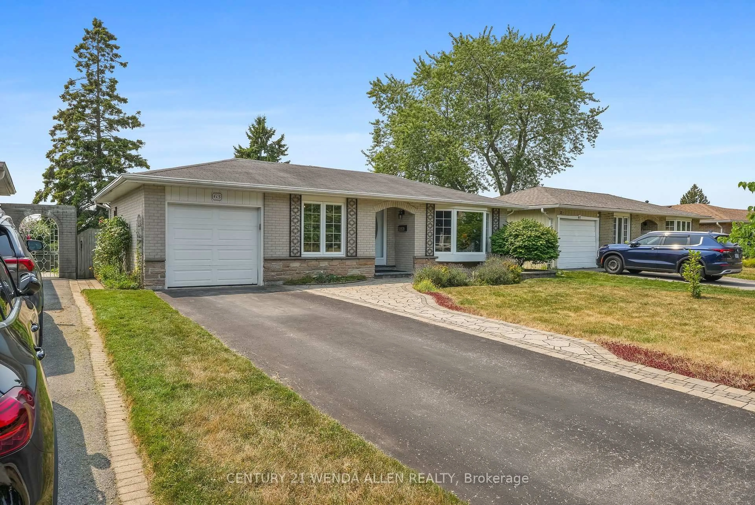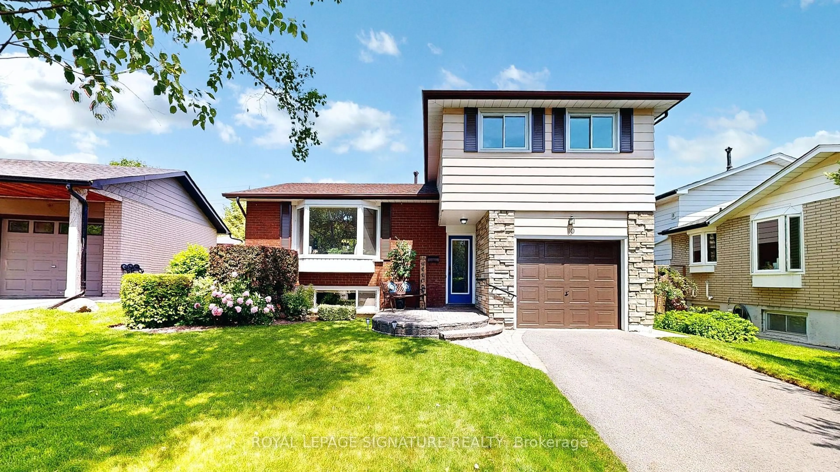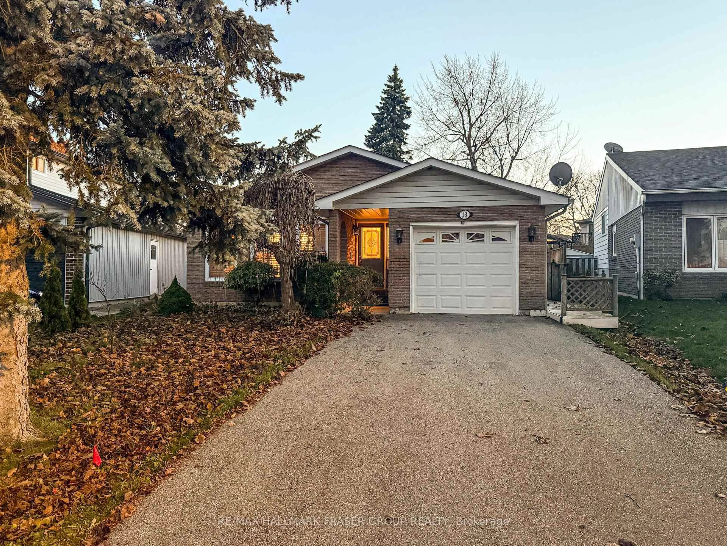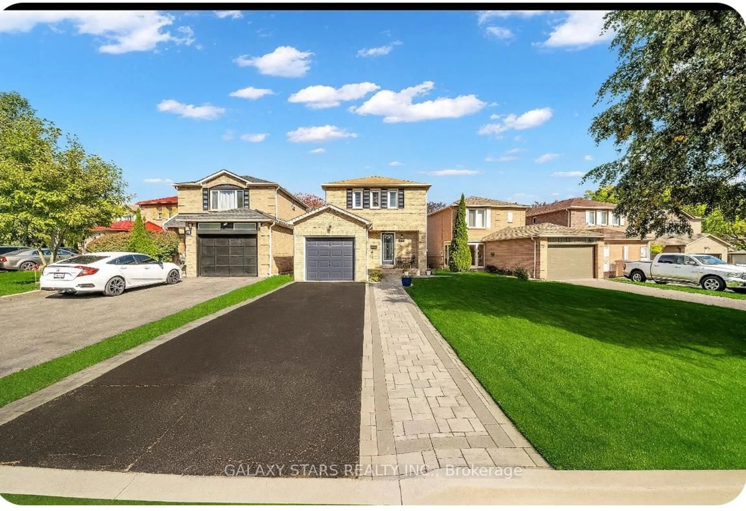1531 sq ft of living space in this clean & maintained 1.5 storey home. 3 spacious bedrooms & full basement * Classic character throughout with large principal rooms, bright windows and no carpet through main level * Main level den, office or extra bedroom * Bright, eat-in kitchen makes preparing meals & entertaining with ease * Main floor laundry room offers counter, sink & upper storage cabinets * Walk out to a large patio & spacious backyard with perennial gardens * Discover 3 generous sized bedrooms upstairs, all with large windows and accessible attic closets for storage & organization * Full basement partially finished with rec room, bar area and large workshop/storage room * Furnace & A/C owned * All appliances included (as is) * Gas BBQ with gas hook up also included * Basement & laundry room added (1968-70) * Master bedroom added (early 1980s) * Great family neighbourhood! * Steps to park, baseball diamonds * Walk to school, stores & local businesses * Mins to 401, hospital and the beautiful Ajax Waterfront * Perfect for your family to move in & create your own lasting memories & touches * Exterior house painted 2022 * Driveway sealed with liquid top asphalt coating June 2025 * Seller discloses basement has had water penetration previously & sometimes during heavy rain events * 2 new sump pumps installed 2024 * Buyer is advised to do their own diligence.
Inclusions: Existing fridge, stove, microwave, built-in dishwasher, washer, dryer, basement fridge & light fixtures (In as-in condition). BBQ with gas hook up included. All window coverings included. Shed in backyard included.
