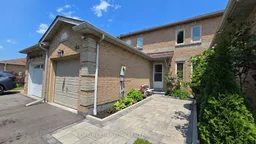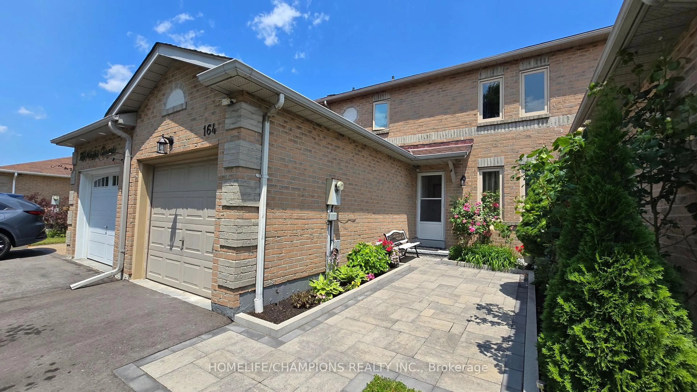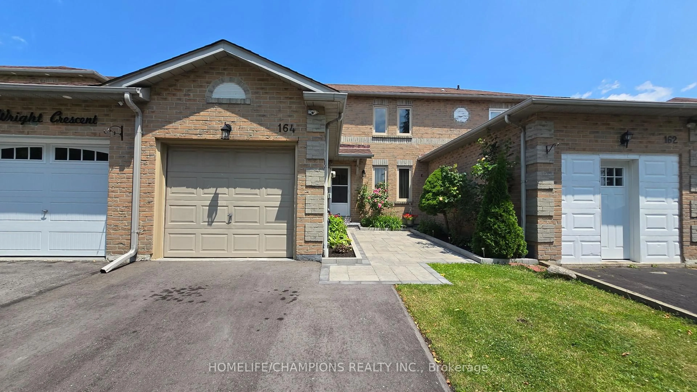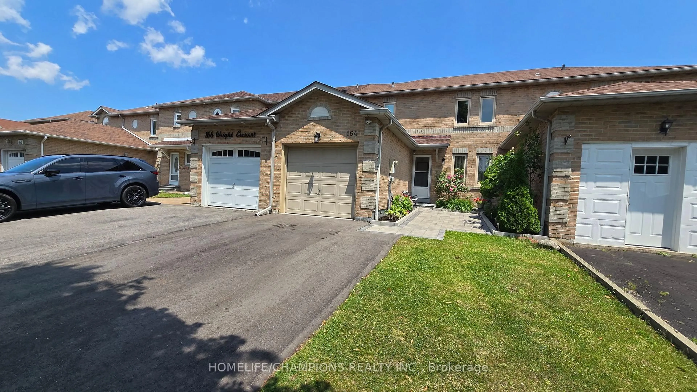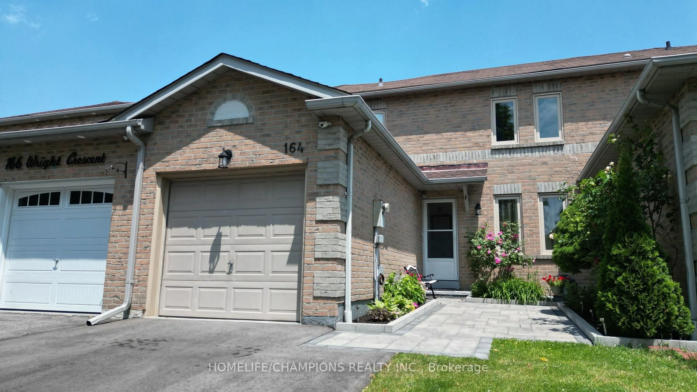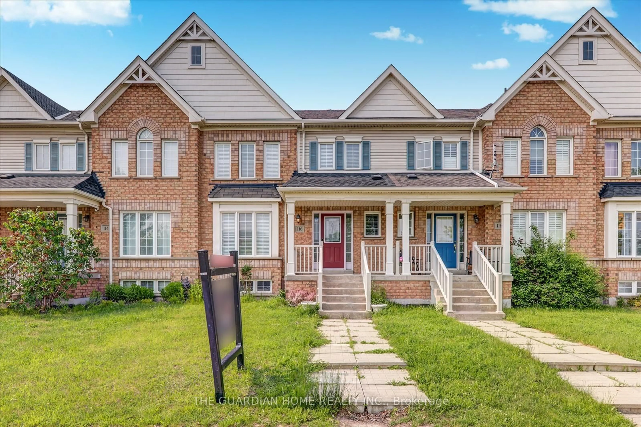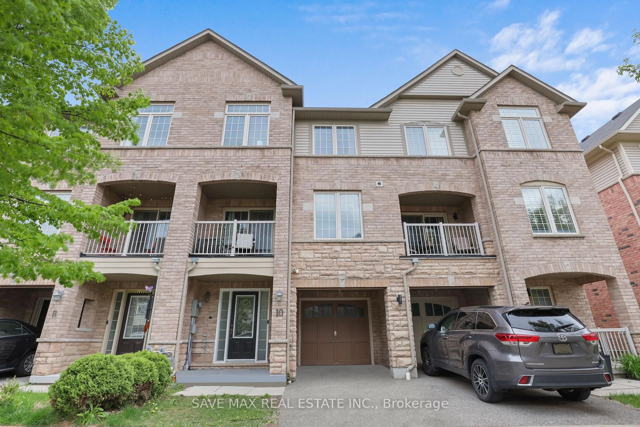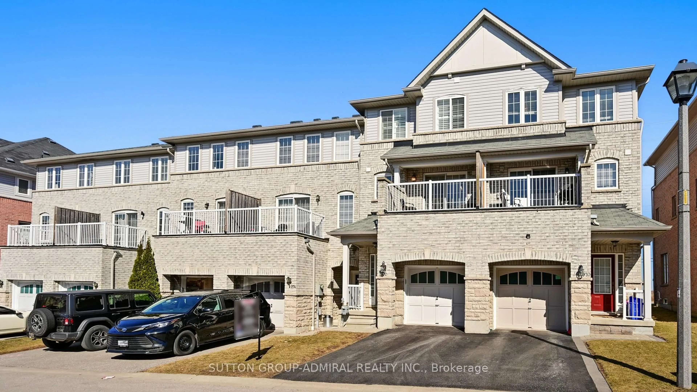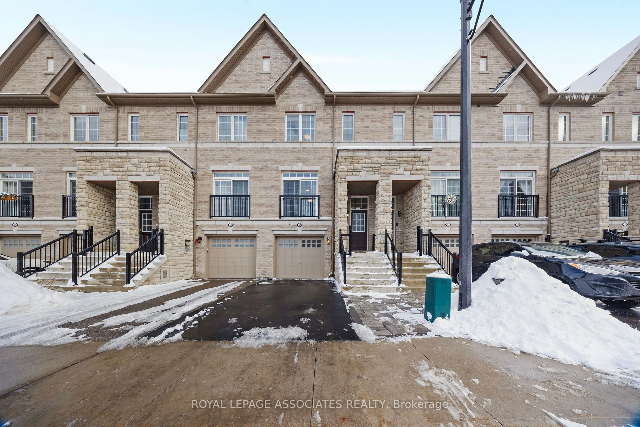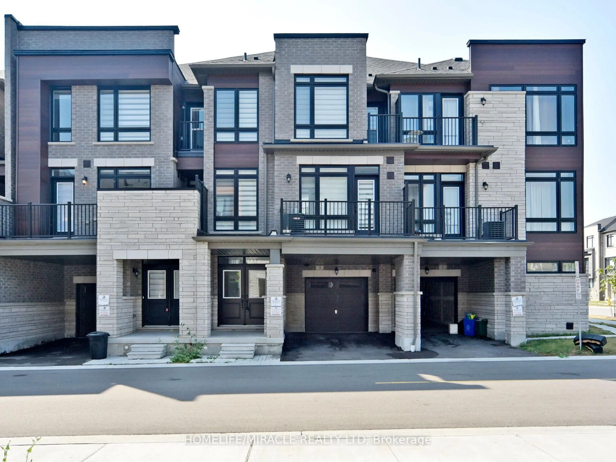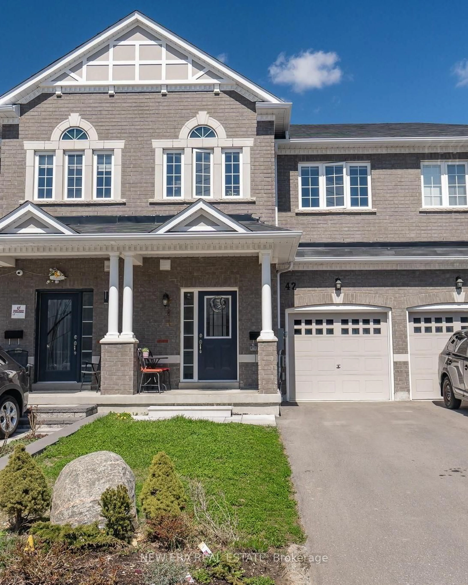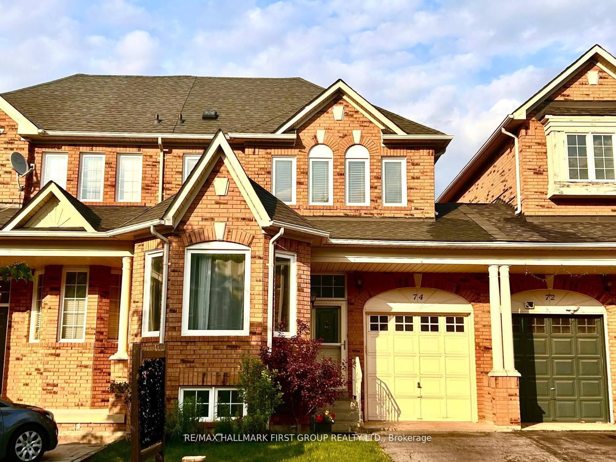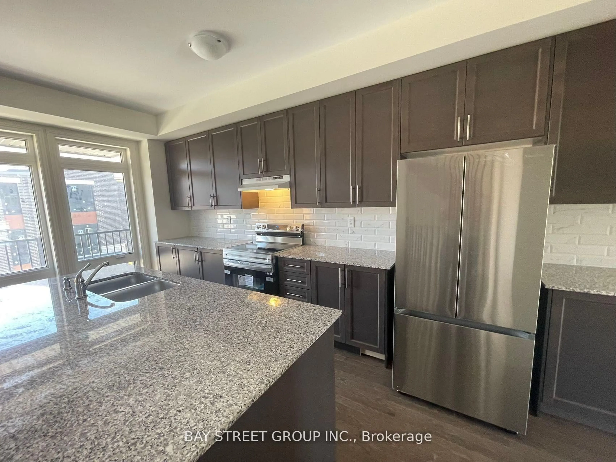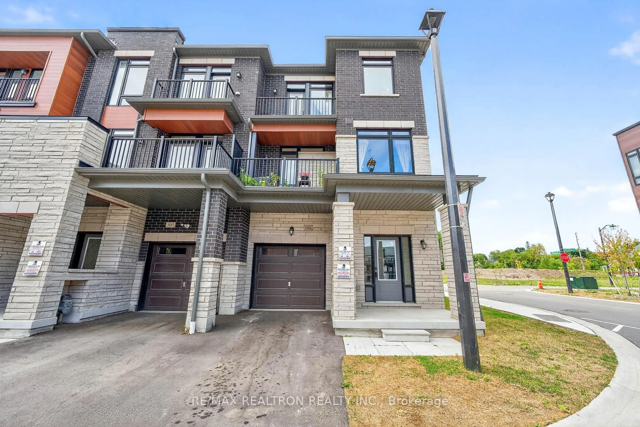164 Wright Cres, Ajax, Ontario L1S 6X5
Contact us about this property
Highlights
Estimated valueThis is the price Wahi expects this property to sell for.
The calculation is powered by our Instant Home Value Estimate, which uses current market and property price trends to estimate your home’s value with a 90% accuracy rate.Not available
Price/Sqft$551/sqft
Monthly cost
Open Calculator

Curious about what homes are selling for in this area?
Get a report on comparable homes with helpful insights and trends.
*Based on last 30 days
Description
DONT MISS THIS beautiful townhouse with lots of upgrades! Nestled in a highly sought-after, family-friendly neighbourhood in Ajax. This well maintained 3-bedroom, 2-bathroom Freehold Townhouse has a large front yard and an expansive backyard complete with a custom deck, built-in seating, and a separate lawn and garden area perfect for summer BBQs, entertaining, or relaxing with the family. Unbeatable LOCATION - 2-minute drive to Hwy 401, 7-minute walk to the GO Station,5-minute drive to major shopping plazas, grocery stores, and all essential amenities, Steps to top-rated elementary and high schools (Public & Catholic), parks, and playgrounds. Lots of UPGRADES - Gorgeous, Renovated Kitchen (April 2025)- Featuring premium cabinetry, quartz countertops, elegant ceramic backsplash, and new tile flooring. New Driveway (Sept 2024), Professional Interlocking & Landscaping, Upgraded Bathroom Fixtures & Finishes, New Bedroom Windows (April 2021), New Shingles on the roof above the garage. Replaced carpets with laminates on main and 2nd floor. Hardwood stairs. Dont miss your chance to own this beautifully renovated home in a prime location
Property Details
Interior
Features
2nd Floor
Primary
3.8 x 3.1Laminate
Br
3.2 x 3.0Laminate
Br
3.2 x 2.7Laminate
Exterior
Features
Parking
Garage spaces 1
Garage type Attached
Other parking spaces 2
Total parking spaces 3
Property History
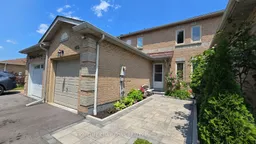 42
42