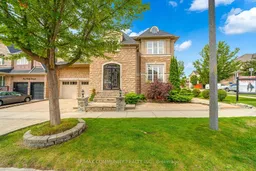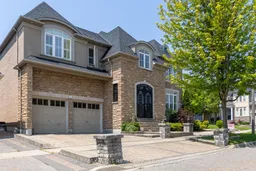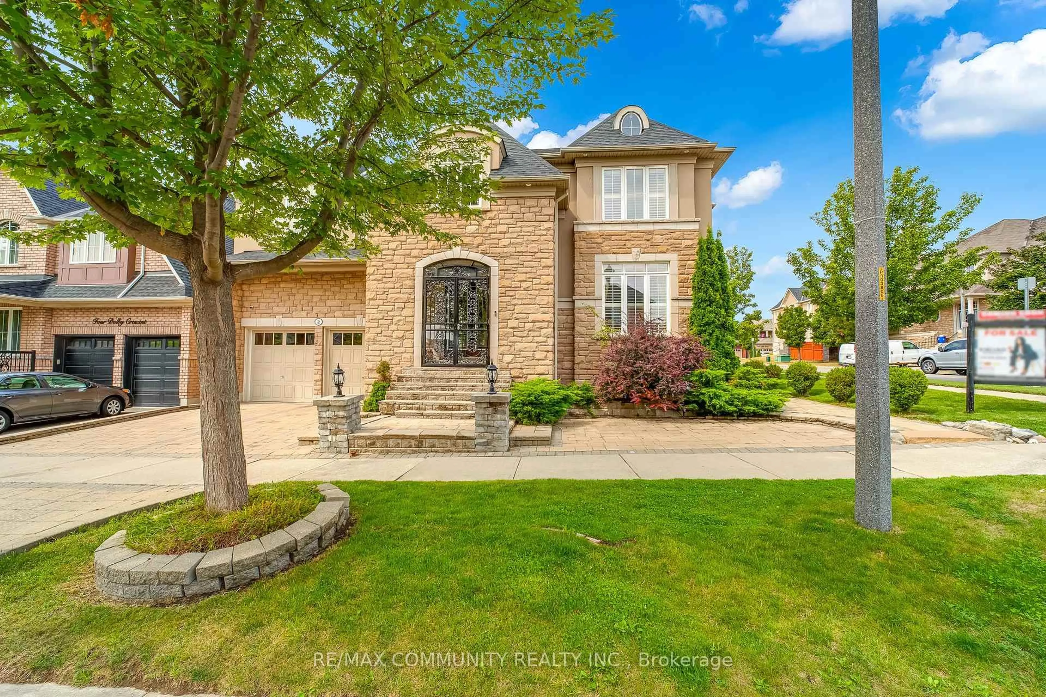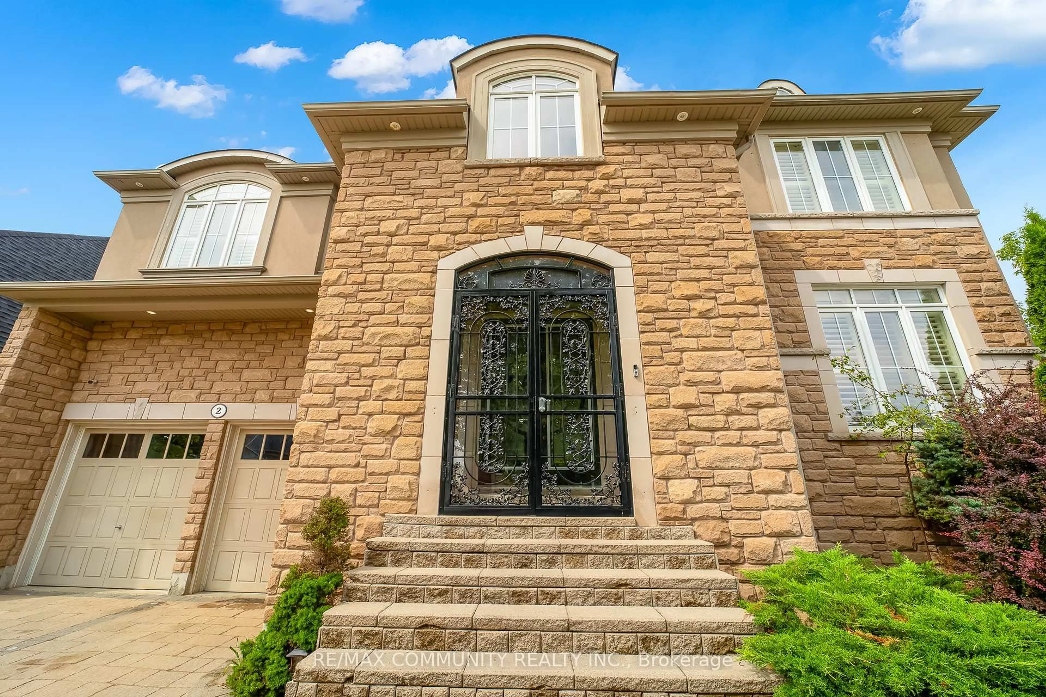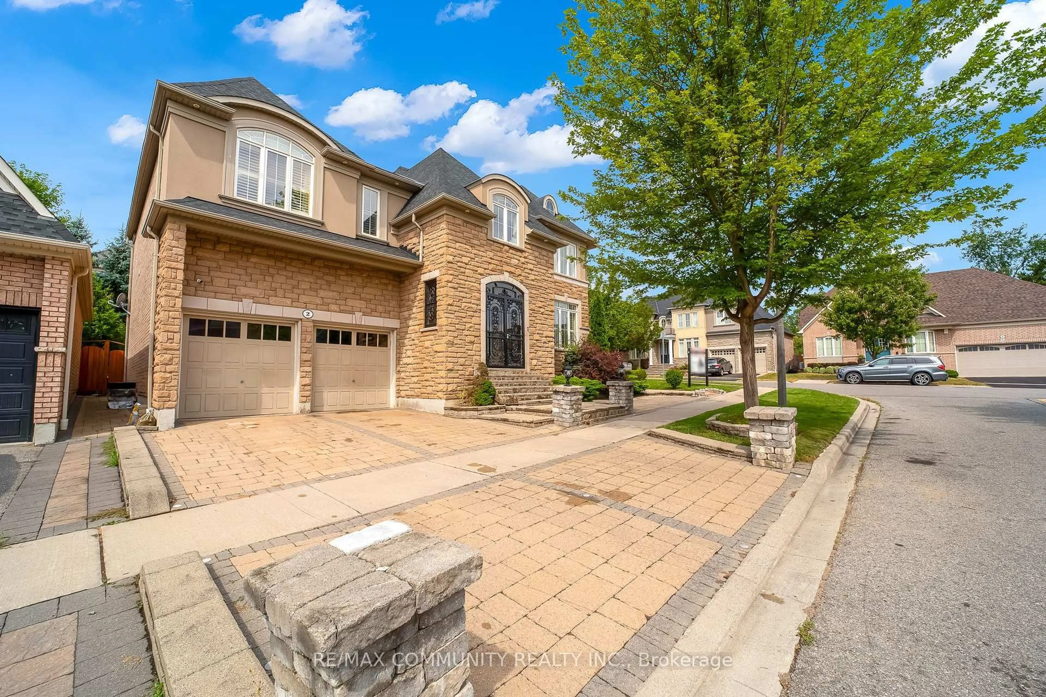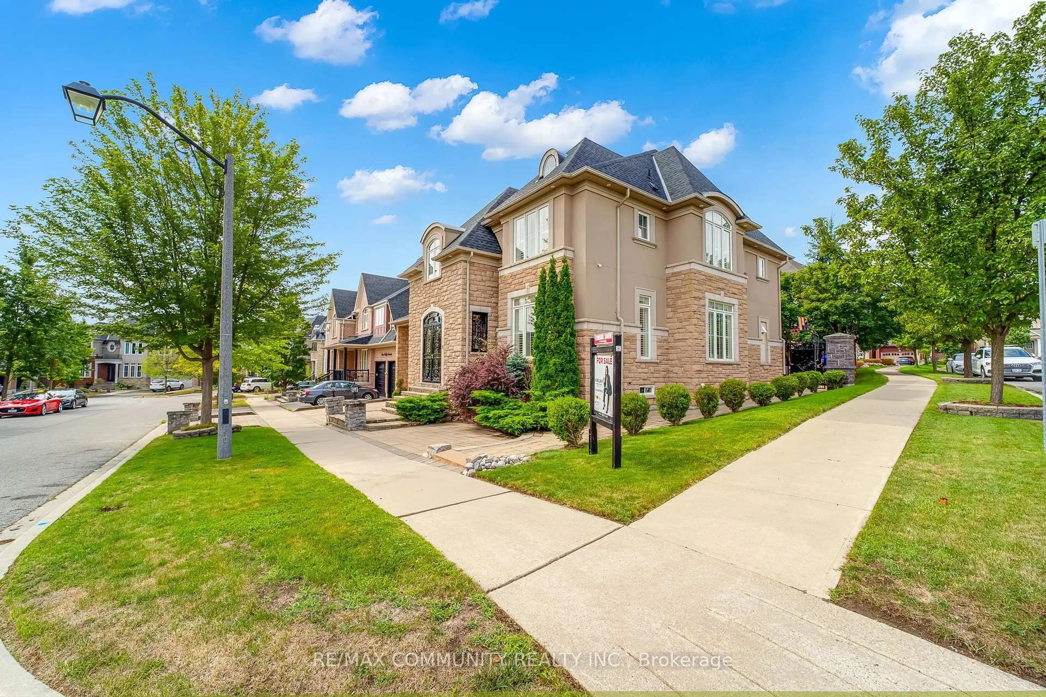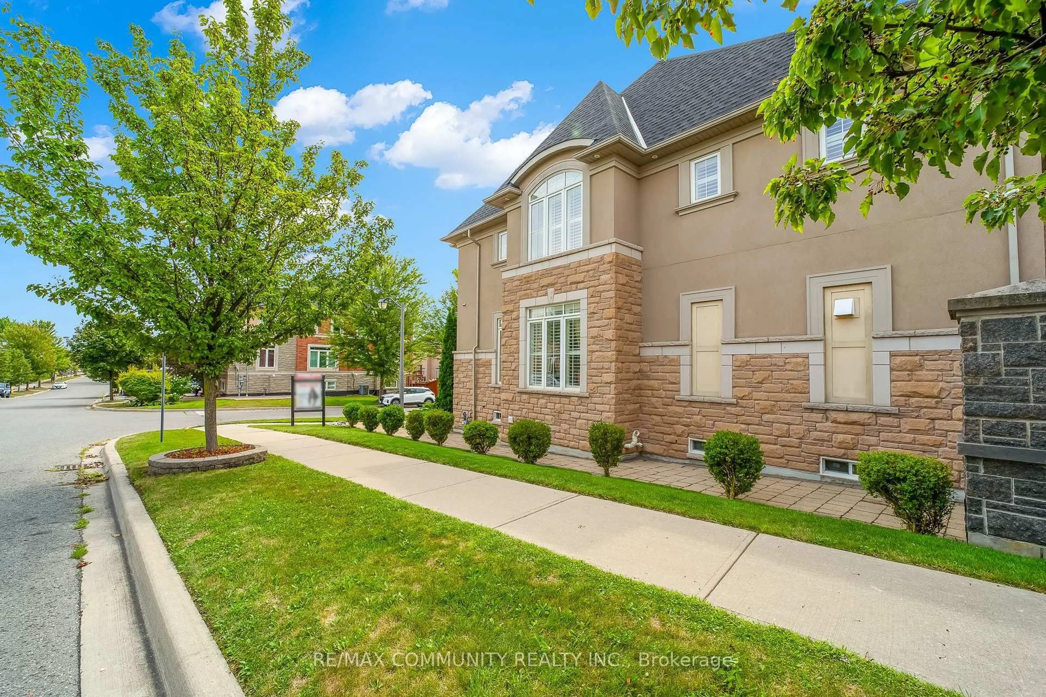2 Dolby Cres, Ajax, Ontario L1Z 0E1
Contact us about this property
Highlights
Estimated valueThis is the price Wahi expects this property to sell for.
The calculation is powered by our Instant Home Value Estimate, which uses current market and property price trends to estimate your home’s value with a 90% accuracy rate.Not available
Price/Sqft$437/sqft
Monthly cost
Open Calculator
Description
Proudly situated on a PREMIUM CORNER lot, this stunning 5-BEDROOM home with a MAIN FLOOR GUESTROOM offers almost 4,000 sq ft of luxurious living space, seamlessly blending timeless design with modern elegance. Featuring a grand open-concept main floor with soaring 10-ft ceilings, elegant waffle ceilings, and upscale finishes throughout, this home is thoughtfully designed for both comfortable family living and impressive entertaining. The chef-inspired kitchen is the heart of the home, boasting a 36 gas stove, built-in 60 refrigerator, and a sleek chef's bar---perfect for gatherings and everyday use. The MAIN FLOOR GUEST ROOM provides added flexibility, ideal for extended family, overnight visitors, or use as a home office. Upstairs offers five generously sized bedrooms, including a luxurious primary suite with crown molding, dual walk-in closets, and a spa-like ensuite complete with a freestanding tub and custom glass shower. Additional highlights include hardwood flooring, oversized windows that flood the space with natural light, and designer lighting throughout. Located just minutes from top-rated schools, the prestigious Deer Creek Golf & Country Club, and offering quick access to Hwy 412,this exceptional home delivers elegance, space, and lifestyle in one of the area's most sought-after neighborhoods. A must-see property you wont want to miss
Property Details
Interior
Features
Main Floor
Dining
5.6 x 4.25Open Concept / hardwood floor / Window Flr to Ceil
Living
5.2 x 3.4Open Concept / Crown Moulding / hardwood floor
Br
3.75 x 2.97Hardwood Floor
Family
6.5 x 4.5Open Concept / Electric Fireplace / hardwood floor
Exterior
Features
Parking
Garage spaces 2
Garage type Attached
Other parking spaces 2
Total parking spaces 4
Property History
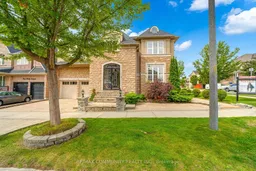 50
50