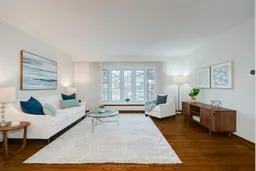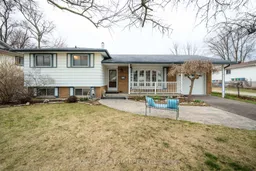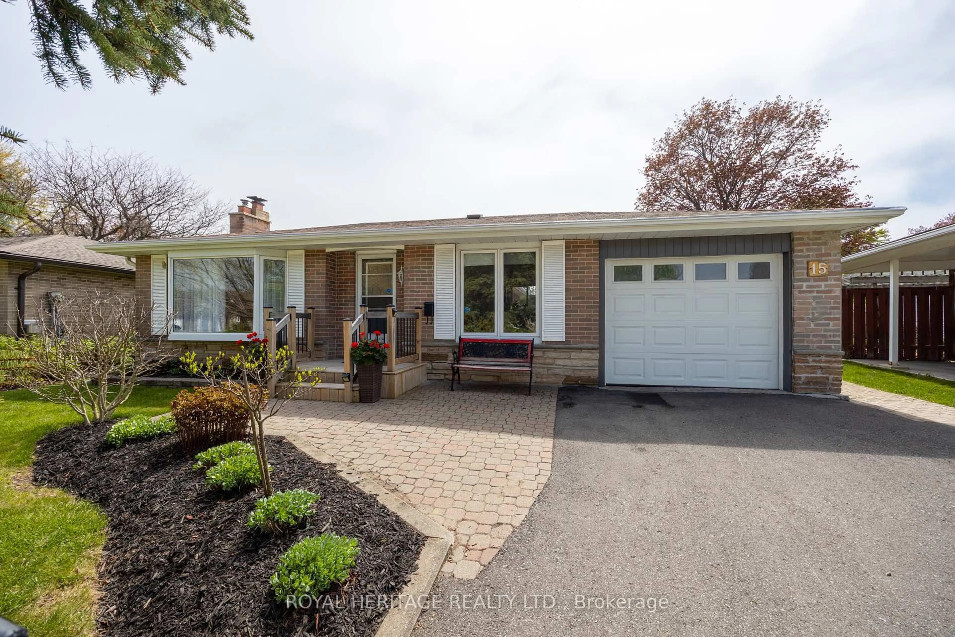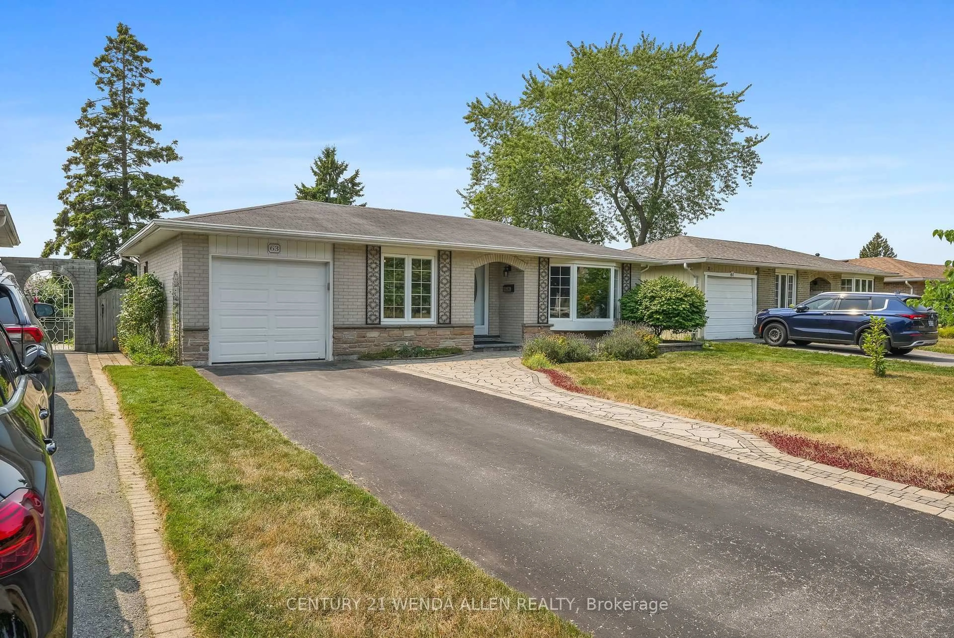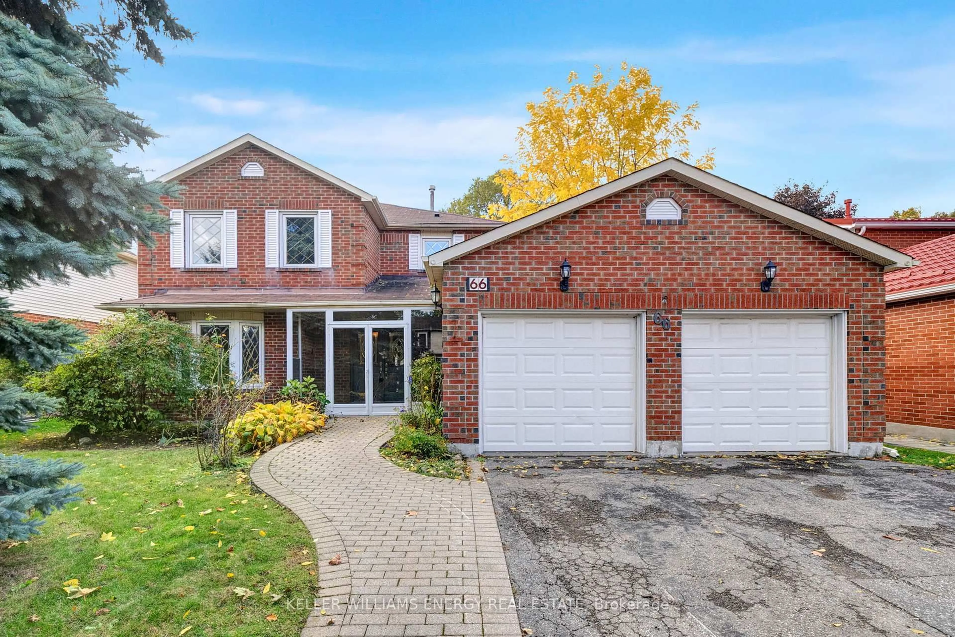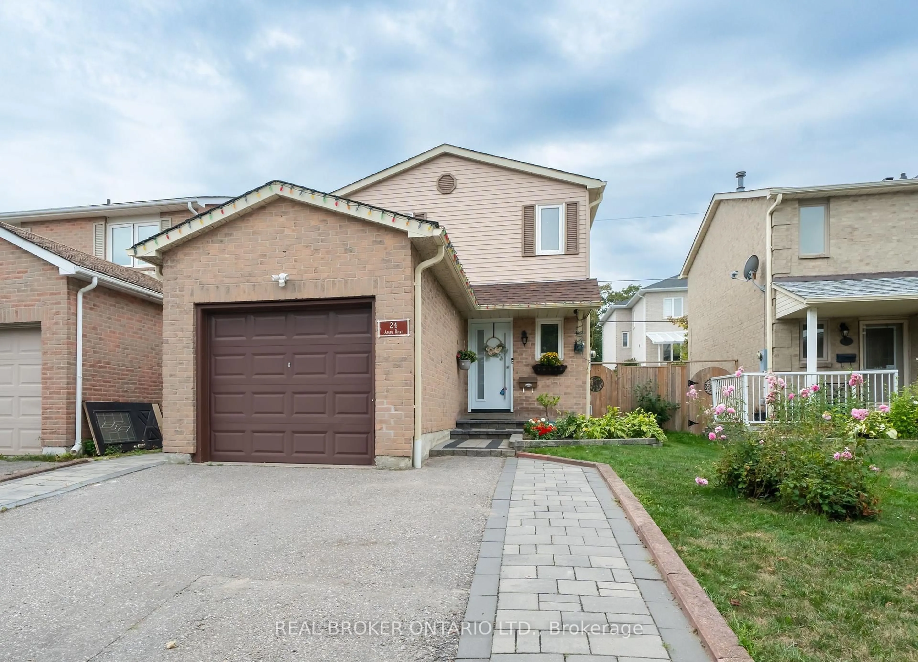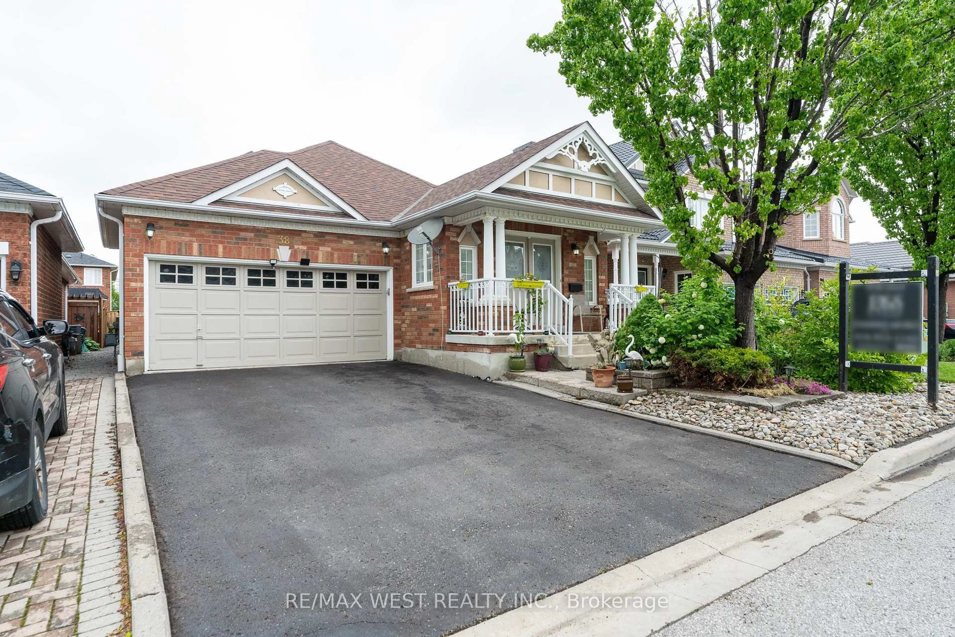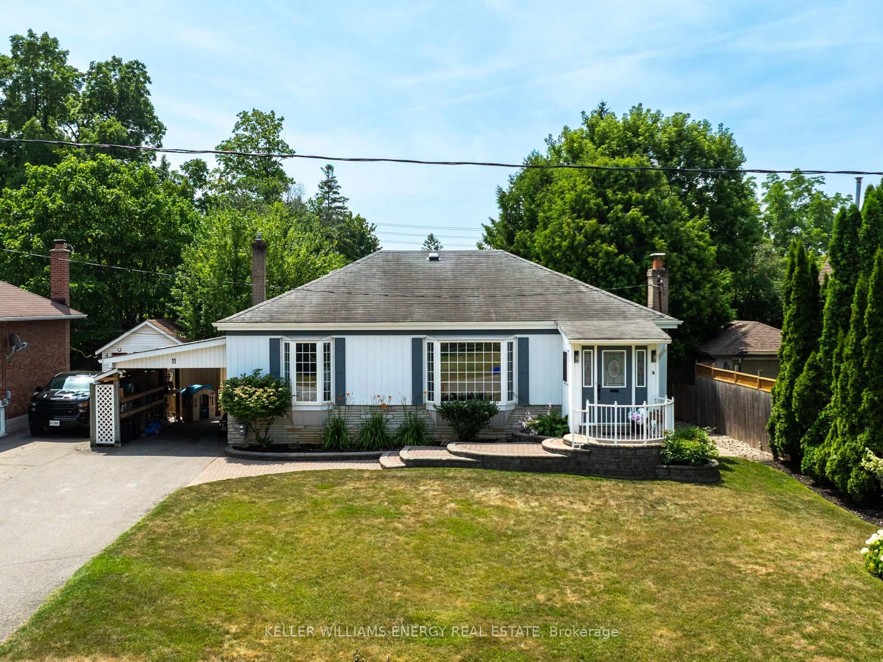Flooded with natural light, this beautifully maintained side-split home has been lovingly cared for by the same family for over40 years. Thoughtful updates blend seamlessly with timeless charm, creating a welcoming space ready for its next chapter. Enjoy the bright seasonal professionally sunroom, complete with multiple patio doors that open to a spacious composite deck perfect for entertaining. The generous pie-shaped yard backs directly onto Southwood Park Public School, a highly sought-after school offering both English and French Immersion programs. Inside, all the bedrooms are comfortably sized and feature ample closet space, with the primary bedroom boasting an extra large closet. The renovated main bathroom offers a touch of luxury with a waterjet tub and a bidet featuring a heated seat. The lower level includes a large, cozy family room with walkout access to the backyard, and a 3pc bathroom. While the basement is a partially finished space brimming with potential and ideal for a future rec room, additional bedroom, or home office/den.
Inclusions: As per Sch B - Existing appliances: Stainless steel fridge, stainless steel stove, stainless steel dishwasher, stainless steel microwave hood vent (2025), dryer. Bathroom mirrors, window coverings, electric light fixtures, ceiling fans, broadloom where laid, Gas BBQ(approx 5 yrs), nest thermostat, garden shed, compost bin in back yard, dog statue and rock house number on front step, central vacuum and equipment (as-is) Gas fireplace (as-is), gas burner and equipment, central air conditioner.
