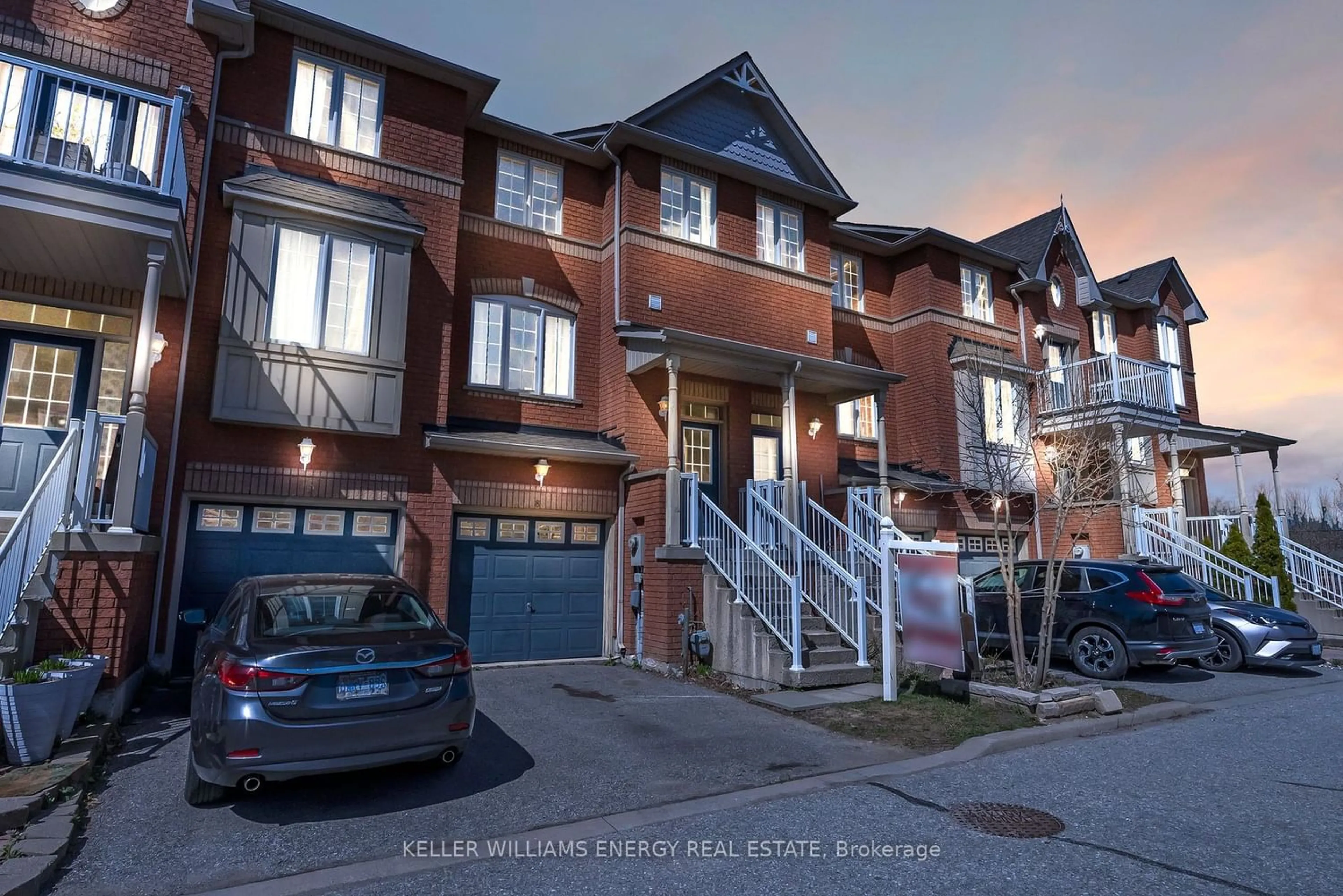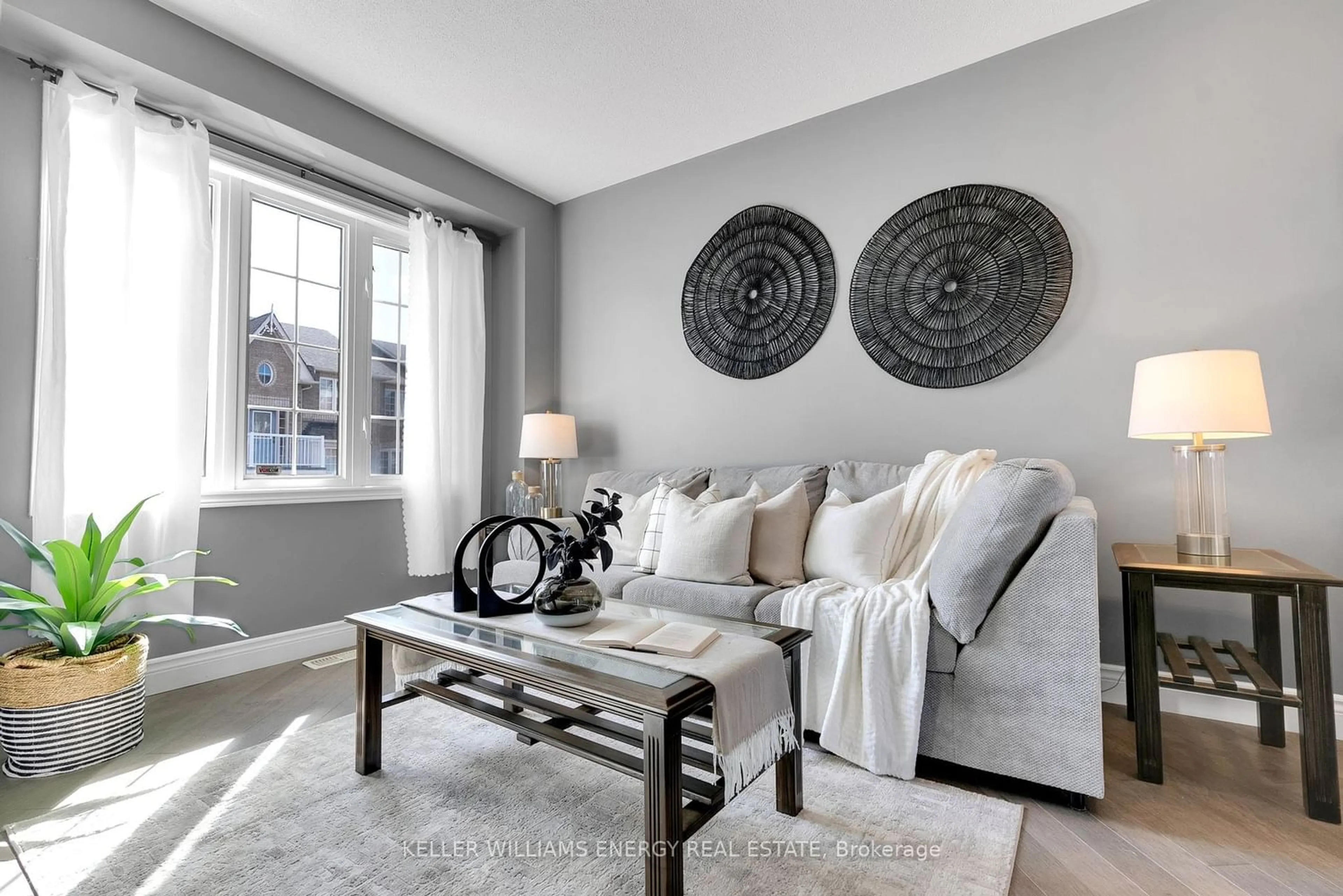8 Boone Lane, Ajax, Ontario L1S 7S3
Contact us about this property
Highlights
Estimated ValueThis is the price Wahi expects this property to sell for.
The calculation is powered by our Instant Home Value Estimate, which uses current market and property price trends to estimate your home’s value with a 90% accuracy rate.$718,000*
Price/Sqft$687/sqft
Days On Market9 days
Est. Mortgage$3,221/mth
Maintenance fees$247/mth
Tax Amount (2023)$3,574/yr
Description
Backing Onto Lush Greenspace, This Upgraded, All Brick, 3-Bedroom Home Offers A Functional Open-Concept Layout Featuring 9 Ft Ceilings & Abundant Natural Light Throughout. The Spacious Eat-In Kitchen Features Stainless Steel Appliances & A Walkout To An Expansive Deck Overlooking The Backyard & Greenspace With The Added Bonus Of Western Exposure For Serene Sunsets. Take The Oak Staircase Up To The Master Bedroom Which Features An Ensuite Bathroom & Walk-In Closet. Two Additional Bedrooms & A Freshly Renovated Contemporary 4pc Bathroom. The Lower Level Features A Family/Recreation Room, Finished Laundry Room, Additional Storage Space And A Walk-Out To Patio & Backyard. Recent Updates Include Hardwood Flooring, Oak Staircase & Railing, Furnace, A/C, Humidifier, Baseboards, Fresh Paint, Washer & Dryer. Conveniently Located On A Quiet Lane With No Through Traffic Merely Minutes From Ajax Waterfront Trail, Paradise Park, Hwy 401, Schools, Transit, Shopping, Hospital, Restaurants & More. Includes All Appliances: Stainless Steel Fridge, Stainless Steel Stove, Dishwasher, Washer & Dryer, All Electrical Light Fixtures.
Property Details
Interior
Features
Main Floor
Kitchen
4.97 x 3.01W/O To Deck / Eat-In Kitchen / Ceramic Floor
Living
5.53 x 2.97Hardwood Floor / Casement Windows / Combined W/Dining
Dining
5.53 x 2.97Hardwood Floor / Open Concept / Combined W/Living
Exterior
Features
Parking
Garage spaces 1
Garage type Built-In
Other parking spaces 1
Total parking spaces 2
Condo Details
Amenities
Bbqs Allowed, Visitor Parking
Inclusions
Property History
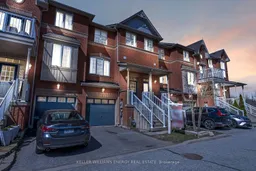 36
36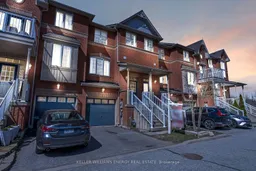 37
37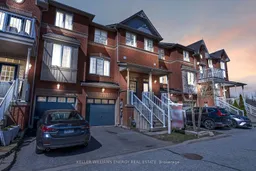 36
36Get an average of $10K cashback when you buy your home with Wahi MyBuy

Our top-notch virtual service means you get cash back into your pocket after close.
- Remote REALTOR®, support through the process
- A Tour Assistant will show you properties
- Our pricing desk recommends an offer price to win the bid without overpaying
