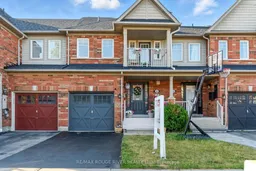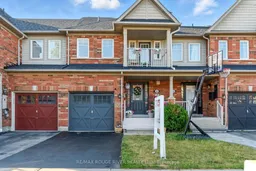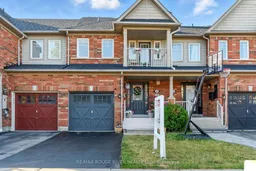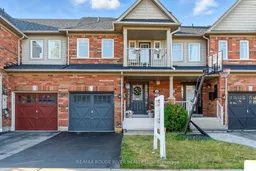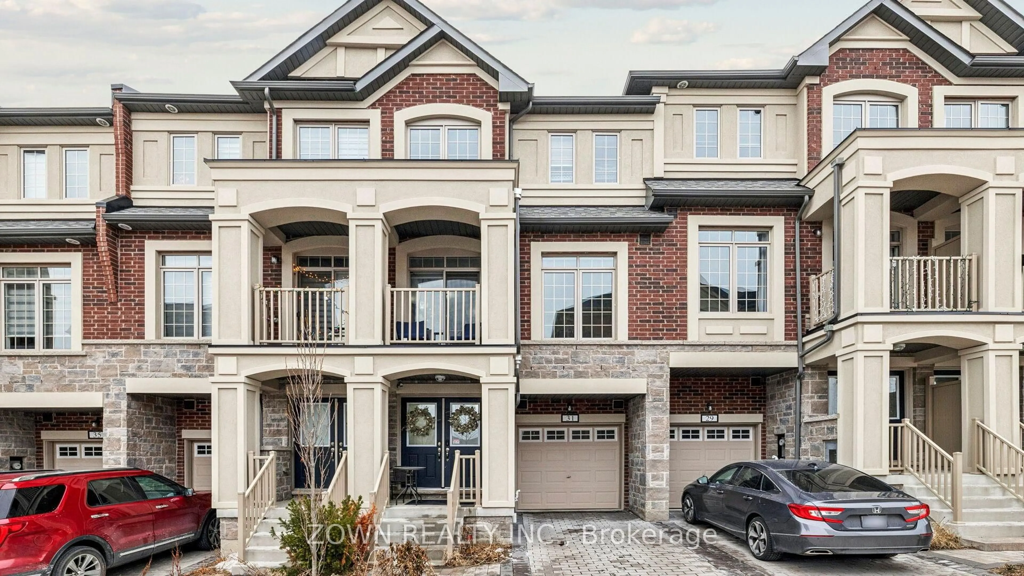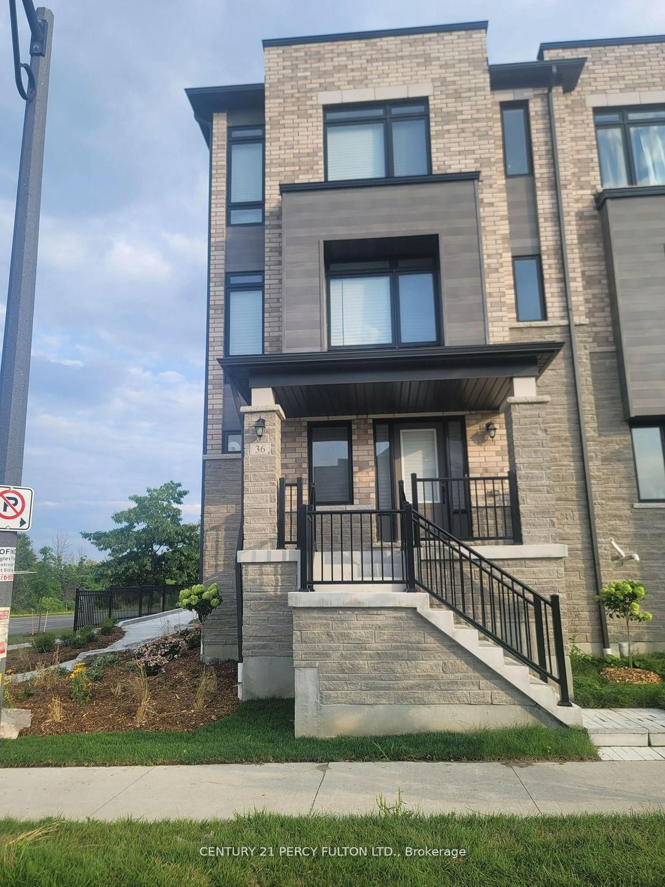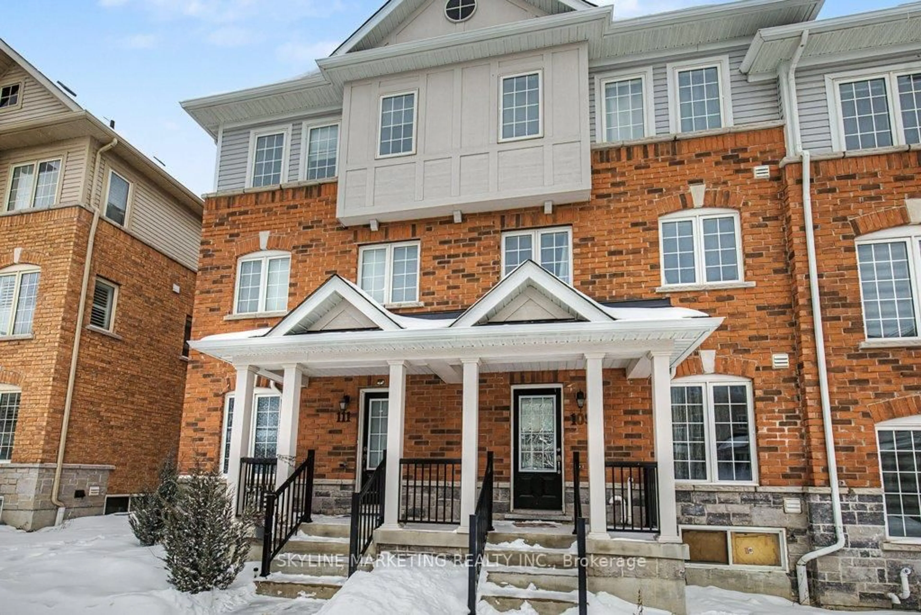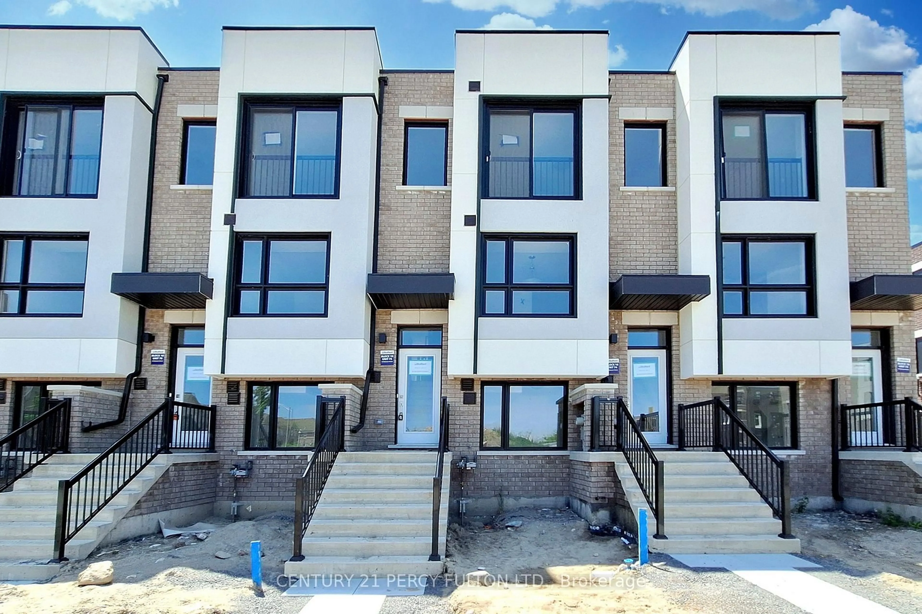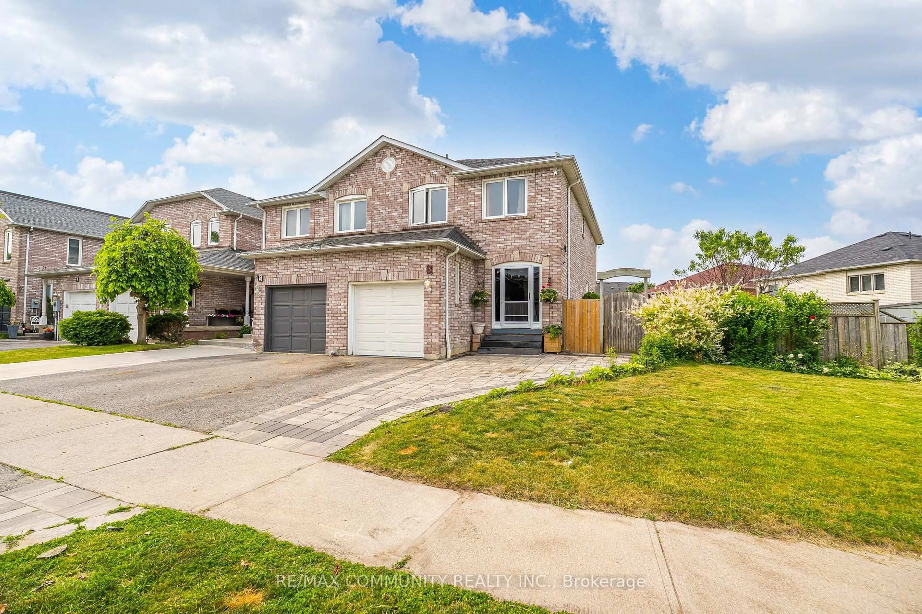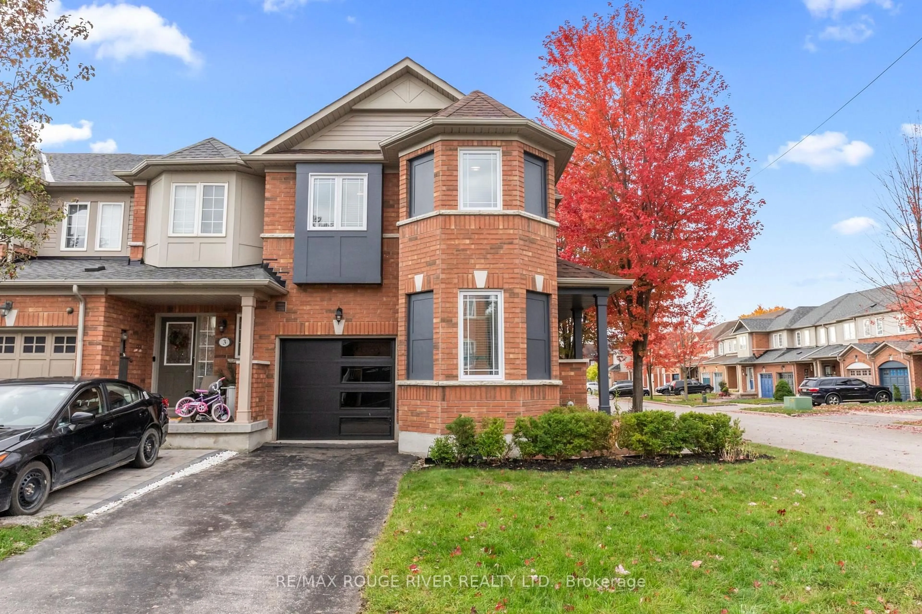Discover this beautifully updated 3-bedroom, 4-bathroom freehold townhome, offering over 2,000 sq ft of stylish, well-designed living space in a prime location- just a short stroll to the lake, scenic trails, parks, and all amenities. Freshly painted throughout, the home welcomes you with a bright, open-concept living room featuring rich hardwood floors and an elegant coffered ceiling. The formal dining room is ideal for entertaining, enhanced by crown moulding and a charming three-sided gas fireplace. The fully renovated kitchen is a true standout, boasting quartz countertops, stainless steel appliances, pot lights, and plenty of cabinet space. It opens to a cozy breakfast area with a walkout to a private deck and fenced backyard - perfect for outdoor dining or relaxation. Upstairs, the spacious primary suite is a serene retreat complete with a luxurious 4-piece ensuite, a large walk-in closet, and California shutters. Two additional bedrooms offer generous space, with one featuring its own walkout to a private balcony. The finished basement adds a versatile rec room or flex space, a 2-piece bathroom, and additional storage - ideal for a home office, gym, or playroom. With its functional layout, high-end finishes, and unbeatable location, this move-in-ready home is an exceptional opportunity you wont want to miss.
